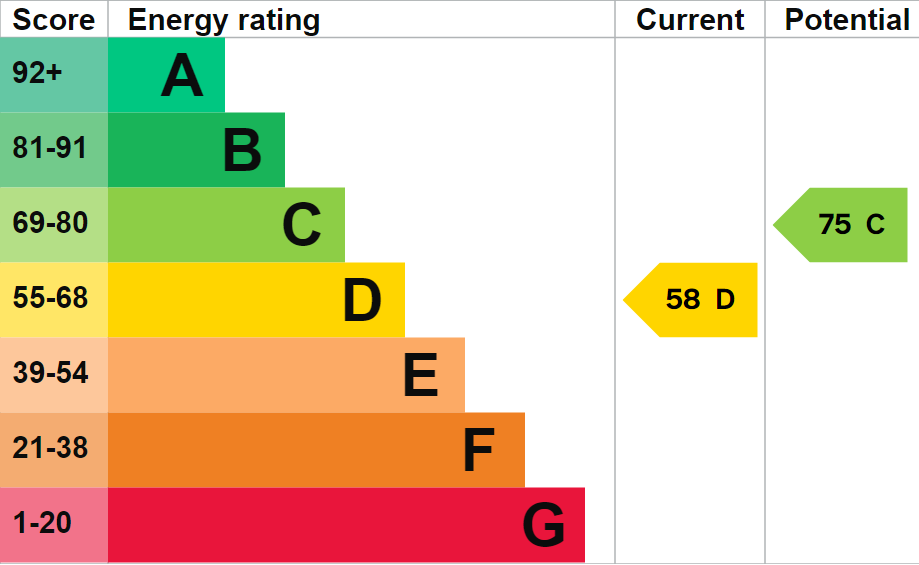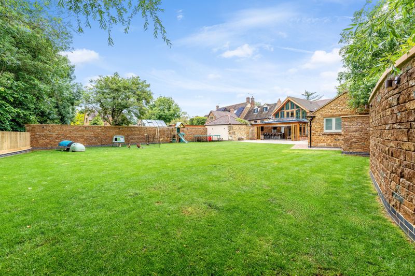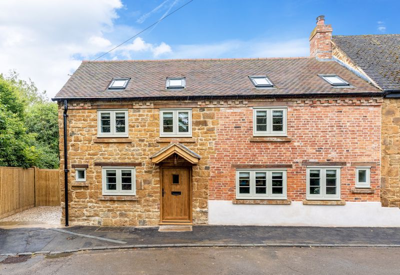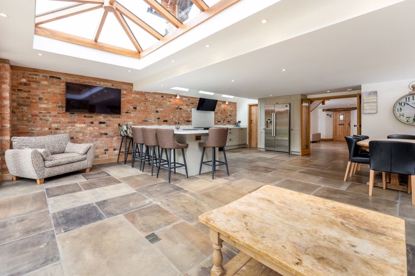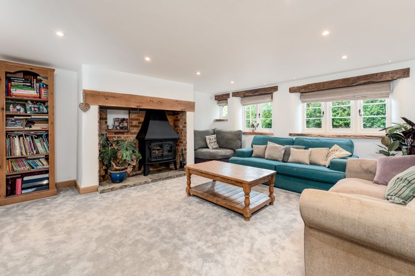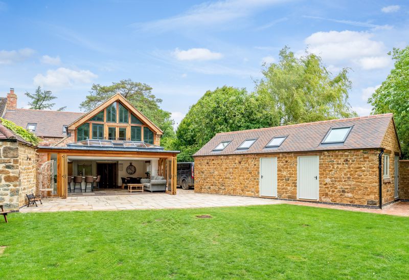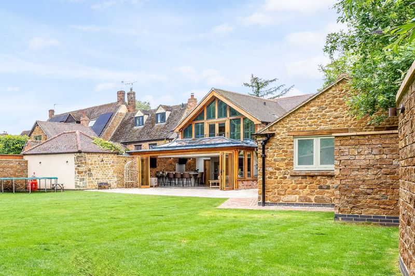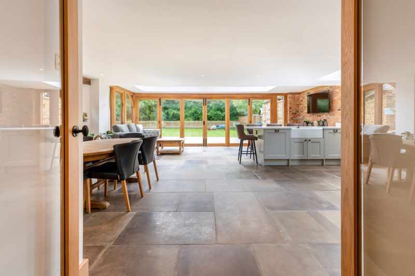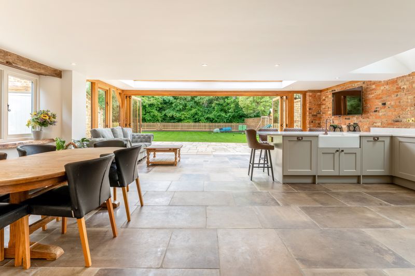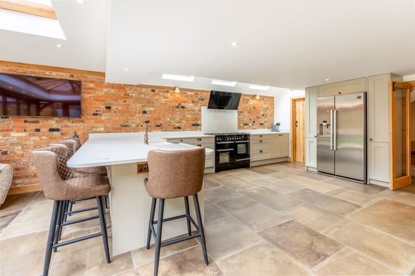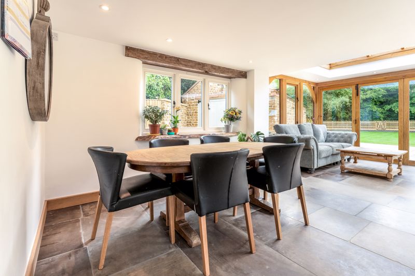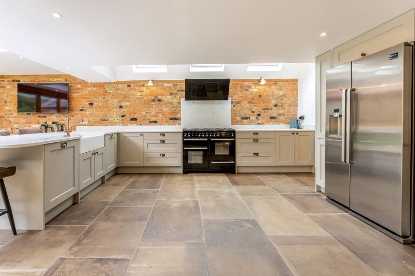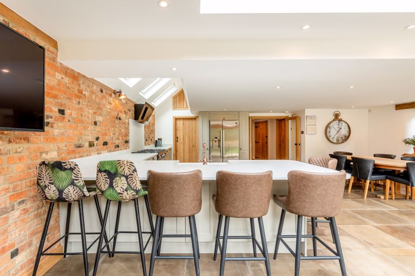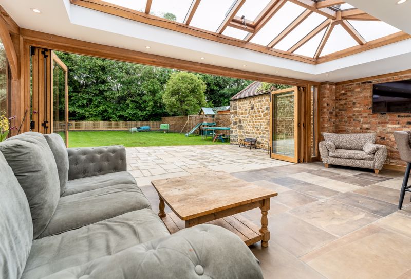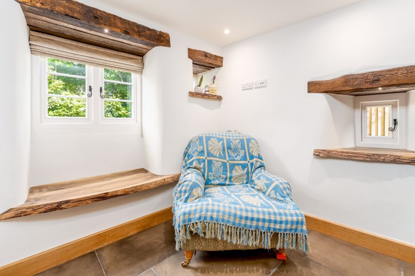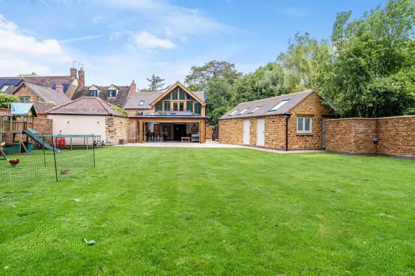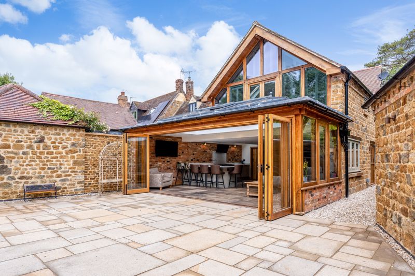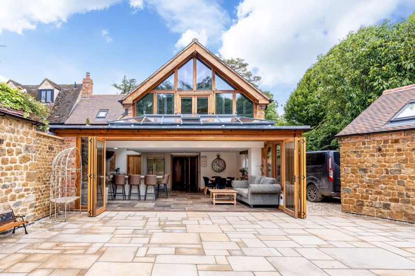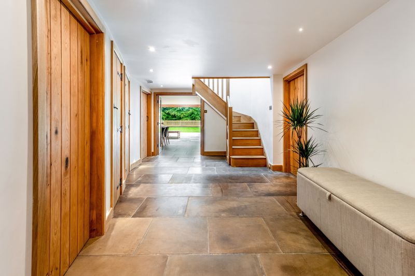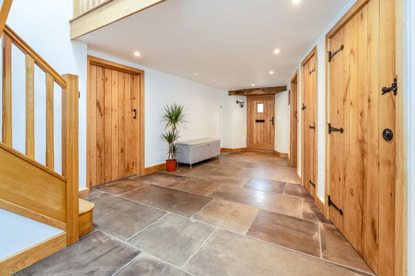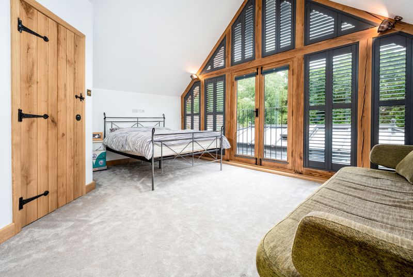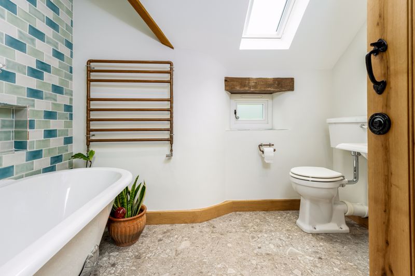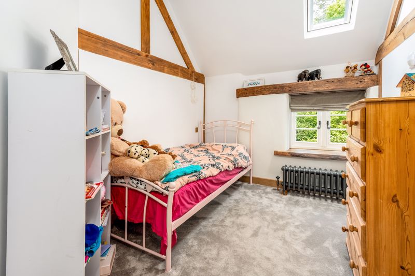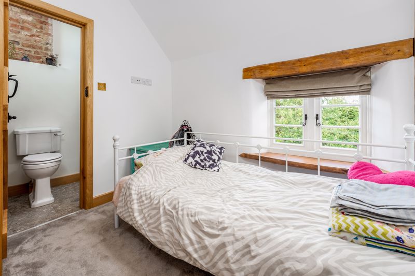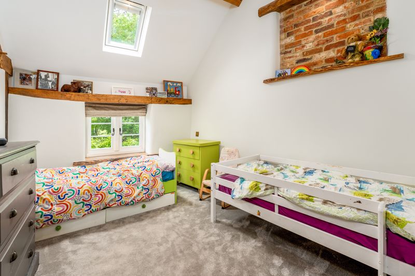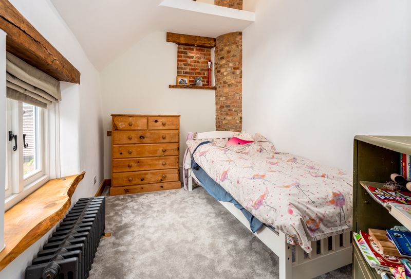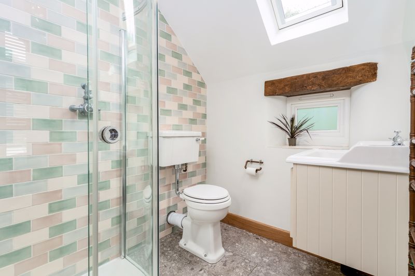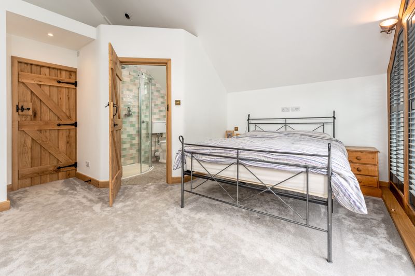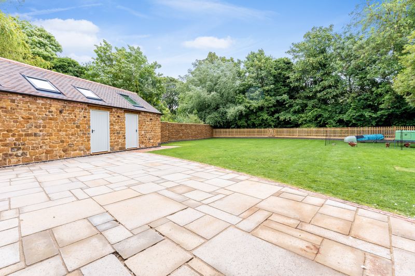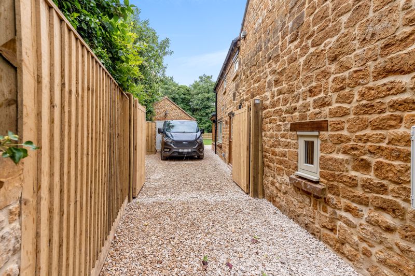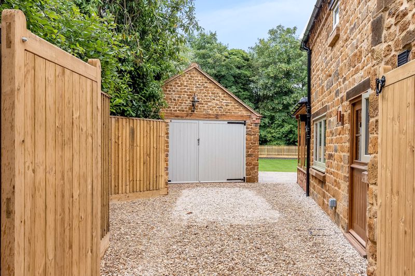Bridge Street Fenny Compton, Southam £895,000
Please enter your starting address in the form input below.
Please refresh the page if trying an alernate address.
- AN EXCEPTIONAL FAMILY HOUSE IN A SOUGHT AFTER AND WELL SERVED VILLAGE
- LARGE AND BEAUTIFULLY LANDSCAPED PRIVATE GARDEN
- SPACIOUS AND BEAUTIFULLY PRESENTED WITH HIGH QUALITY FITTINGS THROUGHOUT
- FIVE BEDROOMS, THREE BATHROOMS
- SITTING ROOM WITH INGLENOOK FIREPLACE
- SUPERB KITCHEN/DINING/FAMILY ROOM, SEPARATE UTILITY ROOM
- LARGE AND WELCOMING ENTRANCE HALLWAY, STUDY
- LARGE GARAGE WITH ADJOINING GARDEN ROOM / OFFICE
- DRIVEWAY PARKING
- MANY PERIOD FEATURES
A stunning five bedroom period cottage which has been sympathetically renovated and greatly extended within this highly regarded and well served village.
Southam CV47 2XY
The Property
Claraden Cottage is a stunning period property which has been greatly extended and sympathetically renovated to an incredibly high standard. The property is located on a quiet street within this pretty and well served village and the property has many character features which include an inglenook fireplace, exposed stone and brick work, window seats, and exposed ceiling beams and trusses. The rear extension has transformed the cottage into a superb family house with spacious accommodation with high quality fittings and workmanship throughout. Some of the improvements include, a new roof, complete central heating system, new electrical system, the garage and garden room/office, flooring, windows and doors, an oak staircase, a bespoke fitted kitchen, high quality bathrooms and a beautifully landscaped garden. On the ground floor there is a large welcoming hallway with York flagstone flooring and a beautiful oak staircase, a study, a cloakroom/WC, a utility room and a superb open plan kitchen/dining/family room which is beautifully fitted, has ample space for lounge and dining furniture and bi-folding doors to the garden. The entire first floor has vaulted ceilings and there is an exceptional master bedroom with an oak framed gable window with juliet balcony and an en-suite shower room. There are four further bedrooms, all of which have character features and there is a beautifully fitted family bathroom. Externally, there is a gated driveway to the side and a large garage with linked garden room/home office. To there rear there is a large, private garden which has been beautifully landscaped
Situation
Fenny Compton is an attractive village situated in South Warwickshire close to the North Oxfordshire and South Northamptonshire borders at the bottom of the Burton Dassett hills. Local village amenities include a medical centre with pharmacy, primary school, village shop, post office and public house. Larger centres include the market town of Banbury, Leamington Spa, Stratford-Upon-Avon and Warwick which all offer exceptional shopping, theatre and leisure facilities. There is a well established local primary school, Dassett Church of England School, as well as a local secondary school, Kineton. Excellent connections to the M40 motorway at junction 12 (Gaydon) approximately 5 miles or Junction 11 (Banbury) 8 miles. Excellent train services from Banbury to London (Marylebone from 57 minutes) and Birmingham from Leamington Spa. Birmingham Airport from 40 minutes. Sporting and leisure facilities include golf at Hellidon Lake Golf Club, Tadmarton Heath, Cherwell Edge (Middleton Cheney) and Warwickshire Golf and Country Club (Leek Wootton); Horse racing at Stratford-upon-Avon, Warwick and Towcester; cricket at Radway; real tennis at Morton Morrell, lawn tennis at Cropredy and lovely walks in the Burton Dassett Country Park and along the Oxford canal, and theatre at Stratford-upon-Avon.
Entrance Hallway
A spacious and welcoming hallway with York flagstone flooring, an oak staircase, recessed spotlighting, oak internal doors and a large opening to the kitchen/dining/family room.
Study
A cosy study or reading room with a window and seat to the front and a York flagstone floor.
Cloakroom
Low level WC, wash hand basin with vanity unit, a handmade heated towel rail and window to the side.
Sitting Room
A spacious sitting room with an inglenook fireplace and wood burning stove and a window to the front.
Utility Room
Fitted base cabinets with Quartz work surfaces and inset sink. Space for a washing machine and tumble dryer, stable door to side driveway.
Kitchen/Dining/Family Room
A superb and most impressive open plan room which is ideal for entertaining. There are bi-folding doors opening onto the rear garden a roof lantern, York flagstone flooring and ample space for lounge and dining furniture. The kitchen is fitted with high quality base units and drawers with Quartz work surfaces over and a twin bowl sink and drainer. There is space for a Range cooker with extractor over, an integrated dishwasher, a bin compartment and space for an American fridge/freezer.
First Floor Landing
A beautiful oak staircase with low level lighting gives access to the vaulted landing with exposed beams, an airing cupboard and doors to all first floor accommodation.
Master Bedroom
An incredibly spacious and most impressive master bedroom with a vaulted ceiling and an oak framed gable window with fitted shutters and a Juliet balcony. There are fitted wardrobes and a modern en-suite shower room.
Bedroom Two
A double room with vaulted ceiling, exposed beams and a window to the front.
Bedroom Three
A double room with a vaulted ceiling, exposed beams and a feature bricked window.
Bedroom Four
Vaulted ceiling, a bricked chimney breast and window, a window to the rear and a cast iron radiator.
Bedroom Five
Vaulted ceiling, window to front and an en-suite shower room.
Family Bathroom
Beautifully fitted with a high quality suite comprising a roll top bath with rainfall shower over, a wash hand basin and a low level WC. Tiled flooring, handmade heated towel rail.
Outside
To the side of the property there is a driveway which provides off road parking and gives access to the garage. The rear garden is a particular feature and has been beautifully landscaped. Predominantly laid to lawn with a large paved seating area adjoining the house ideal for barbeques and outside entertaining. The garden is enclosed on two sides by attractive stone walling with lighting. At the foot of the garden there is a small picket fence and beyond this there is a stream. The properties boundary is the middle of the stream.
Garage
A large garage which has recently been constructed with an adjoining store/garden room and cloakroom/WC. The garage has underfloor heating and there is planning permission to convert into a one bedroom annex.
Directions
From Banbury take the B4100 Warwick Road and having descended Warmington Hill take the right hand turning signposted to Avon Dassett. Travel through the village of Avon Dassett continuing past the turning for Burton Dassett Hills and following the signposts for Fenny Compton. Having entered the village pass Church Street on your right and continue for approximately 100m and you will see Claraden Cottage on your right hand side where a "For Sale" Board has been erected for ease of identification.
Additional Information
Services All mains services connected, with the exception of gas. The oil fired boiler is located in the utility and was installed in 2018. The oil tank is in the rear garden. Local Authority Stratford On Avon District Council. Tax band D. Viewing Arrangements Strictly by prior arrangement with Round & Jackson.
Southam CV47 2XY
Click to enlarge
| Name | Location | Type | Distance |
|---|---|---|---|
