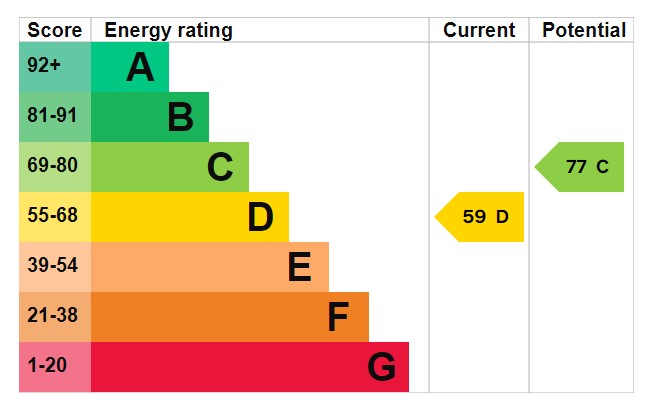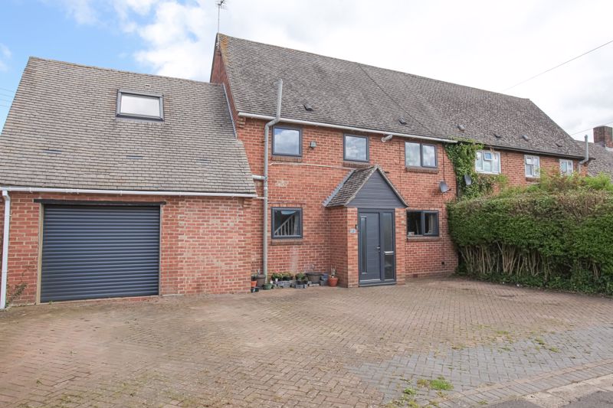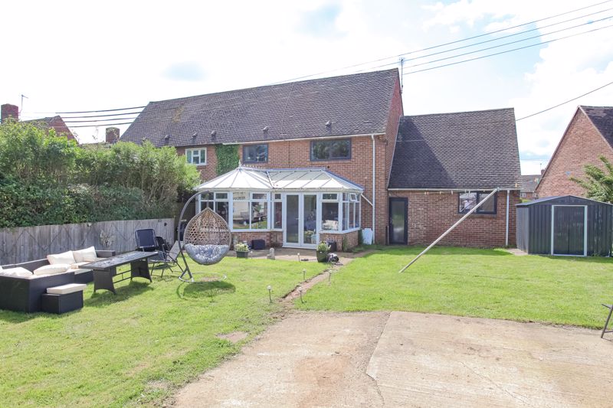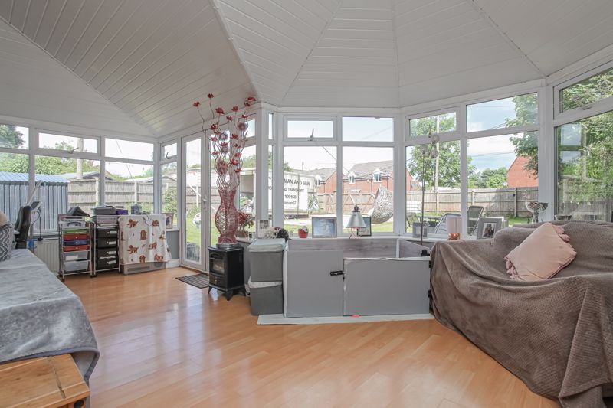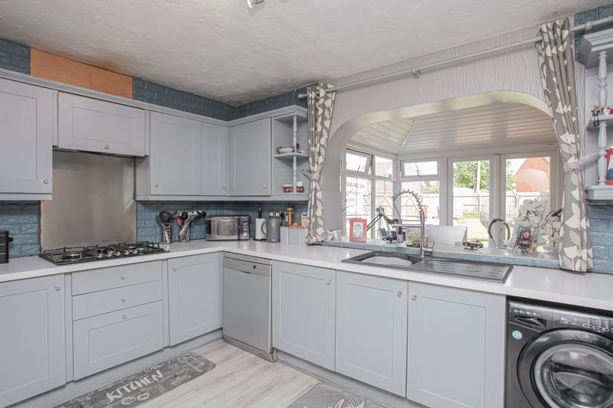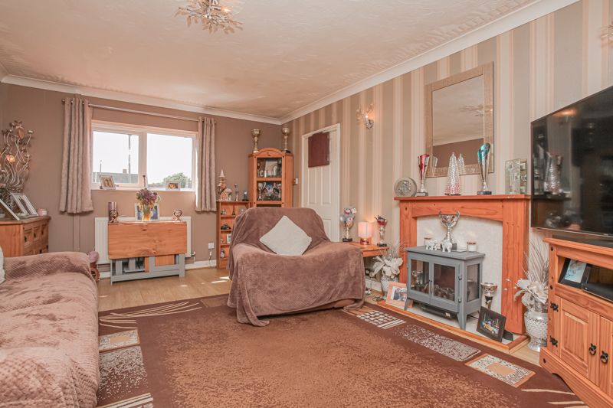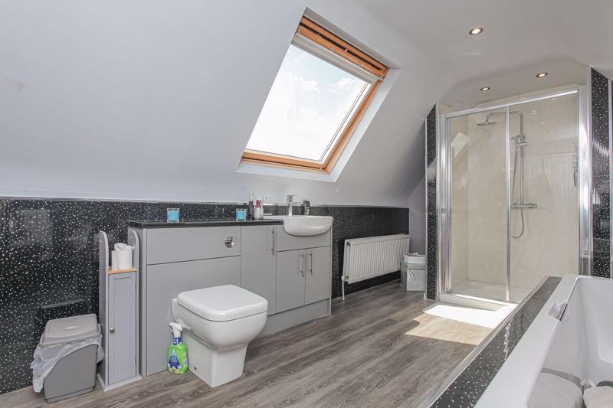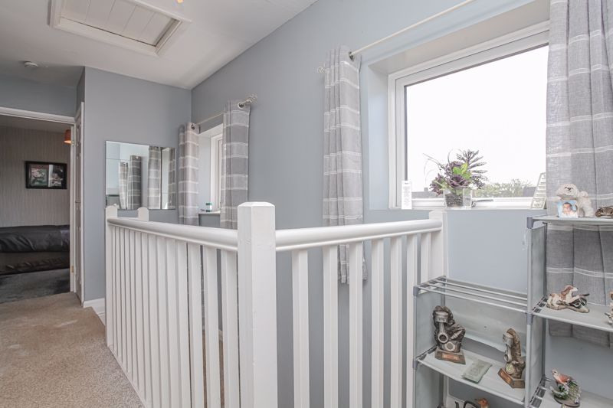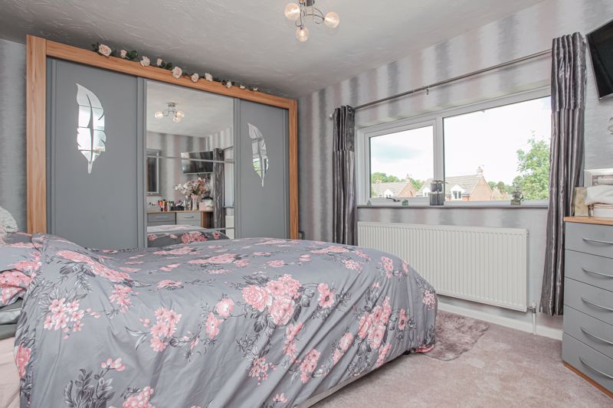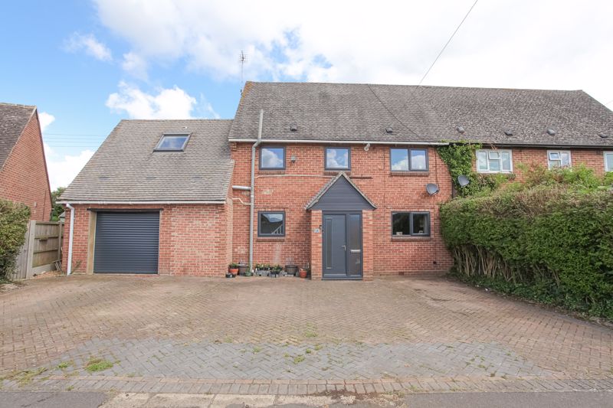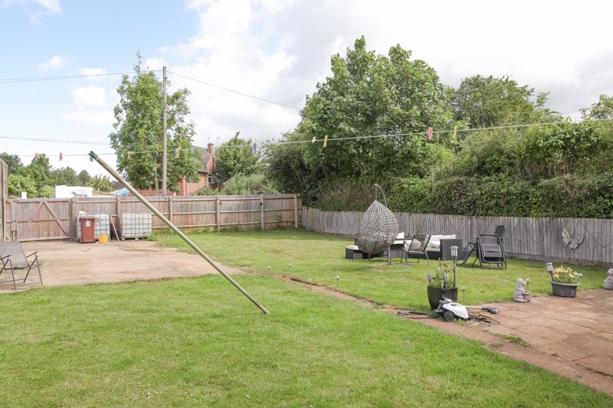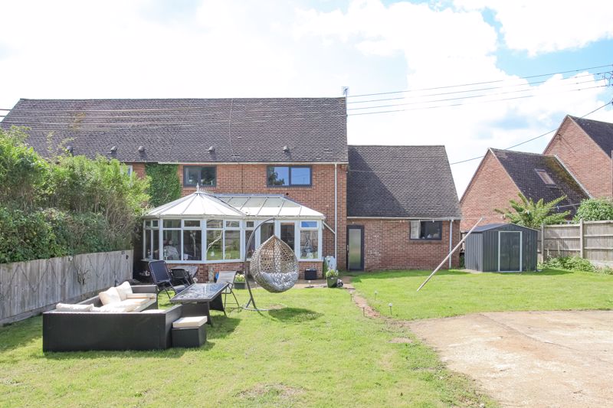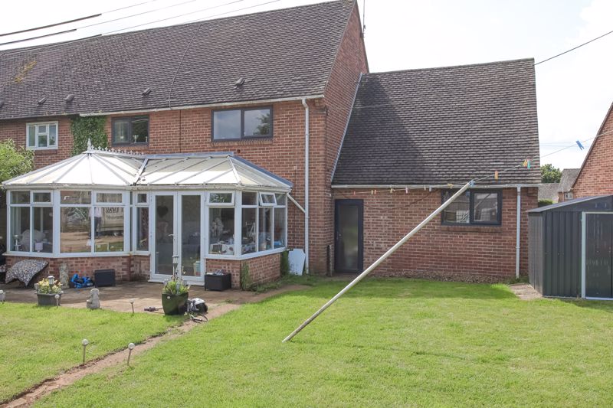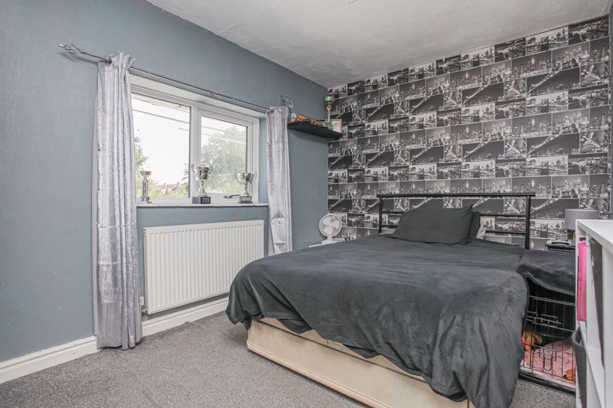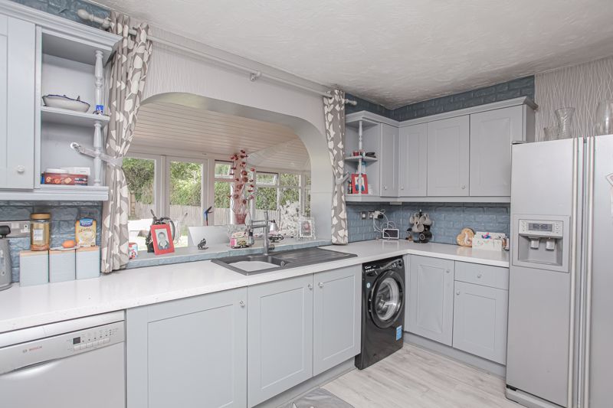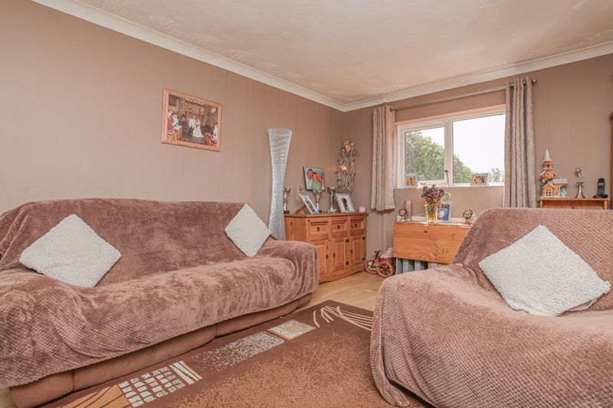The Rise Twyford, Banbury £395,000
Please enter your starting address in the form input below.
Please refresh the page if trying an alernate address.
- SPACIOUS THREE BEDROOM FAMILY HOME
- SEMI-DETACHED
- LARGE REAR GARDEN WITH VEHICULRA ACCESS TO THE REAR
- LARGE DRIVEWAY FOR SEVERAL VEHICLES
- CONSERVATORY
- LARGE BATHROOM CONVERSION ABOVE THE GARAGE
- GARAGE
- GOOD SIZE BEDROOMS
- POPULAR ROAD WITH A PLEASANT GREEN AND PARK AREA
- CLOSE TO LOCAL AMENITIES AND SCHOOLS
A very spacious three bedroom family home with a very large rear garden and driveway parking for several vehicles. Located on this popular road in Twyford which is ideal for families.
Banbury OX17 3HX
The Property
5 The Rise, Twyford, Adderbury is a good sized three bedroom family home which sits on a large plot and faces a pleasant green and park area, ideal for families. The property has been extended by way of a large bathroom conversion above the garage and has a large rear garden, with vehicular access for Kemps Road, and a large driveway to the front. The living accommodation is arranged over two floors and is well laid out. On the ground floor there is an entrance hallway, sitting room, large conservatory, kitchen and a large garage. On the first floor there is a landing, three good size bedrooms and a large, and impressive, family bathroom. Outside to the rear there is a very large lawned garden with a concrete hard standing and to the front there is a block pave driveway for several vehicles.
Entrance Hallway
Accessed via a porch to the front of the property. Stairs rising to the first floor, useful understairs storage cupboard and doors leading to the ground floor rooms. Window to the front aspect and wood effect flooring throughout.
Sitting Room
A spacious sitting room which is open-plan via an archway into the conservatory. There is a window to the front aspect and a central fireplace with a wooden surround. The chimney has been removed so this isn't a working fire. Wood effect flooring throughout.
Conservatory
A spacious conservatory with French doors leading into the rear garden and there is and archway looking through into the kitchen. Wood effect laminate flooring.
Kitchen
A good size kitchen which is fitted with a range of grey coloured, shaker style cabinets with worktops over and tiled splash backs. The kitchen has an open archway looking into the conservatory and this also gives views of the rear garden. There is an integrated double electric oven, a five ring gas hob and there is an extractor hood fitted. There is space and plumbing for a washing machine and a dishwasher and space for a free-standing fridge-freezer. There is an inset sink and drainer and wood effect flooring is fitted throughout.
First Floor Landing
A spacious and very bright landing with two windows to the front aspect. There are doors leading to the bedrooms and there is a built-in cupboard which houses the Glow-worm gas fired combination boiler.
Bedroom One
A large double bedroom with a window to the rear aspect and plenty of space for wardrobes and furniture.
Bedroom Two
A large double bedroom with a window to the rear aspect and plenty of space for wardrobes and furniture.
Bedroom Three
A good size single bedroom with a window to the front aspect.
Family Bathroom
A large and very impressive family bathroom which was converted around 16 years ago and was fitted with a new suite around 3 years ago. There is a modern white suite comprising a larger than average panelled bath, a double shower cubicle, a toilet and a wash basin with vanity storage beneath. There is a large velux window to the front aspect and good quality, wood effect flooring is fitted throughout.
Garage
A larger than average garage with power and lighting and an electric roller door. There is a further door leading into the rear garden and also a door leading into the main house.
Outside
To the front of the property there is a large block paved driveway which provides parking for several vehicles. There is gated access to the rear garden. To the rear of the property there is a very large lawned garden with a concrete hard standing and gates giving vehicular access into Kemps Road. There is an access door into the garage and gated access to the front of the property.
Banbury OX17 3HX
Click to enlarge
| Name | Location | Type | Distance |
|---|---|---|---|
