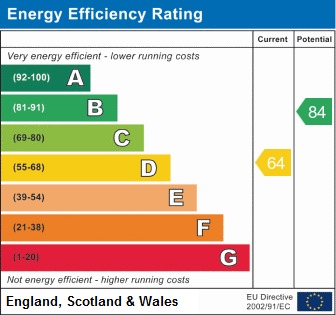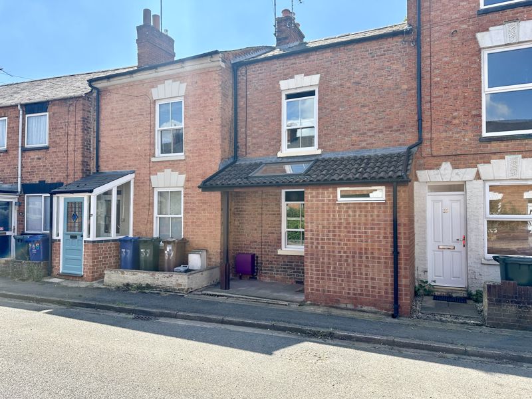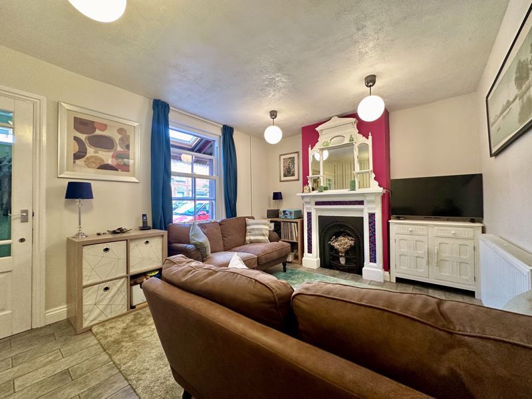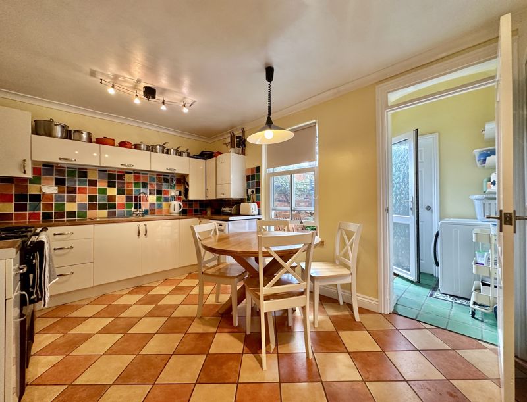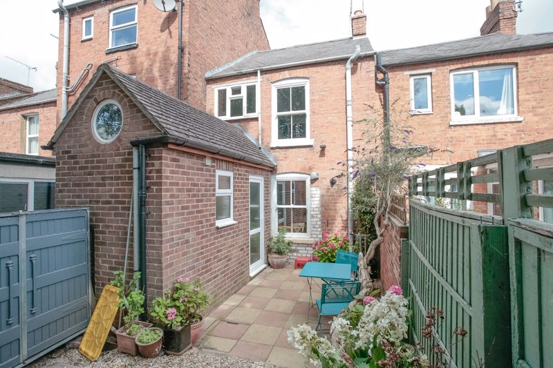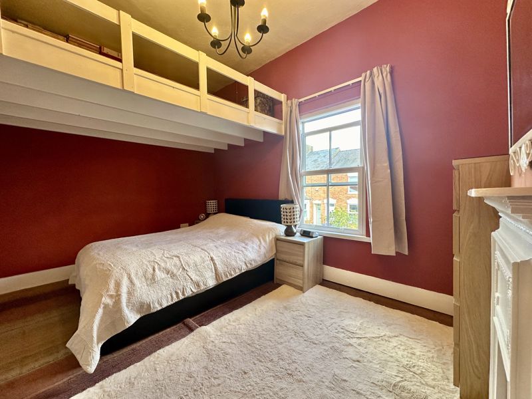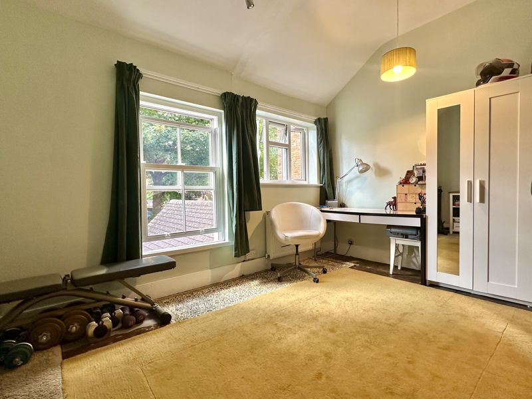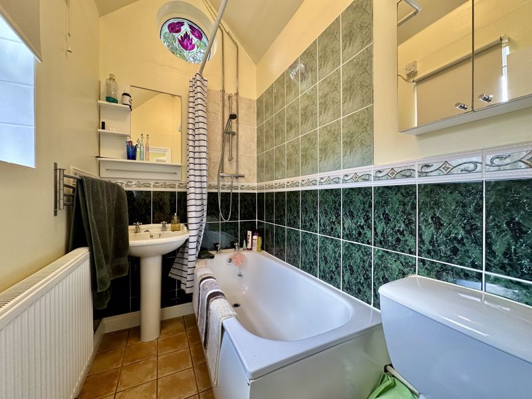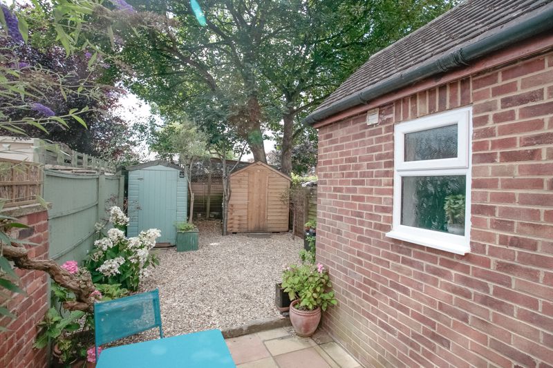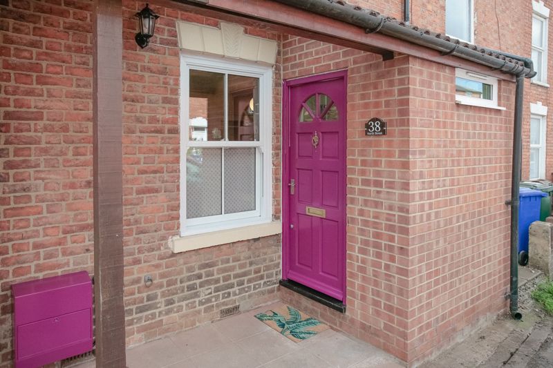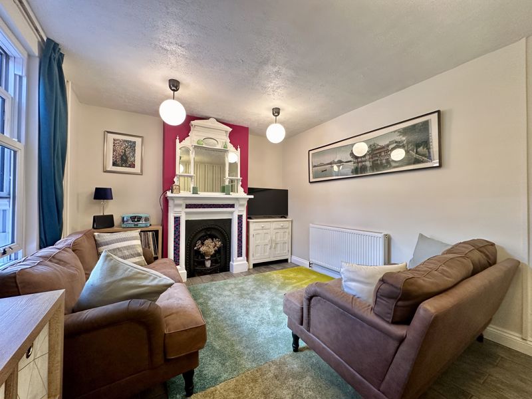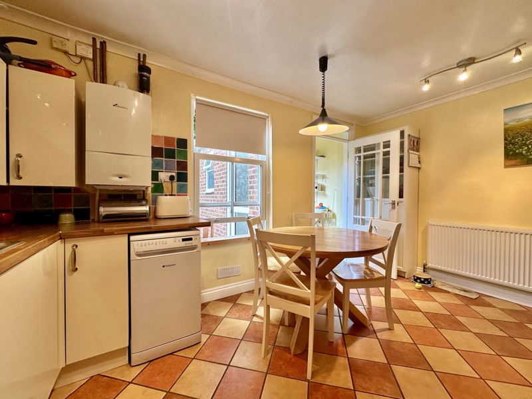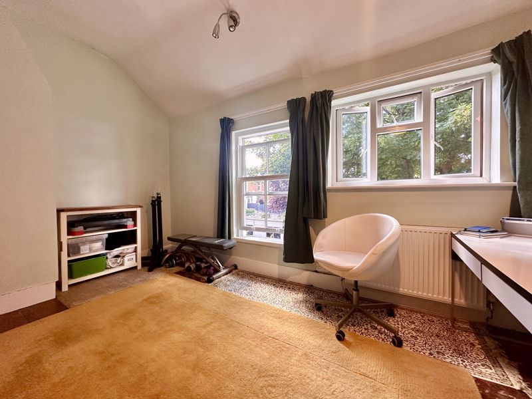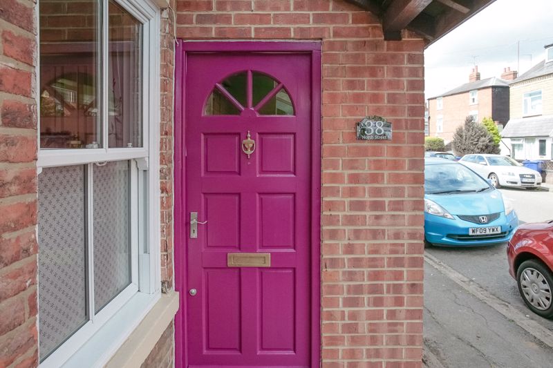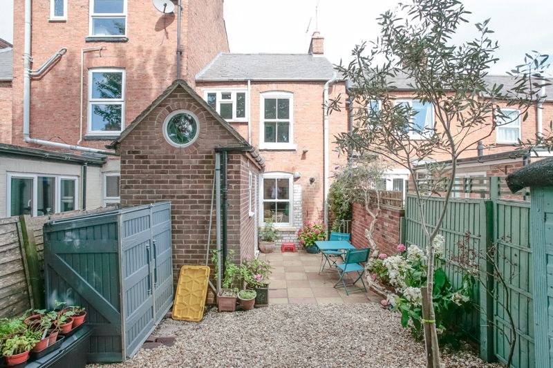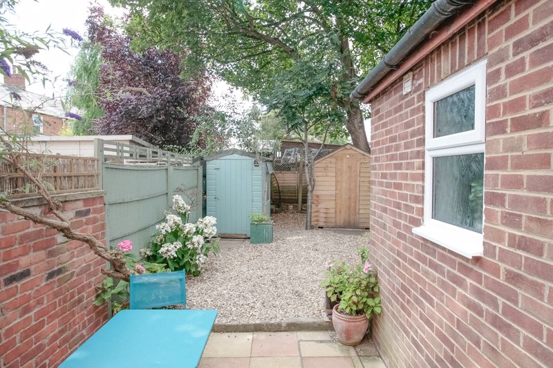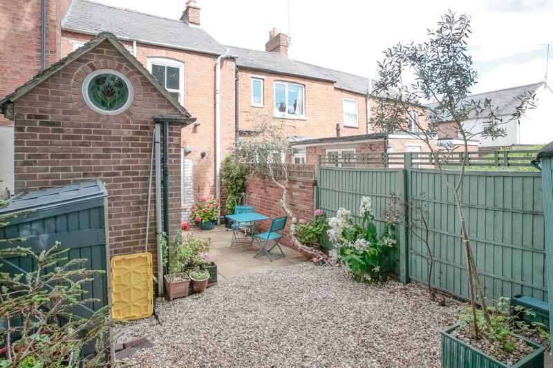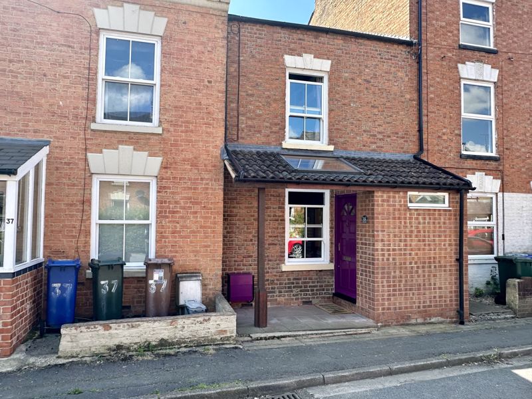North Street, Banbury £245,000
Please enter your starting address in the form input below.
Please refresh the page if trying an alernate address.
- EDWARDIAN PROPERTY
- TWO DOUBLE BEDROOMS
- KITCHEN DINER
- ORIGINAL FEATURES
- PRIVATE REAR GARDEN
- WALKING DISTANCE TO THE TOWN CENTRE
- WALKING DISTANCE TO THE TRAIN STATION
- 5 MINUTE DRIVE TO JUNCTION 11 OF THE M40 MOTORWAY
- CLOSE TO LOCAL SCHOOLS
- CLOSE TO LOCAL AMENITIES
A very well presented Edwardian two bedroom property which retains many original features and has a private rear garden and is located within walking distance of the town centre and train station.
Banbury OX16 3LH
The Property
38 North Street, Banbury is a very well presented, two double bedroom Edwardian period home which retains many original features including fireplaces, exposed wooden floorboards and high ceilings. The property has been owned for over 35 years by its current owners and has been well maintained throughout. The property is located close to the town centre, train station and M40 motorway. The living accommodation is arranged over two floors and is well laid out. On the ground floor there is an entrance porch, sitting room, kitchen diner, utility area and family bathroom. On the first floor there are two double bedrooms. Outside to the rear there is a private, low maintenance garden with several wooden outbuildings. To the front of the property there is a paved low maintenance area adjoining the porch. We have prepared a floorplan to show the room sizes and layout, some of the main features include:
Directions
From Banbury town centre proceed in an easterly direction via Bridge Street and continue into the Middleton Road. Continue over the mini roundabout and take the next left hand turn into East Street. Continue to the end of the road and bear left into North Street. Number 38 will be found on your left hand side towards the end of the road.
Situation
Banbury is conveniently located only 2 miles from junction 11 of the M40 putting Oxford (22 miles), Birmingham (43 miles), London (78 miles) and of course the rest of the motorway network within easy reach. There are regular trains from Banbury to London Marylebone (55 mins) and Birmingham Snow Hill (55mins). Birmingham International airport is 42 miles away for UK, European and New York Flights. Some very attractive countryside surrounds and many places of historical interest are within easy reach.
Entrance Porch
A useful addition to the property with hardwood exterior door and decorative fired earth tiled flooring with window to the front aspect and inner door leading into the sitting room.
Sitting Room
A nice sized sitting room with tiled flooring and feature cast iron fireplace with stone surround. Large Upvc sash window to the front aspect and door leading into the kitchen diner.
Kitchen Diner
A good sized kitchen diner with space for a table and chairs and is fitted with a range of cream fronted, high gloss units with wood effect worktops over. There are attractive tiled splash backs and an inset one and a half bowl sink with drainer. The free standing rangemaster cooker will remain as part of the sale and this has an electric oven and five ring gas hob. There is space and plumbing for a dishwasher and useful under stairs storage cupboard with space for a free standing fridge freezer. There is a Upvc sash window to the rear aspect and door leading into a small utility area. There is attractive tiled flooring throughout and a wall mounted Worcester gas fired combination boiler for the heating and hot water requirements, this is around 4 years old.
Utility Area
Space and plumbing for a washing machine and useful wall mounted shelved storage. Attractive fired earth floor tiles and door leading into the garden with further door leading into the ground floor bathroom.
Ground Floor Bathroom
Fitted with a white suite comprising panelled bath, toilet and wash basin. There is a mixer shower over the bath and tiled flooring with window to the side aspect and high ceiling with feature stained glass window overlooking the garden.
Bedroom One
A large master bedroom with exposed original floor boards, high ceilings and Upvc sash window to the front aspect and feature cast iron working fireplace. Our vendor has installed a useful mezzanine storage area above the bed with fitted ladder to gain access, this could easily be removed if necessary. There is a curtained opening which leads to an inner staircase which gives access to the loft space which is partly boarded with lighting.
Bedroom Two
A large double bedroom with exposed original floor boards, high ceilings and two windows, one Upvc sash, overlooking the rear garden making this a really bright room.
Outside
Outside to the rear there is a good sized, low maintenance, private garden with wall mounted light. There is a paved patio adjoining the house which leads to a gravelled garden with established trees and two wooden sheds with further tool store. This is a very pleasant area to entertain and a home office could easily be incorporated in the future. To the front of the property there is a small paved area which is covered and leads to the front door. There is on street parking available on a first come first served basis.
Banbury OX16 3LH
Click to enlarge
| Name | Location | Type | Distance |
|---|---|---|---|
