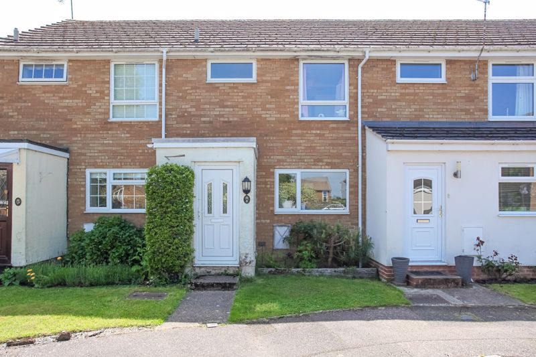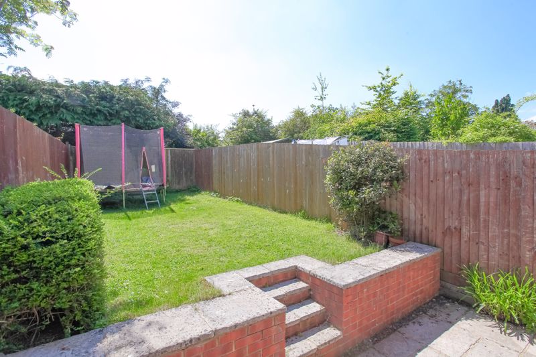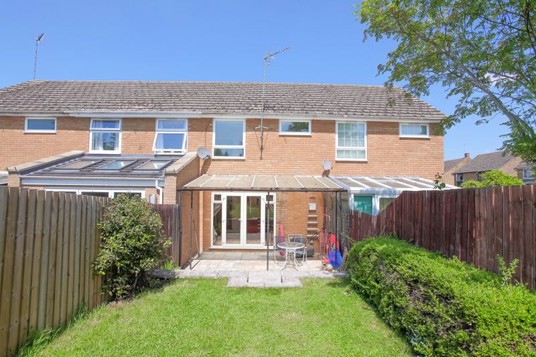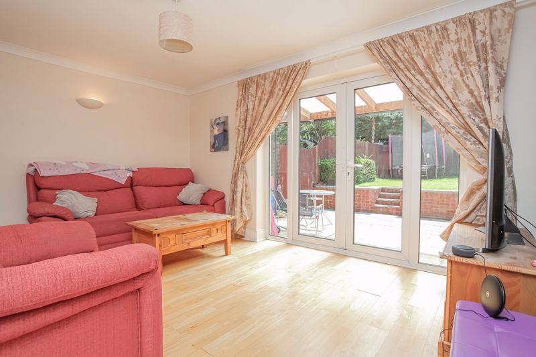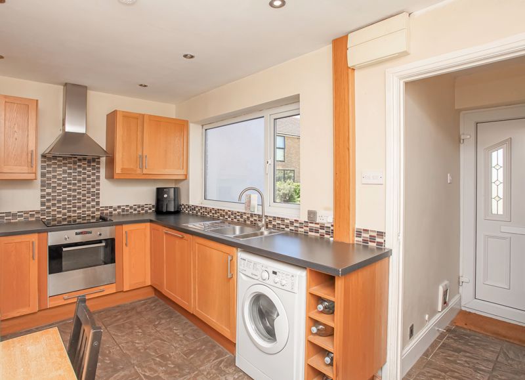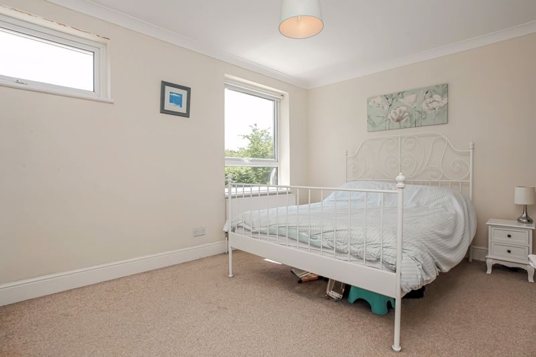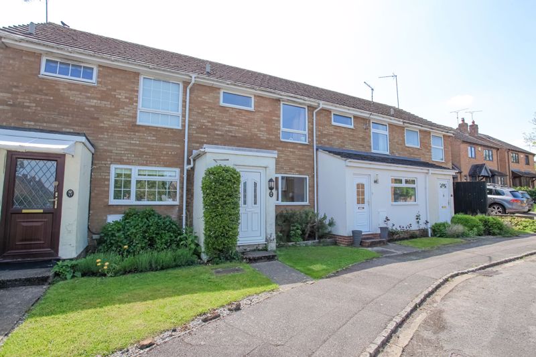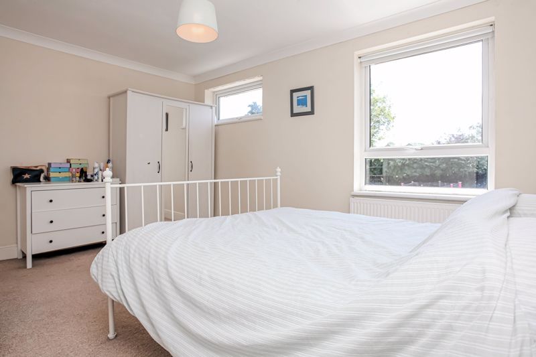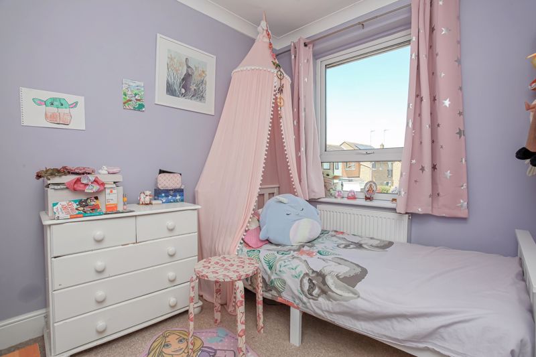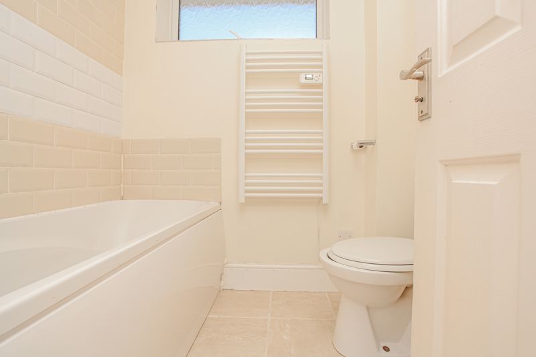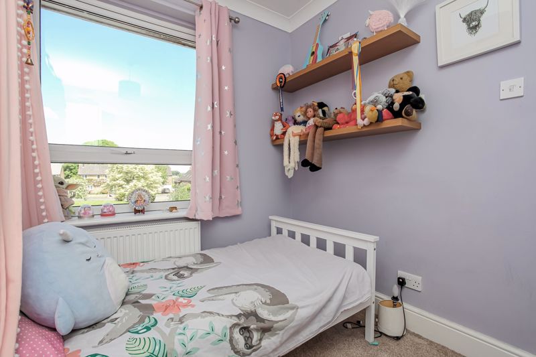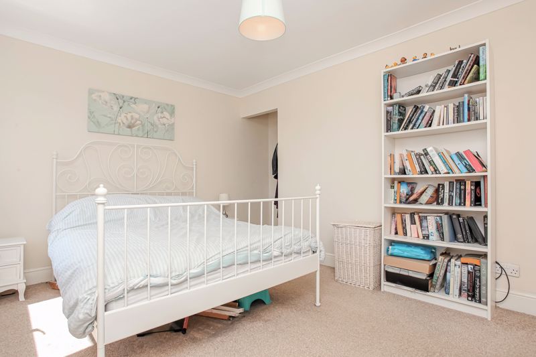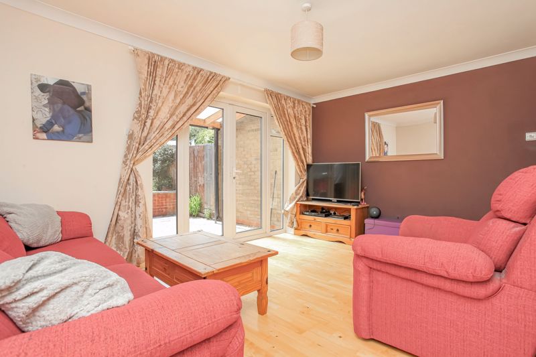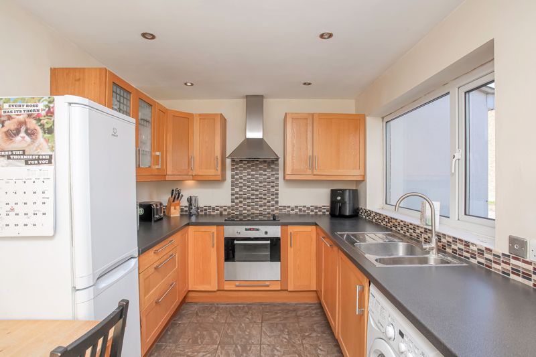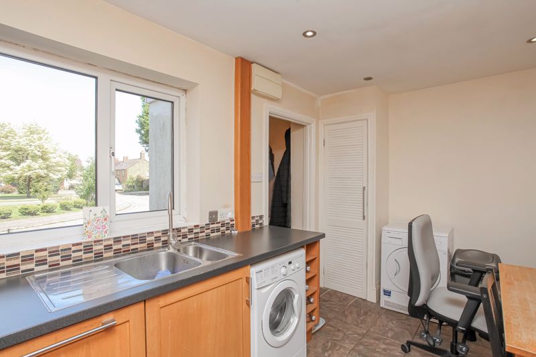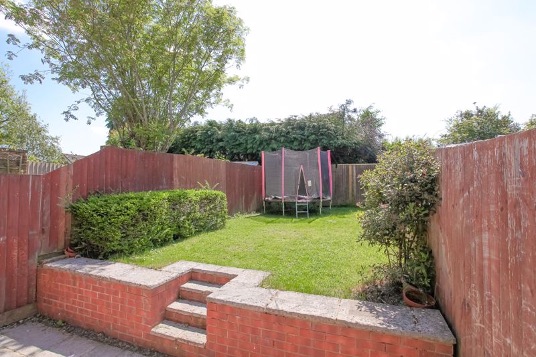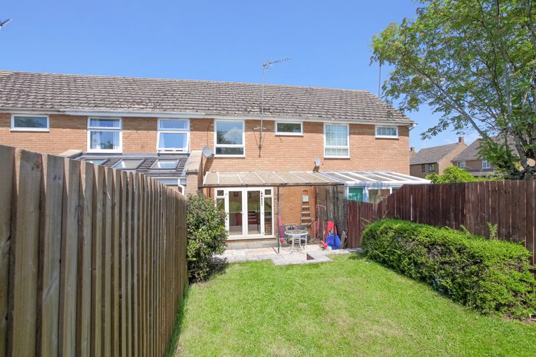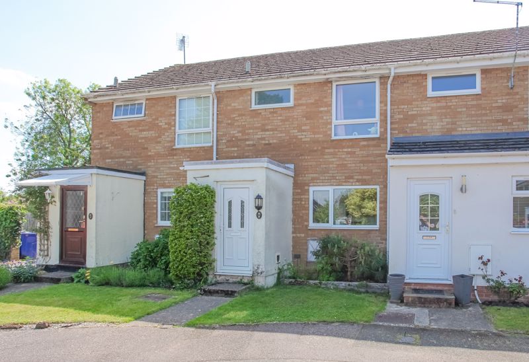Robins Close Barford St. Michael, Banbury £259,000
Please enter your starting address in the form input below.
Please refresh the page if trying an alernate address.
- TWO BEDROOM PROPERTY
- GOOD AMOUNT OF LIVING SPACE
- VERY PRIVATE REAR GARDEN
- GARAGE WITHIN A BLOCK
- QUIET CUL-DE-SAC LOCATION
- IDEAL FOR FIRST TIME BUYERS OR PEOPLE WHO ARE DOWNSIZING
- WALKING DISTANCE TO A POPULAR FOOD PUB
- CLOSE TO DEDDINGTON AND BLOXHAM
- CLOSE TO LOCAL SCHOOLING
A good size two bedroom home with a very private garden, a garage and the property is located in a very quiet cul-de-sac in the popular village of Barford St. Michael.
Banbury OX15 0RP
The Property
18 Robins Close, Barford St. Michael is a good size and well presented modern two bedroom home. The property has a nice size garden and also benefits from having a garage within a block which is located to the side of the property. Barford St. Michael is a popular village and is just a short distance away from Deddington and Bloxham. Robins Close is a quiet and very popular cul-de-sac with a small number of well kept properties. The living accommodation is arranged over two floors and is well laid out. On the ground floor there is an entrance porch, kitchen and a large sitting room. On the first floor there is a landing, large main bedroom, further single bedroom and a family bathroom. Outside there is a good size private garden to the rear and a covered patio area adjoining the house. The property has a single garage within a block of four which is next to the terrace.
Entrance Porch
A good size porch offering space for shoes and coats. Tiled flooring and open-plan into the kitchen.
Kitchen
Fitted with a range of oak coloured, shaker style cabinets with worktops over and tiled splash backs. There is an inset one and a half bowl sink with drainer and a window offering a pleasant outlook to the front. There is an integrated dishwasher, space and plumbing for a washing machine and space for a fridge freezer. There is an integrated electric oven, a four ring electric hob and there is also and extractor hood fitted. The kitchen has tiled flooring throughout and there is a door leading into the sitting room and a built-in shelved storage cupboard.
Sitting Room
A spacious sitting room with wood effect laminate flooring throughout and French doors leading into the pleasant garden. There are stairs rising to the first floor and there is a large built-in understairs cupboard which houses the electric boiler for the radiators/central heating.
First Floor Landing
Doors to all the first floor rooms and a loft hatch to the roof space. The loft is partly boarded with a light fitted.
Bedroom One
A very large double bedroom with two windows to the rear aspect. There is plenty of space for furniture and a recessed area which could be reconfigured into a built-in wardrobe.
Bedroom Two
A good size single bedroom with a window to the front aspect with a built-in wardrobe and further built-in cupboards.
Family Bathroom
Fitted with a white suite comprising a panelled bath with mixer shower, a toilet and wash basin. There is a window to the front aspect, a heated towel rail and tiled splash backs and tiled flooring.
Outside
To the rear of the property there is a good size and very private lawned garden.= with gated access at the foot of the garden. There is a covered paved patio adjoining the property with steps leading onto the lawn. To the front of the property there is a lawned area with a planted border and a pathway leading to the front door.
Garage
To the left hand side of the property as you face the front there is a block of four garages. The garage for the property is the second one in from the right.
Banbury OX15 0RP
Click to enlarge
| Name | Location | Type | Distance |
|---|---|---|---|









































