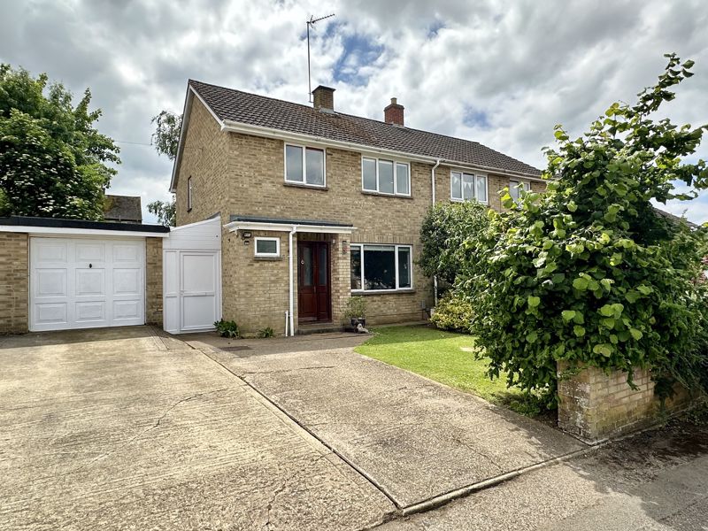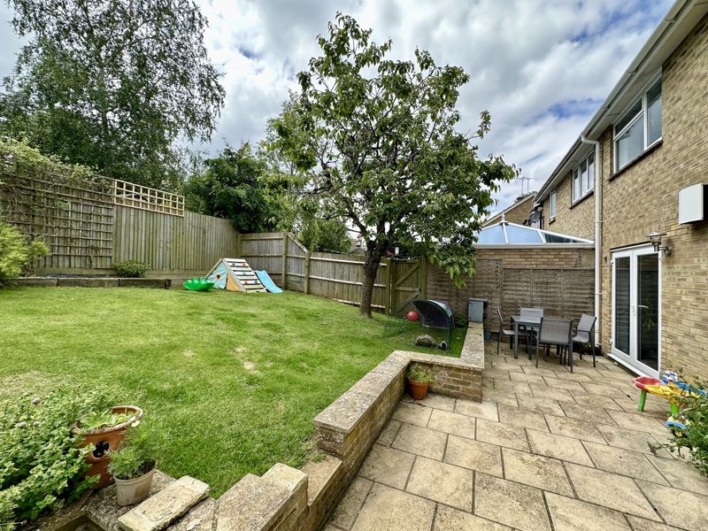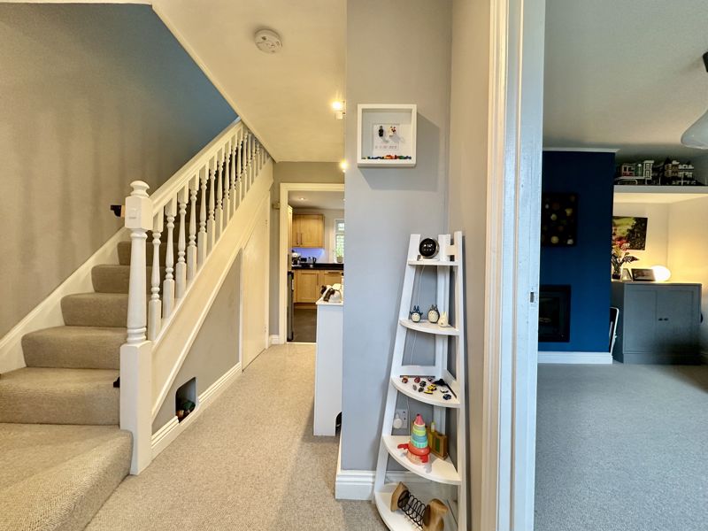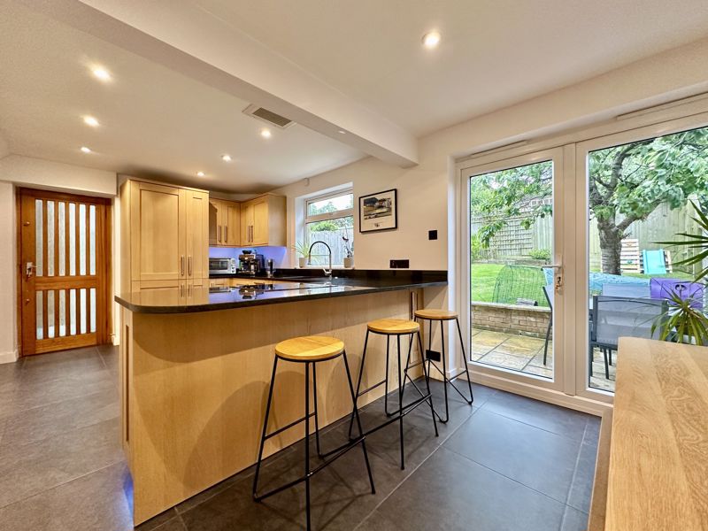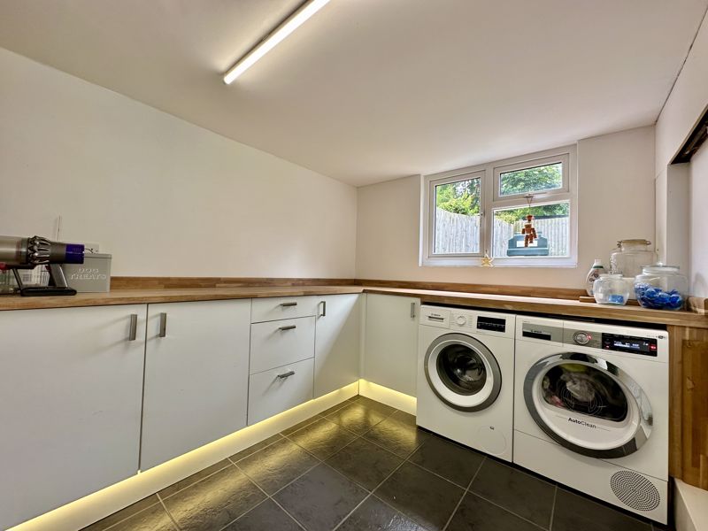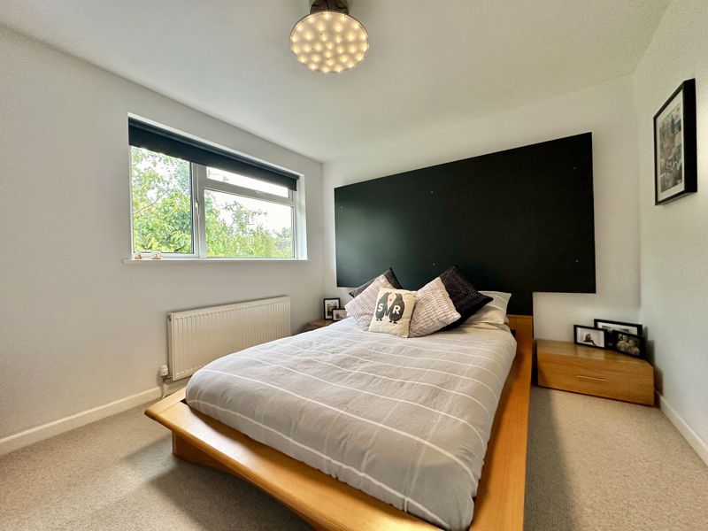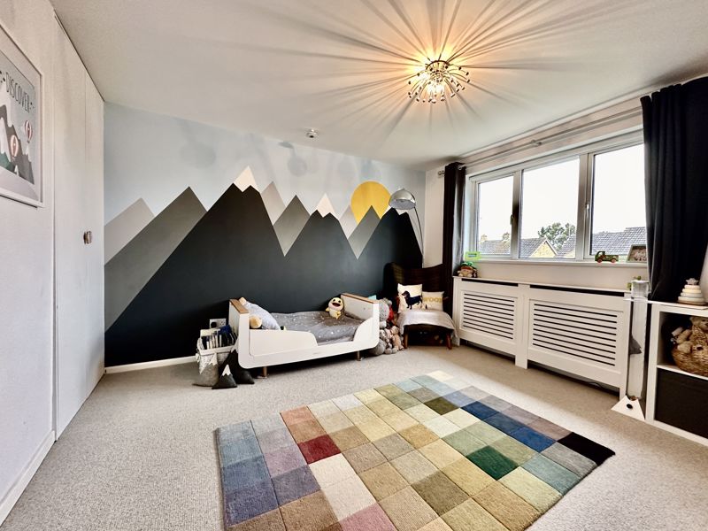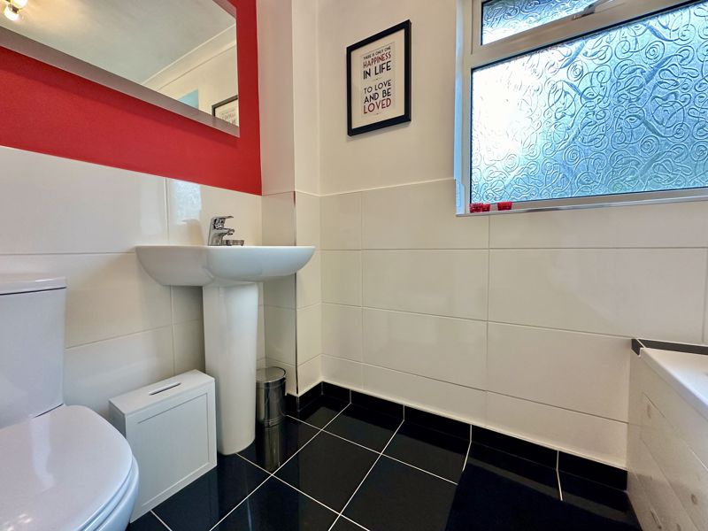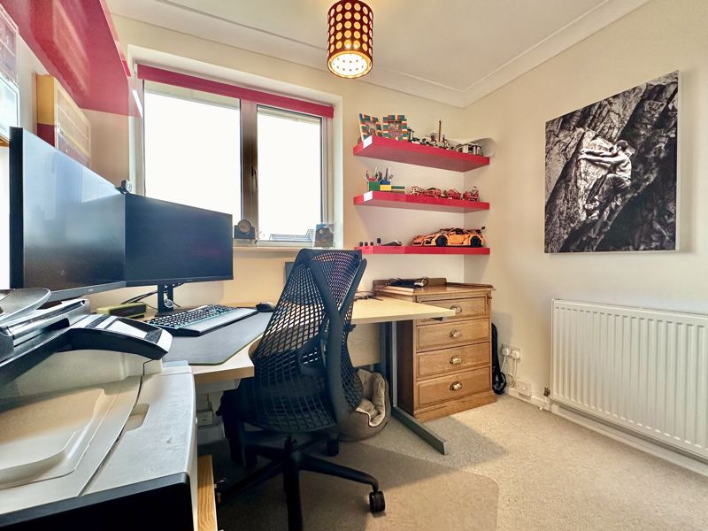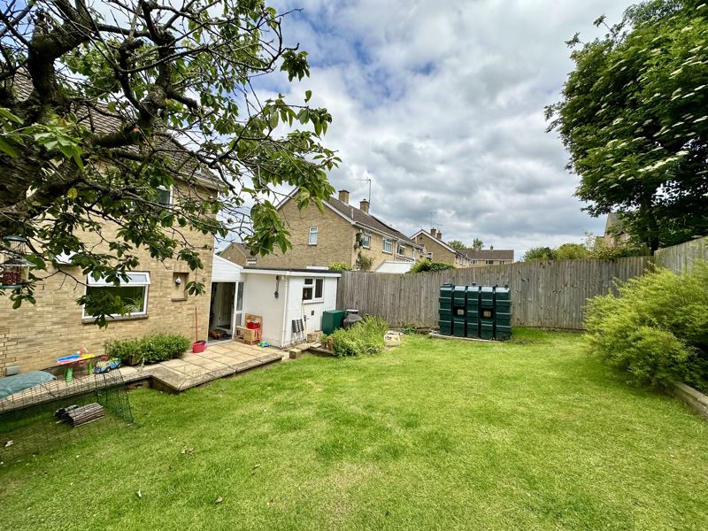Bennett Close Chacombe, Banbury £360,000
Please enter your starting address in the form input below.
Please refresh the page if trying an alernate address.
- POPULAR VILLAGE OF CHACOME
- THREE BEDROOMS
- POPULAR AND VERY QUIET CUL-DE-SAC
- LARGE REAR GARDEN
- KITCHEN DINER
- GROUND FLOOR W.C
- GARAGE AND REAR LOBBY AREA
- LARGE UTILITY ROOM
- AMPLE OFF-ROAD PARKING
- WALKING DISTANCE TO CHACOMBE PRIMARY SCHOOL
A very well presented three bedroom semi-detached family home with a large garden, garage and driveway and located in a popular cul-de-sac within the popular village of Chacombe.
Banbury OX17 2JZ
The Property
5 Bennett Close, Chacombe is a very well presented and spacious, three bedroom semi-detached family home. The property is located on a very quiet and popular cul-de-sac and is within easy walking distance to Chacombe primary school. The larger village of Middleton Cheney is just up the road with more facilities and Chenderit secondary school. The property offers a good amount of living space with accommodation arranged over two floors. On the ground floor there is a hallway, W.C, sitting room, large kitchen diner, a covered lobby area and a large utility room. On the first floor there is a landing, three good sized bedrooms and a family bathroom. Outside to the front there is a single garage and a large driveway and to the rear there is a good sized and very private lawned garden.
Entrance Hallway
A spacious hallway with stairs rising to the first floor and a useful understairs storage cupboard. Doors leading into the W.C, sitting room and kitchen diner.
W.C
Fitted with a white suite comprising a toilet and hand basin with vanity cupboard beneath. Window to the front aspect and tiled flooring.
Sitting Room
A good size, bright and airy sitting room with a large window to the front aspect and an inset log burning stove.
Kitchen Diner
A spacious open-plan kitchen diner which is fitted with a range of shaker style cabinets with oak doors. There are granite worktops and a really useful breakfast bar area with space for 4 chairs. There are a range of integrated appliances including an electric oven, four ring induction hob, a dishwasher and also a fridge. There is an inset one and a half bowl sink with drainer and a window overlooking the rear garden. The dining area has French doors leading into the garden and has space for a table and chairs. The kitchen has tiled flooring throughout and electric underfloor heating is fitted. Door leading into the lobby area.
Lobby
A really useful covered area between the house, garage and utility room. Fitted with a glass roof with doors leading to the front and rear gardens. Doors leading into the garage and utility room.
Utility Room
A large utility room which is fitted with a range of cabinets with wooden worktops over. There is space and plumbing for a washing machine and tumble dryer, tiled flooring and a window to the rear aspect. Hot water and waste are in place should the new owner wish to add a sink.
Garage
A single garage with power and lighting and an up-and-over door leading onto the driveway. Door leading into the lobby area.
First Floor Landing
Doors leading to all first floor rooms. Window to the side aspect and cupboard housing the pressurised heating and hot water system. Shelving above storage tank.
Bedroom One
A very large double bedroom currently being used as a child's bedroom. Large window to the front aspect and built-in wardrobe. Plenty of space for furniture.
Bedroom Two
A large double bedroom with a window to the rear aspect, a built-in wardrobe, and there is plenty of space for furniture.
Bedroom Three
A single bedroom, currently being used as an office, with a window to the front aspect and a built-in wardrobe.
Family Bathroom
Fitted with a white suite comprising a panelled bath, toilet and wash basin. There is a rainfall shower over the bath and attractive tiling to the splashback areas. Tiled flooring throughout, a heated towel rail is fitted and there is a window to the rear aspect.
Outside
To the front of the property there is a lawned garden with established shrubs and bushes and there is a large driveway. To the rear there is a large lawned garden with established trees and shrubs and sleeper edged plant beds. There is a paved patio adjoining the house. an outside tap and external power sockets are fitted. The garden offers a large amount of privacy and there is a door leading into the lobby area which also gives access to the front of the property.
Banbury OX17 2JZ
Click to enlarge
| Name | Location | Type | Distance |
|---|---|---|---|










































