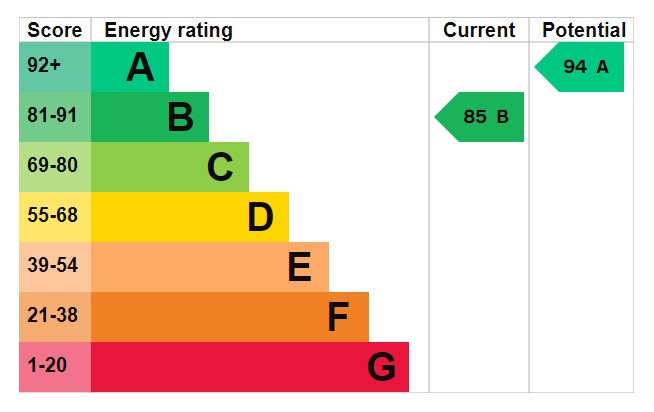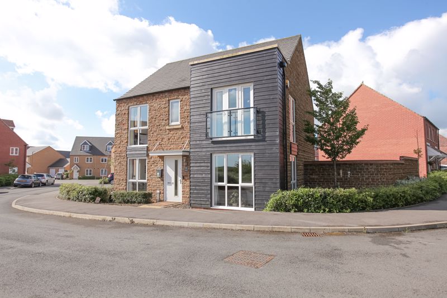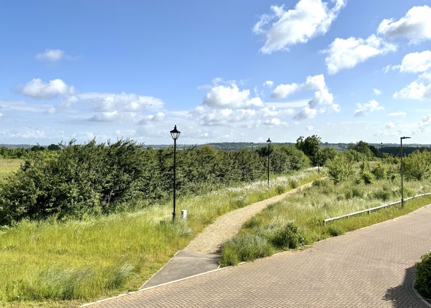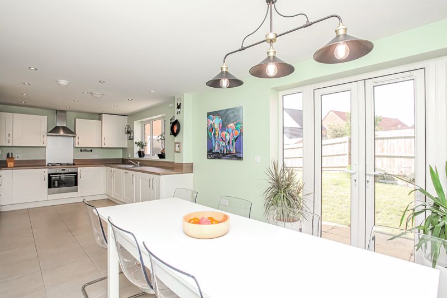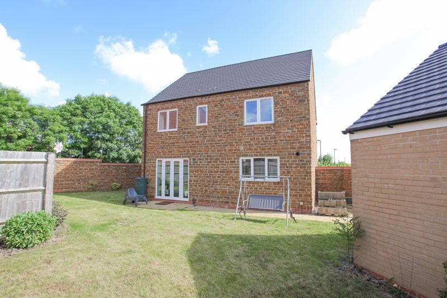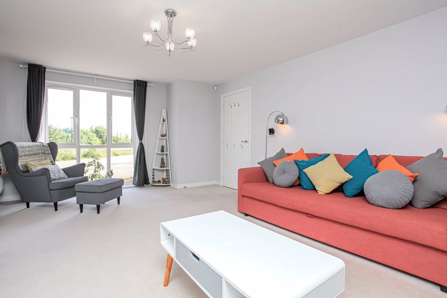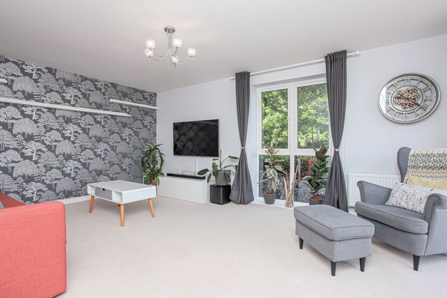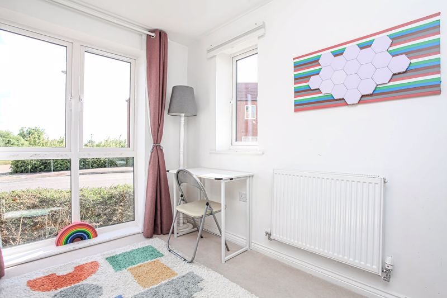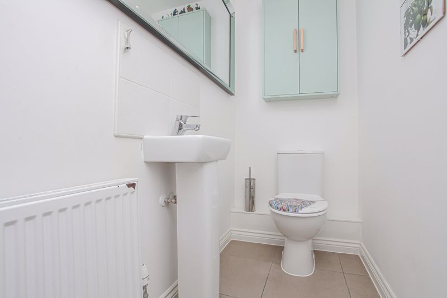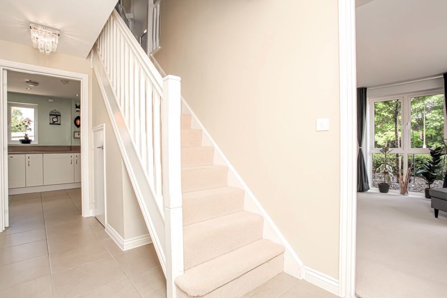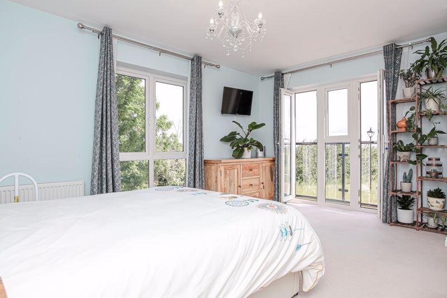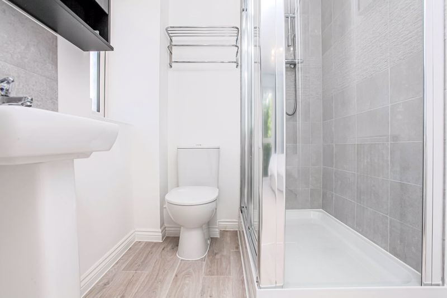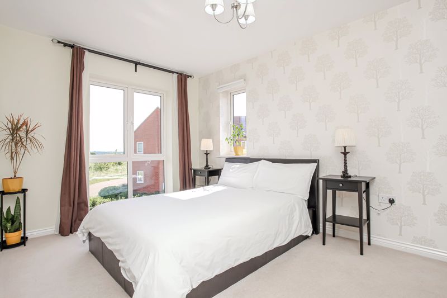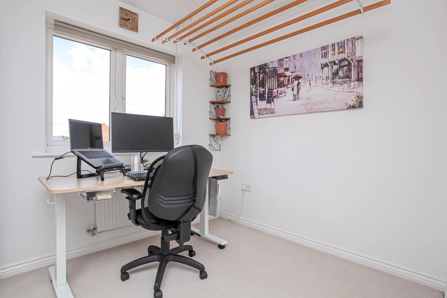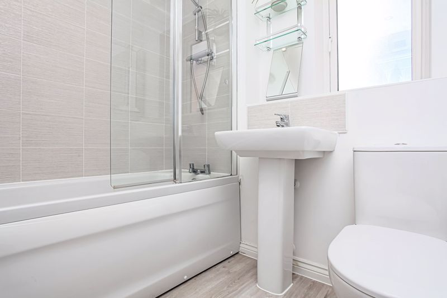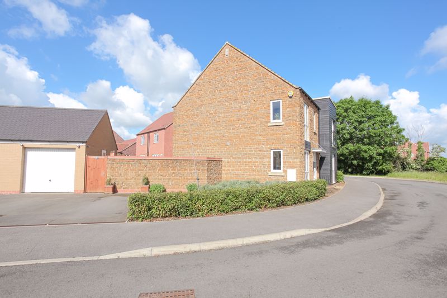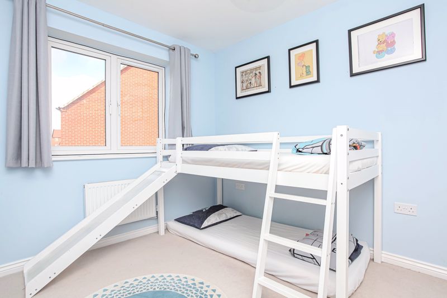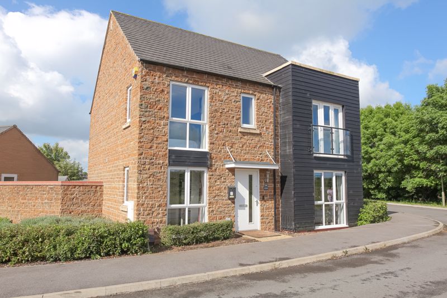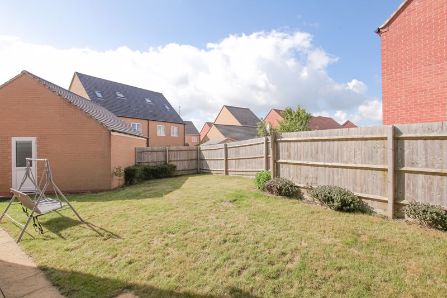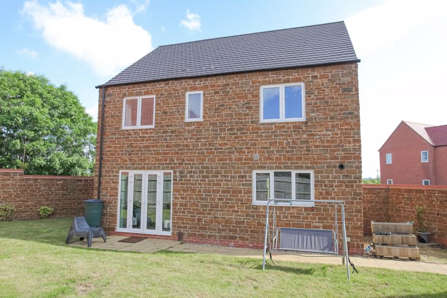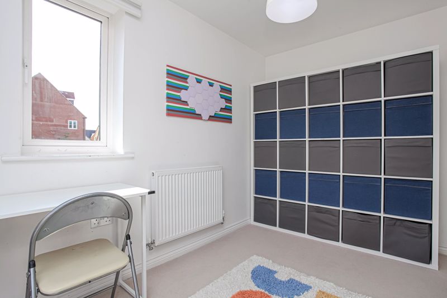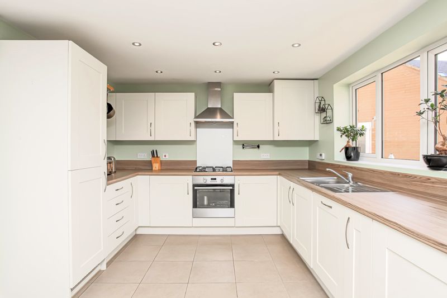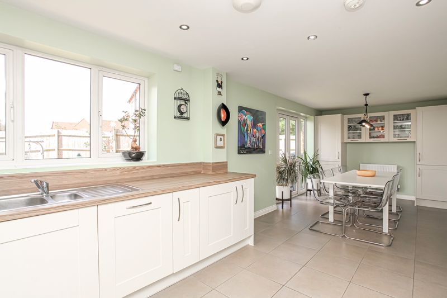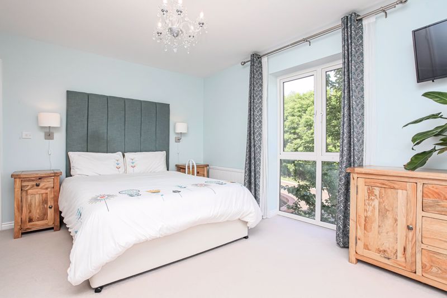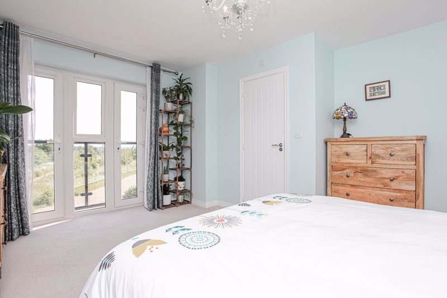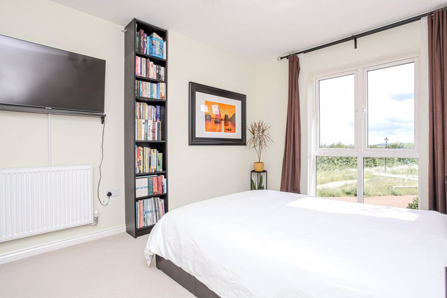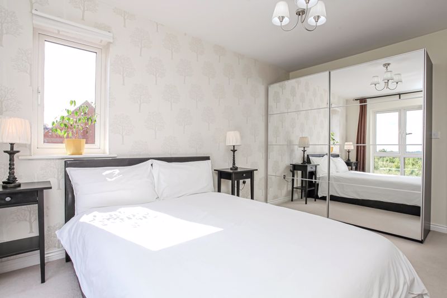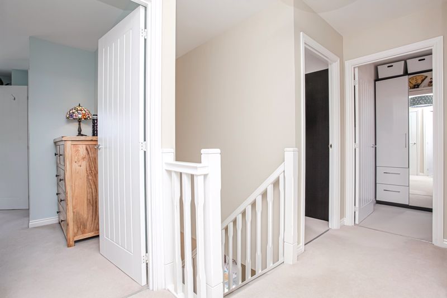Wayfarings Bodicote, Banbury £510,000
Please enter your starting address in the form input below.
Please refresh the page if trying an alernate address.
- DETACHED FAMILY HOME
- STONE-BUILT PROPERTY
- FOUR DOUBLE BEDROOMS
- LARGE GARDEN
- THREE RECEPTION ROOMS
- KITCHEN-DINER
- STUDY
- EN-SUITE TO MAIN BEDROOM
- CLOSE TO LOCAL SCHOOLING AND AMENITIES
- CLOSE TO PARKLAND AND COUNTRYSIDE WALKS
**NO ONWARD CHAIN** A spacious and very well presented stone-built, four bedroom detached family home with a good size rear south facing garden, front garden and part converted garage which could be used as an office.
Banbury OX15 4SL
The Property
36 Wayfarings, Bodicote, Banbury is a large, stone-built, four bedroom detached family home which was built in 2018 by Taylor Wimpey Homes and still has approximately 4 years remaining of the NHBC warranty. The property has a very modern look and only a handful of this style of property were built within the development. This style of home has large and plentiful windows which offer plenty of natural light. The property is situated on a prominent corner plot and has a good size garden, driveway parking and a part converted garage which now offers a study/store room, additional boarded loft storage area with ladder and a further area for storing bicycles and gardening equipment. The property is close to local schooling and amenities and is very close to open protected parkland and countryside walks. The living accommodation is arranged over two floors and is well laid out.
Layout
On the ground floor there is a spacious hallway, cloakroom W.C, sitting room, large open-plan kitchen diner and a further study/playroom. On the first floor there is a landing area, four double bedrooms (en-suite to main bedroom) and a family bathroom. Outside there is a large and very private south facing garden, front garden and there is a part converted garage with driveway parking for two vehicles.
Entrance Hallway
A spacious hallway with stairs rising to the first floor and quality tiled flooring throughout. There are doors into the ground floor rooms and there is an understairs storage cupboard with a further storage area beneath the stairs.
Cloakroom W.C
A spacious cloakroom which is fitted with a white suite comprising a toilet and hand-basin. There are tiled splash backs and the quality tiled flooring from the hallway continues.
Sitting Room
A good size sitting room with large, dual aspect, floor to ceiling windows which offer a large amount of natural light and views of the open protected parkland.
Office/ Playroom
A really useful room which could be used as a home office or a children's playroom. There are dual aspect, floor to ceiling windows which offer a large amount of natural light.
Kitchen Diner
A lovely open-plan entertaining space spanning the width of the house. The kitchen is fitted with a large number of cream coloured, shaker style cabinets with wood effect worktops over and splash backs. The quality tiled flooring from the hallway continues throughout the whole area. The kitchen has a range of integrated appliances including a fridge-freezer, dishwasher, washing machine and there is an integrated electric oven, four ring gas hob and an extractor hood. The current owners have fitted a water softener along with additional storage cabinets in the dining area, which includes two large larders and a three door glass display cabinet and these will remain. There is an inset one and a half bowl sink with drainer and there is a window overlooking the rear garden and the dining area has plenty of space for a large table and easily fits up to 8 chairs. French doors leading into the rear south facing garden.
Landing
A good size landing with doors leading to the first floor rooms. There is a cupboard housing the hot system and can be used for storage based on the shelving fitted. Also, there is a loft hatch to the roof space.
Bedroom One
A really bright and airy main bedroom with dual-aspect, floor to ceiling windows offering a pleasant outlook over the protected parkland. There is a door leading into the en-suite which is fitted with a white suite comprising a large shower cubicle, toilet and hand basin. There are attractive tiled splash backs, tiled flooring and there is a window to the front aspect.
Bedroom Two
A spacious double bedroom with floor to ceiling window to the front aspect and further window to the side aspect. This bedroom also offers lovely views over the open parkland and provides plenty of space to house a large wardrobe and fit a king size bed.
Bedroom Three
A double bedroom with a window to the rear aspect and custom build deep fitted wardrobes. Wardrobe contains of two bi-fold doors with multiple shelving for storage and ample hanging space. South facing therefore plenty of natural sunlight.
Bedroom Four
A double bedroom with a window to the rear aspect and plenty of space for wardrobes and furniture. South facing therefore plenty of natural sunlight.
Family Bathroom
Fitted with a white suite comprising a panelled bath, toilet and a wash basin. There are attractive tiled splash backs, tiled flooring and there is a window to the rear aspect.
Former Garage
Now partly converted into a office/store room with a good size storage area at the front, ideal for bicycles and gardening, BBQ equipment. The front part has an up-and-over door leading onto the driveway. The rear part has power and lighting and is fully insulated with a door into the rear garden. The room can be easily utilised as an office room or simply for additional storage. The loft has been boarded for further storage area and a ladder has been installed for access.
Outside
To the rear of the property there is a large lawned south facing garden with a pretty stone wall to the side aspect. There are established plants and shrubs and there is a paved patio and pathway. The garden is very private with secluded areas which would be ideal for patios or perhaps a hot-tub. There is an outside tap fitted and there is gated access onto the driveway. To the front of the property there is a lawned garden with established shrubs and hedges and there is a further barked area to the side with more planted borders. There is a tarmac driveway in-front of the garage which offers parking for two vehicles.
Banbury OX15 4SL
Click to enlarge
| Name | Location | Type | Distance |
|---|---|---|---|
