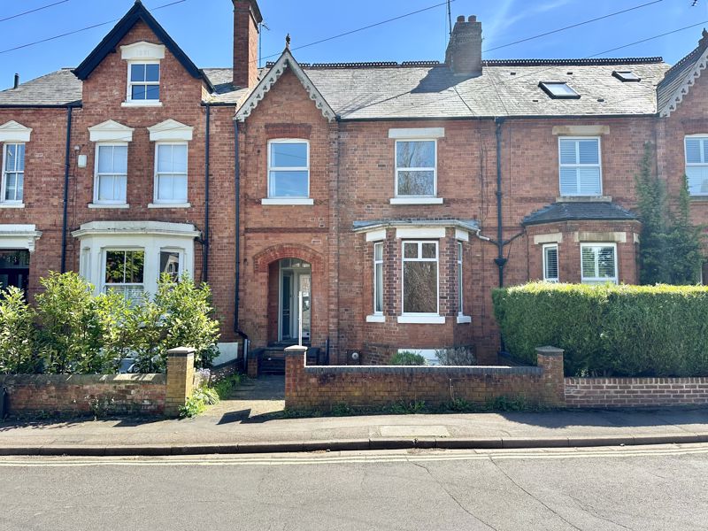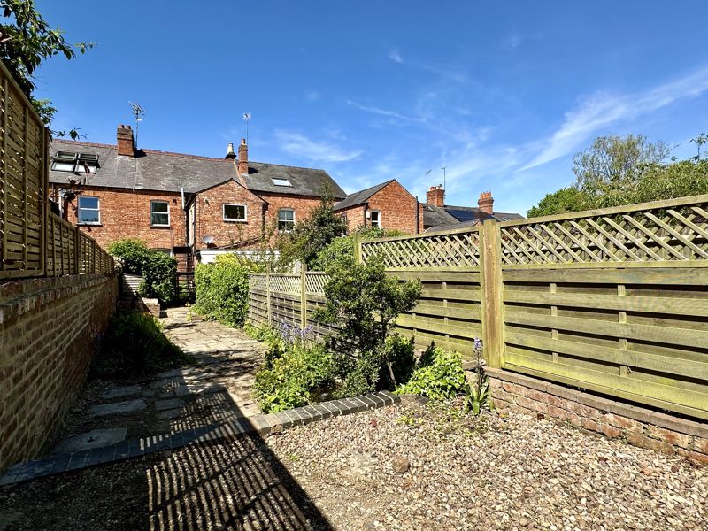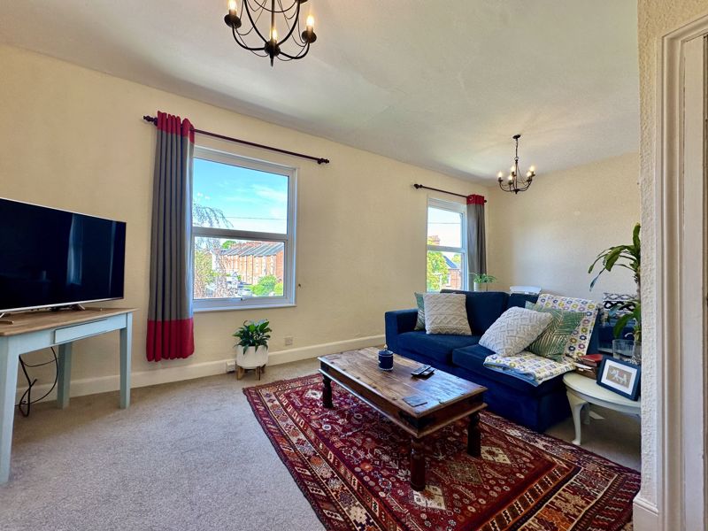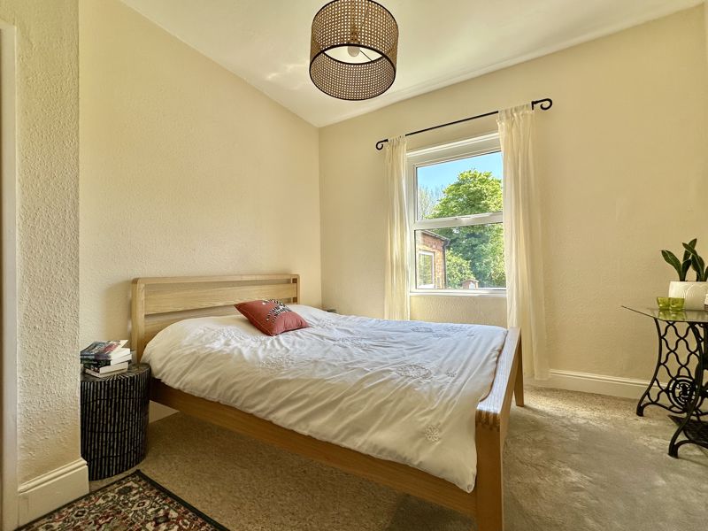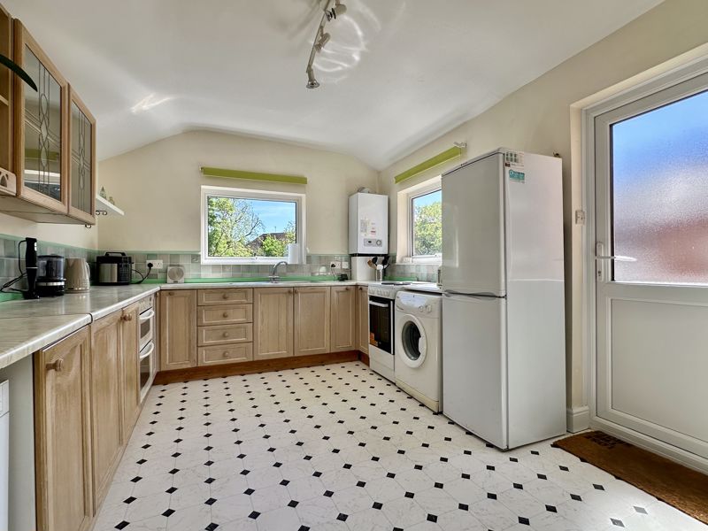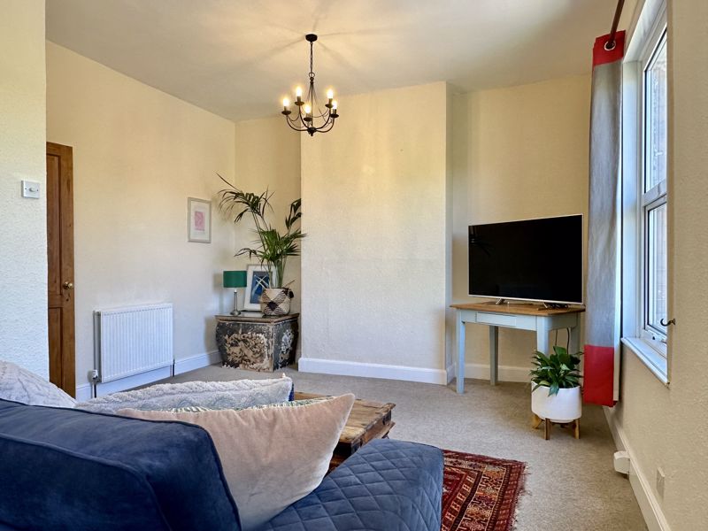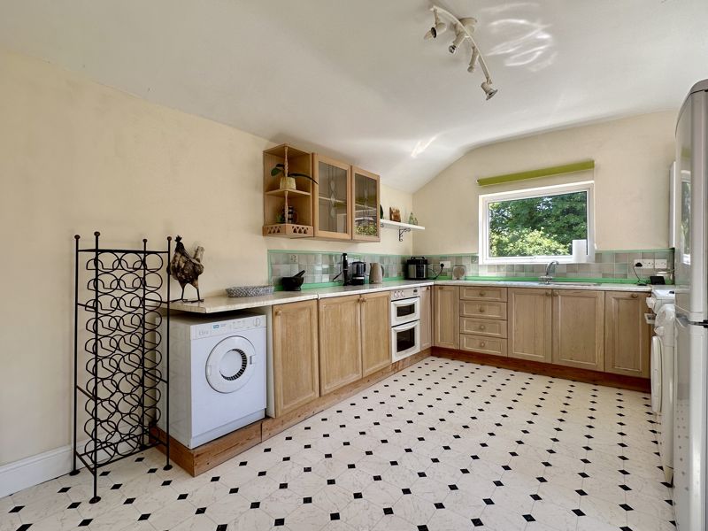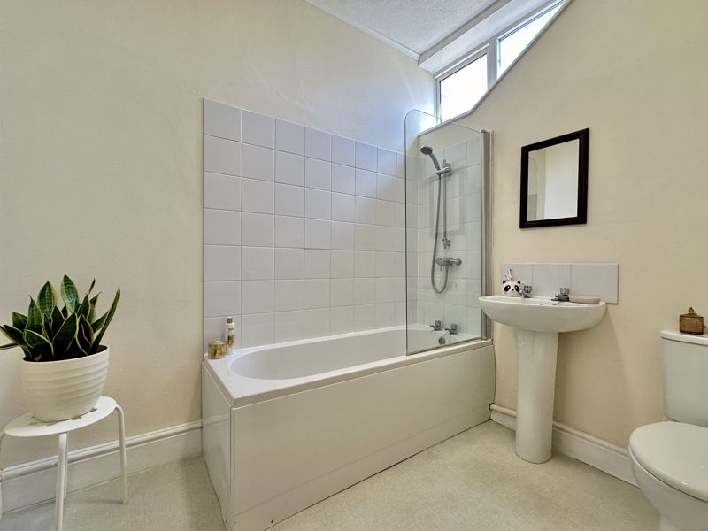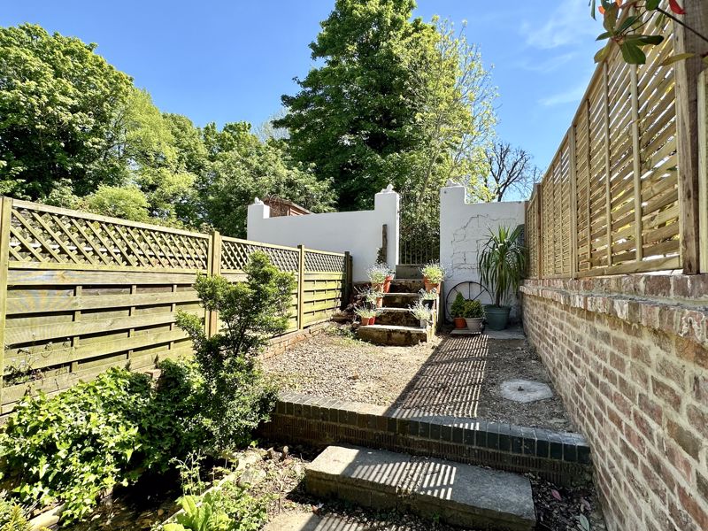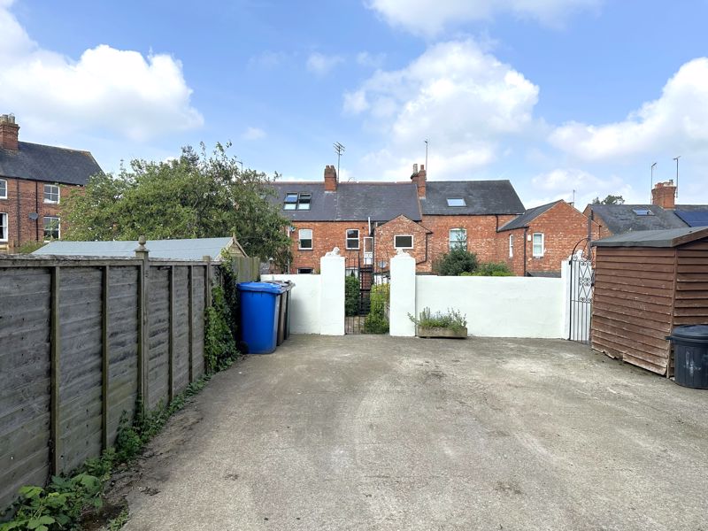Bath Road, Banbury £205,000
Please enter your starting address in the form input below.
Please refresh the page if trying an alernate address.
- SPACIOUS FIRST FLOOR APARTMENT
- PRIVATE LARGE REAR GARDEN
- PARKING FOR ONE VEHCILE
- KITCHEN/DINER
- POTENTIAL TO RECONFIGURE INTO A TWO BEDROOM APARTMENT
- CLOSE TO BANBURY TOWN CENTRE
- WALKING DISTANCE TO BANBURY TRAIN STATION
- NO ONWARD CHAIN
- 999 YEAR LEASE
- GAS CENTRAL HEATING
A one bedroom first floor apartment with spacious accommodation forming part of this Victorian house conversion. The property is situated in a highly regarded and sought after location just a short walk from Banbury town centre and train station.
Banbury OX16 0TU
The Property
45b Bath Road is a spacious apartment which forms part of this Victoria House Conversion and is conveniently situated on a highly regarded street close to Banbury Town Centre and walking distance to Banbury Train Station. This Victorian House was converted into two apartments and benefits from having a large private garden which is approximately 75 feet long and parking for one vehicle. The apartment is located on the first floor with it's own private hallway and has a large sitting room, kitchen/diner, one double bedroom and a main family bathroom.
Entrance Hallway
A private entrance hallway with stairs rising to the first floor.
First Floor Landing
A spacious landing with doors leading to all accommodation and a large built in storage cupboard.
Sitting Room
A spacious and bright sitting room with 2 large windows to the front aspect. This room has potential to be split into two bedrooms with doors leading in from the hallway creating a two bedroom apartment with the sitting room to the rear (this would be subject to Building Regulations).
Bedroom One
A good size double bedroom with a window to the rear aspect overlooking the garden.
Family Bathroom
A large family bathroom fitted with a white suite comprising a panelled bath, toilet and wash basin with white vinyl flooring throughout and tiled splashbacks. High level window to the rear aspect.
Kitchen
A large, bright kitchen located at the rear of the apartment which is fitted with wooden fronted eye level units, base cabinets and drawers with work surfaces over, inset sink and drainer and tiled splashback. There is space for a washing machine, tumble dryer, cooker, freestanding fridge freezer and ample space for a dining table and chairs. There is a window to the side and rear aspect and a door out to a set of steps which leads you down to the garden.
Outside
To the rear of the property there is a large paved private garden which is approximately 75 feet in length with gravelled areas and established shrubs. There is a wooden shed and a gate at the foot of the garden which provides access to one parking space.
Banbury OX16 0TU
Click to enlarge
| Name | Location | Type | Distance |
|---|---|---|---|

























