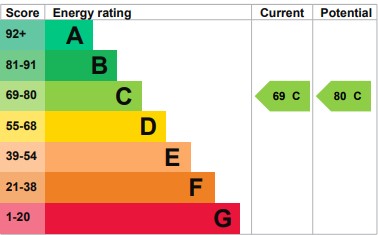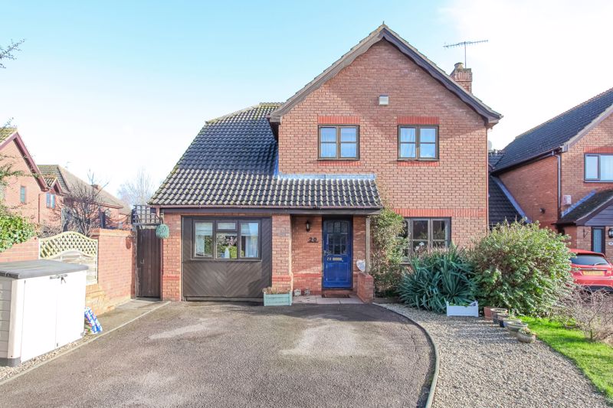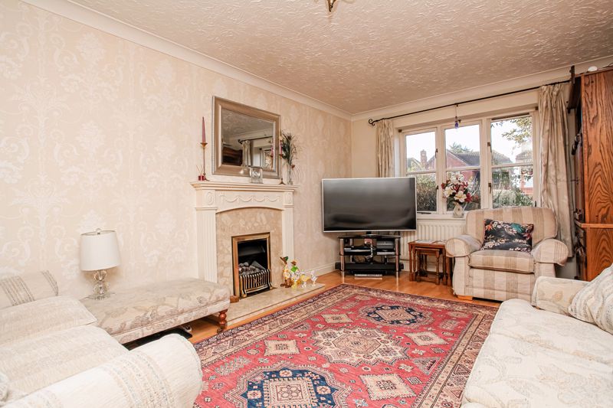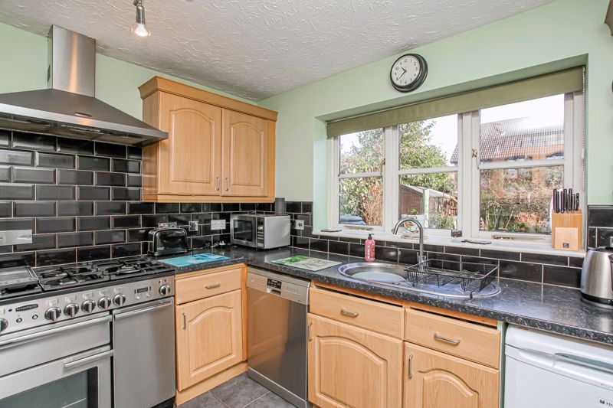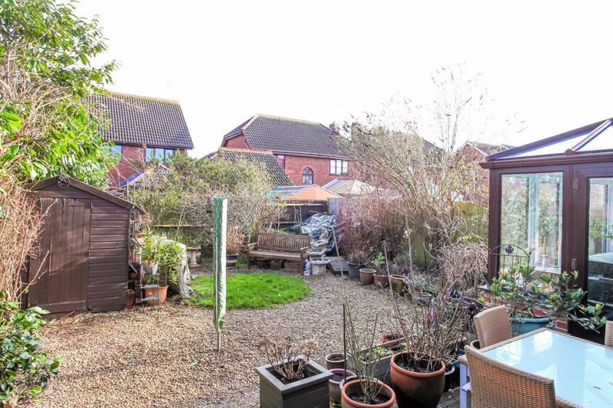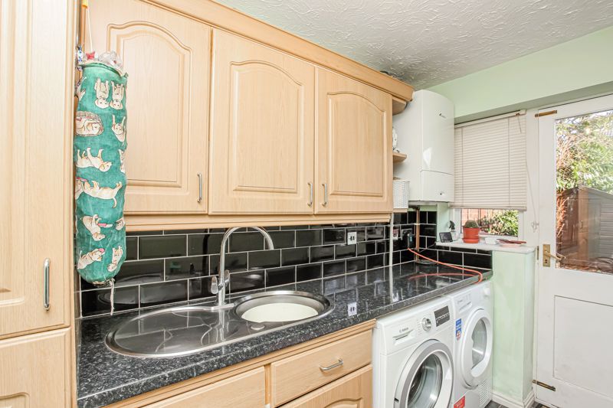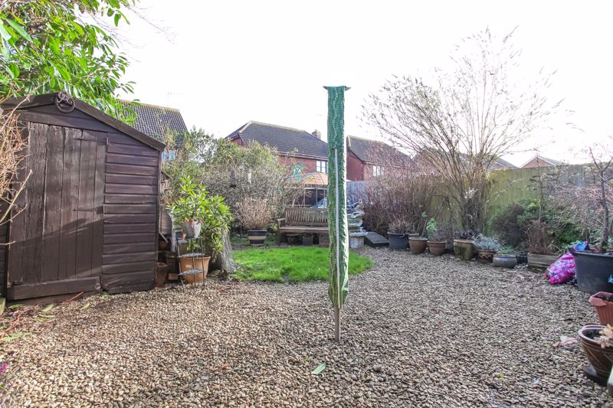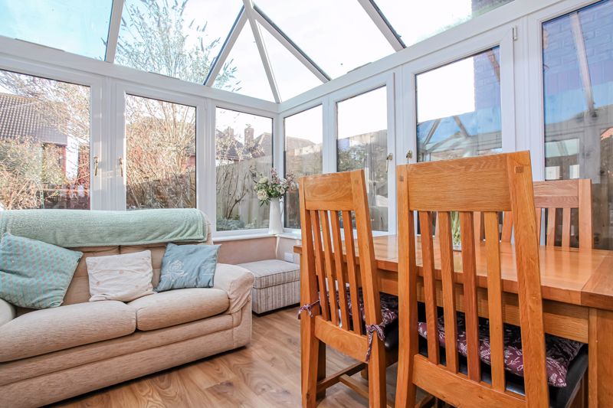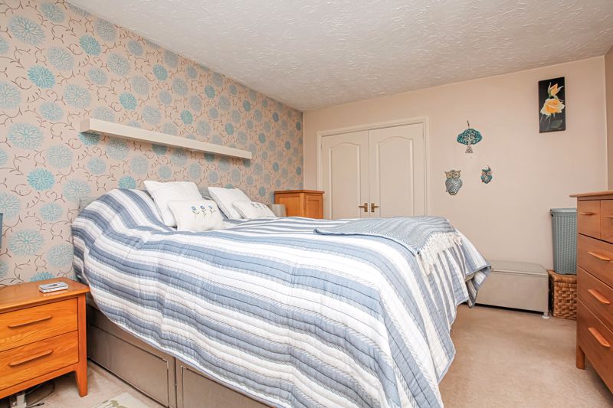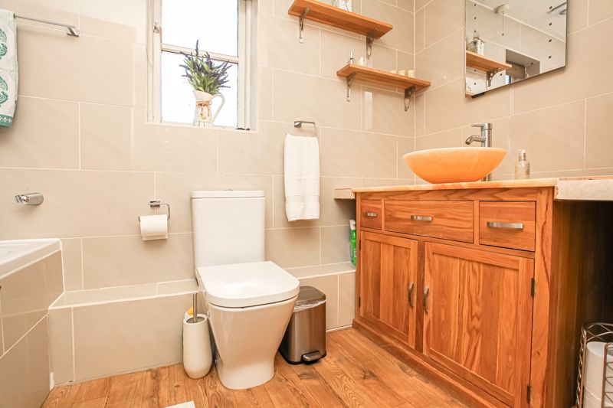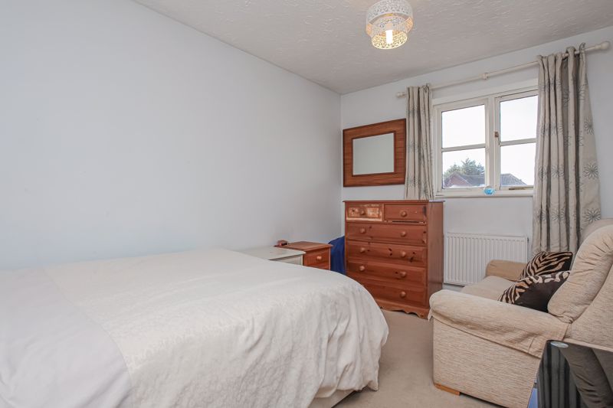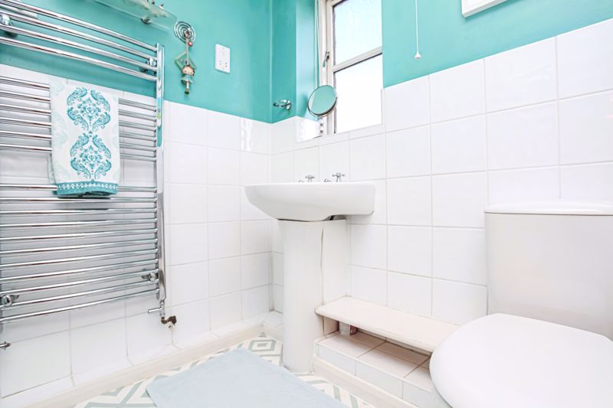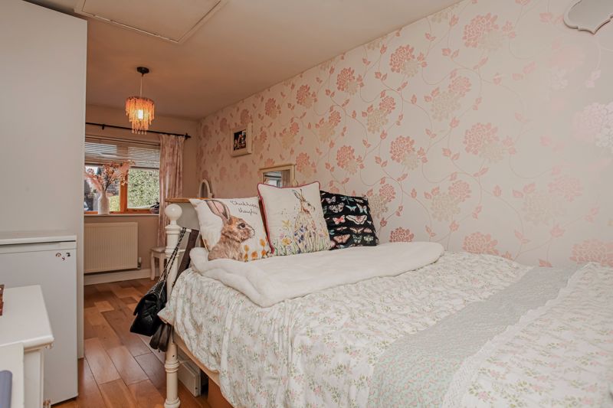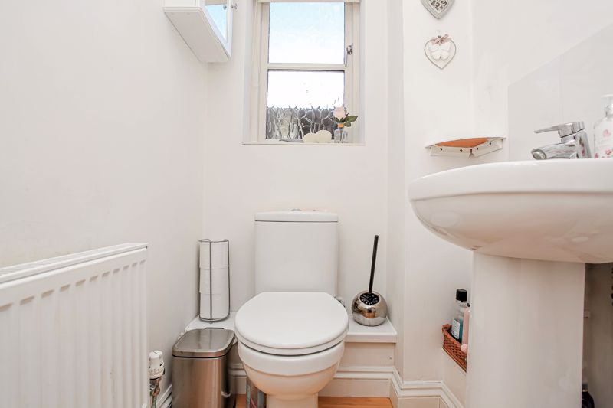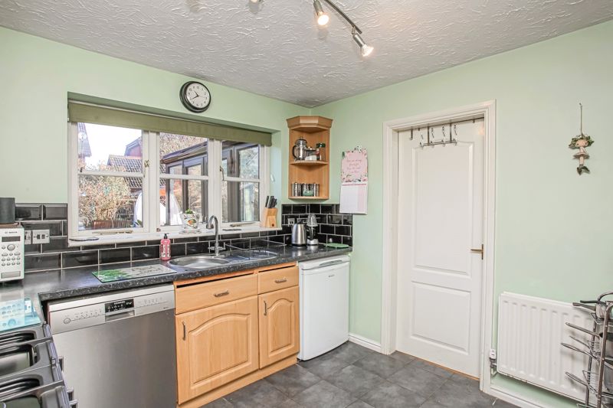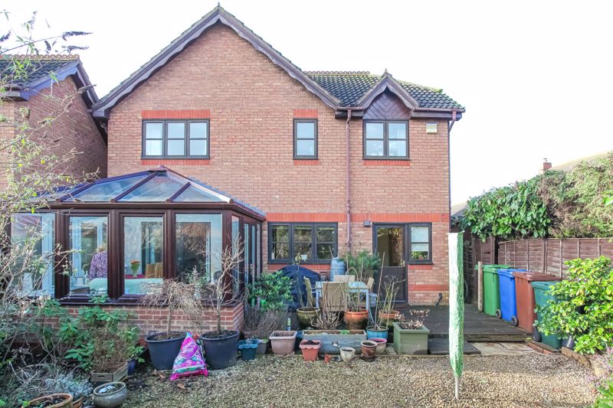Woburn Close, Banbury £425,000
Please enter your starting address in the form input below.
Please refresh the page if trying an alernate address.
- OFF ROAD CAR PARKING
- CLOSE TO TRAIN STATION AND M40 J11
- CLOSE TO LOCAL SCHOOLING AND AMENITIES
- GAS CENTRAL HEATING
- SITTING ROOM
- DINING ROOM
- CONSERVATORY
- ENSUITE TO MASTER BEDROOM
- DOUBLE GLAZING
- CONVERTED GARAGE TO CREATE FIFTH BEDROOM
A spacious, detached four/five bedroom family home in a quiet cul-de-sac location, within easy reach of the train station, M40 Juntion 11 and local amenities.
Banbury OX16 4FT
The Property
20 Woburn Close, Banbury is a detached five-bedroom family home located in a cul de sac within easy reach of the local train station and M40 Junction 11. The property offers spacious accommodation which is arranged over two floors with an entrance hallway, sitting room, dining room, conservatory, kitchen, utility room, cloakroom and downstairs bedroom (formerly the single garage), on the ground floor. On the first floor there are four bedrooms, an ensuite to the master bedroom and a family bathroom. Outside of the property there is a small lawned garden area next to the driveway which provides parking for several vehicles. To the rear of the property there is a pleasant, enclosed garden. We have prepared a floor plan to show the room sizes and layout. Some of the main features include:
Entrance Hallway
An L shaped hallway with stairs rising to the first floor, doors to the sitting room kitchen, cloakroom and bedroom five with a useful understairs storage cupboard.
Cloakroom
Fitted with W.C. and hand basin, obscure glazed window to the side aspect.
Sitting Room
A well proportioned room with a window to the front, central feature fireplace and double doors leading to the;
Dining Room
With ample room for dining furniture, sliding doors leading to the conservatory and door to;
Kitchen
Fitted with a range of shaker style eye level cabinets, base units and drawers with work surfaces over, space and plumbing for a dishwasher, fridge, Range cooker with an extractor hood over, inset sink and draining board. There is a window over looking the rear garden and a door leading to the;
Utility Room
Fitted with shaker style eye level base units and drawers, with work surface, sink and draining board over. There is space and plumbing for a washing machine, tumble dryer and a door to the rear garden.
Conservatory
A good sized conservatory with wood effect laminate flooring and double doors leading into the garden.
Bedroom Five
Forming from of the original garage, a good sized room which is currently being used as a bedroom with a window to the front aspect. There is a loft hatch to a useful, boarded loft storage area.
First Floor Landing
Doors to all first floor accommodation, airing cupboard and hatch to loft space.
Master Bedroom
A large double bedroom with a window to the rear aspect, double fitted wardrobes door to the ensuite.
Ensuite
Wash hand basin, W.C, shower cubicle, heated towel rail and an obscured window to the rear aspect.
Bedroom Two
A double bedroom with a window to the front aspect.
Bedroom Three
A double bedroom with a window to the front aspect.
Bedroom Four
A single bedroom with a window to the front aspect.
Family Bathroom
A recently re-fitted with a modern white suite comprising a bath with a hand held mixer shower, shower cubicle, W.C and a vanity unit with a bowl sink. There is attractive tiling throughout and a window to side aspect.
Outside
To the front of the property there is a small lawned garden area with a driveway which provides parking for several vehicles. To the rear of the property there is an enclosed, private and primarily gravelled garden with established plant and tree boarders.
Banbury OX16 4FT
Click to enlarge
| Name | Location | Type | Distance |
|---|---|---|---|
