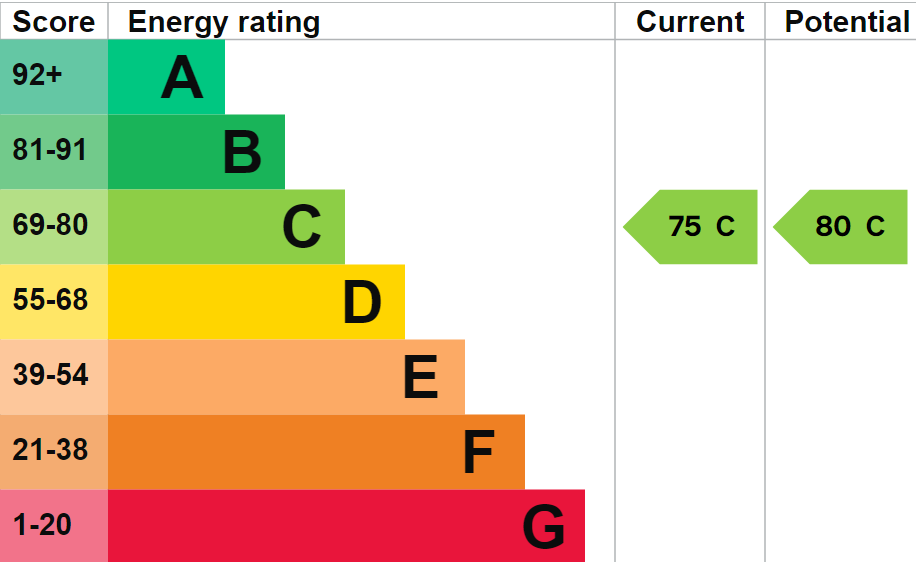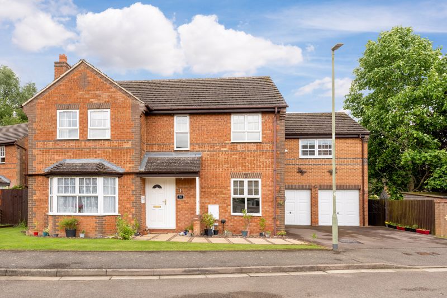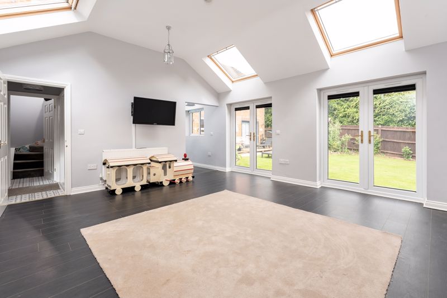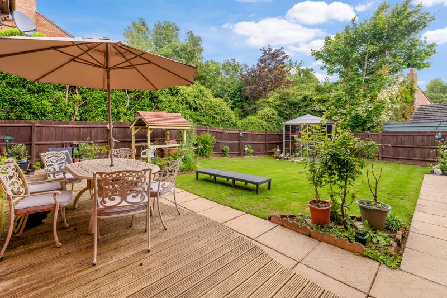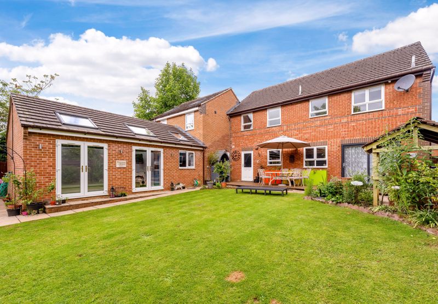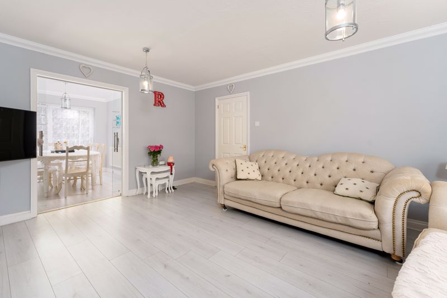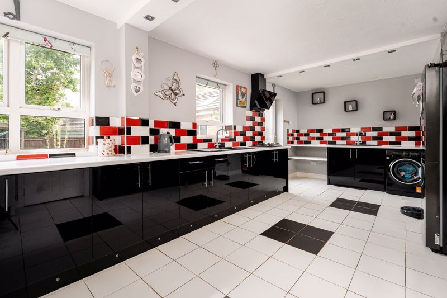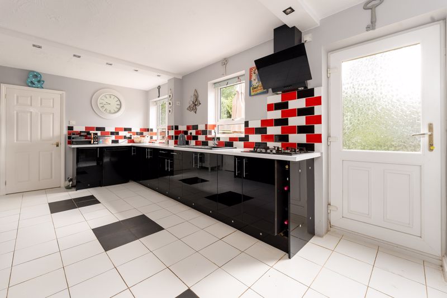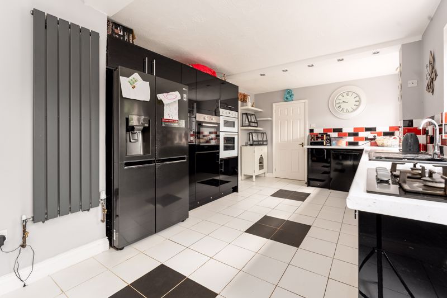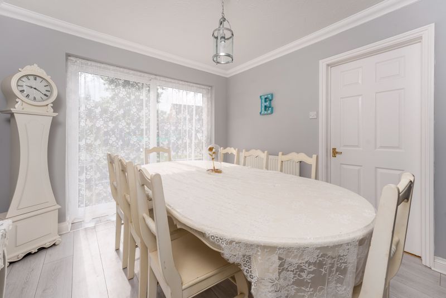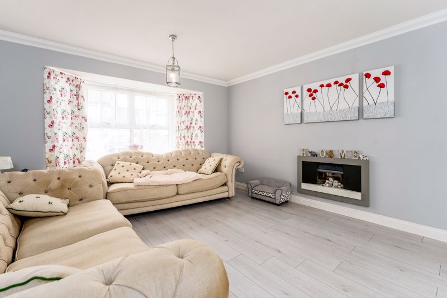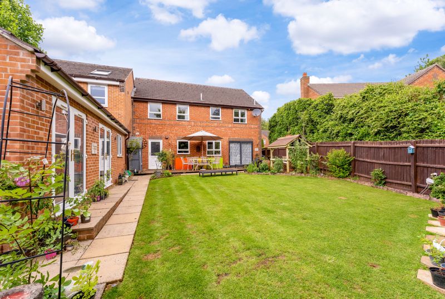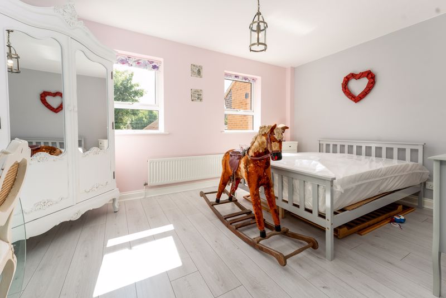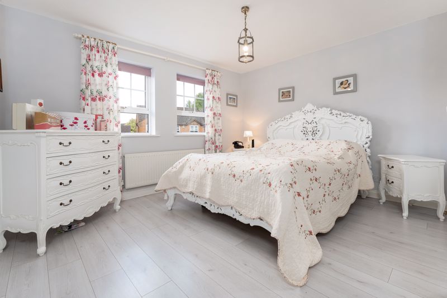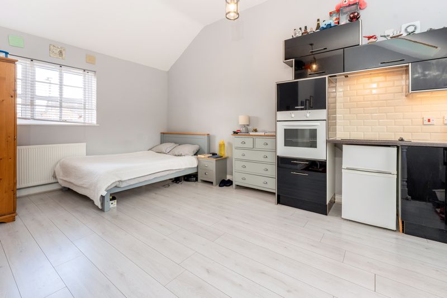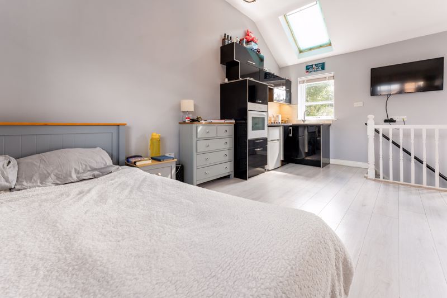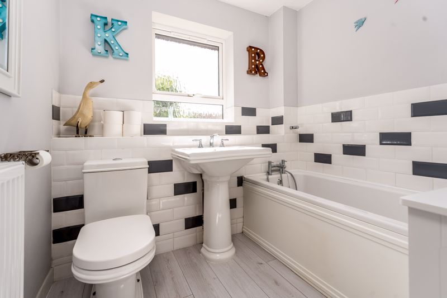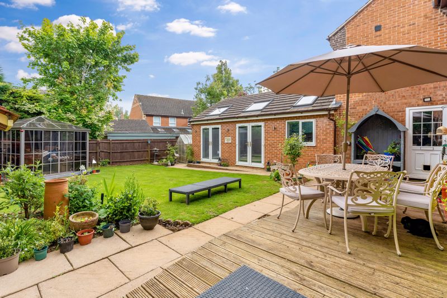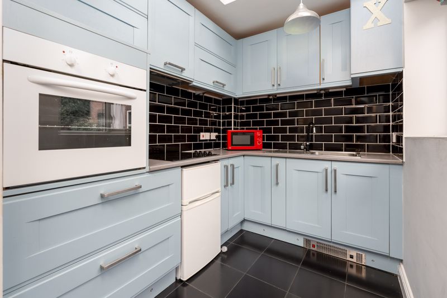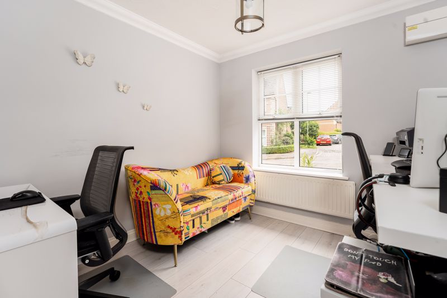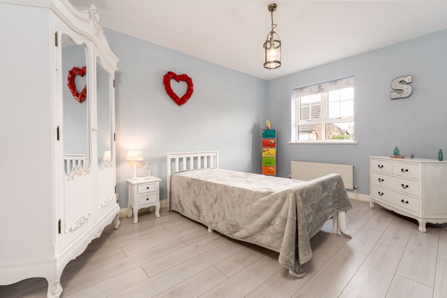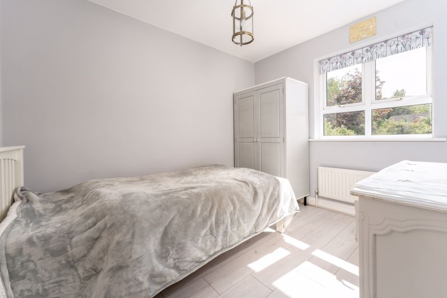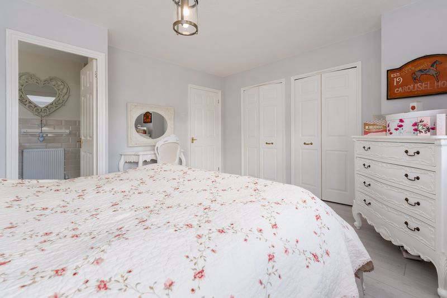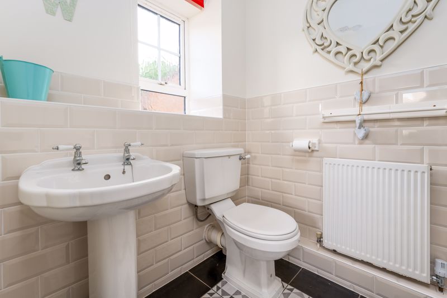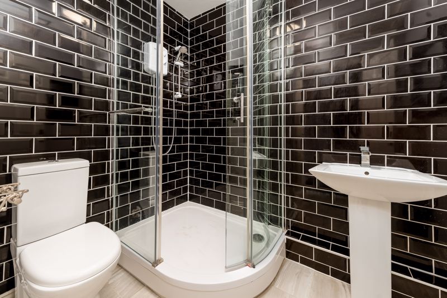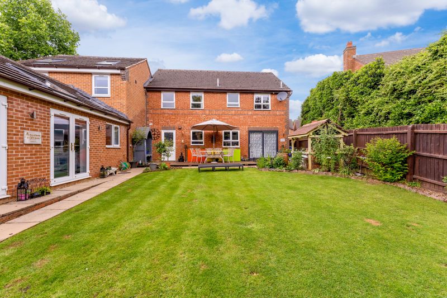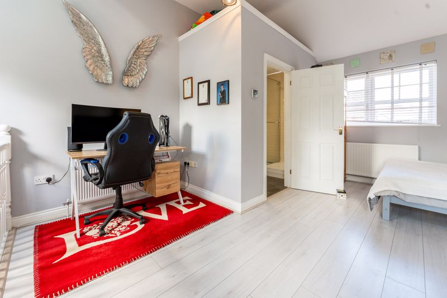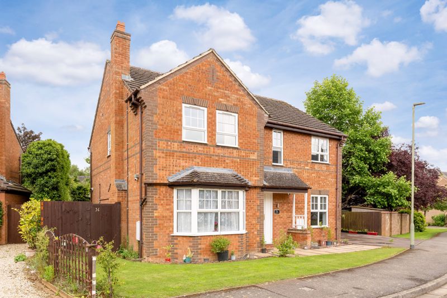Gaveston Gardens Deddington, Banbury £775,000
Please enter your starting address in the form input below.
Please refresh the page if trying an alernate address.
- SOUGHT AFTER AND WELL SERVED VILLAGE
- SPACIOUS DETACHED HOUSE WITH TWO ANNEXES
- FOUR BEDROOMS
- THREE RECEPTION ROOMS
- TWO BATHROOMS
- SPACIOUS KITCHEN/DINING ROOM
- DOUBLE GARAGE
- DRIVEWAY
- BEAUTIFUL LANDSCAPED GARDEN
An exceptional detached family home which has been greatly extended and improved to create two separate annexes in addition to the main family house. The property is located in a sought after development within this well served and highly regarded village.
Banbury OX15 0NX
The Property
36 Gaveston Gardens is an exceptional family house which is located within a sought after development close to the centre of Deddington. Many improvements have been made to create a beautifully presented property with spacious and well balanced accommodation which is arranged over two floors. The property may suit those looking for additional accommodation for extended family members as there are two annexes with separate entrances. Externally, there is a driveway and double garage to the side and to the rear there is a beautifully landscaped, private garden.
Situation
Deddington is a highly regarded, well served and popular village located approximately 6 miles south of Banbury. There are many amenities within the village including an excellent general store with Post Office, a variety of other shops, a library, a hotel, a variety of restaurants and public houses, a recreation ground, the Church of St Peter and St Paul and the Wesleyan Chapel. Also within the village there is a primary school and Deddington falls within the Warriner, Bloxham catchment for secondary education. Further comprehensive facilities can be found in both Oxford and Banbury whilst access to the M40 motorway can be gained at Junctions 10 or 11. Mainline stations are also available from both Banbury and Bicester.
Hallway
Main entrance to the front, stairs to the first floor and doors to all ground floor accommodation.
Cloakroom/WC
Fitted WC and wash hand basin.
Study
An ideal space for those who work from home with a window to the front.
Sitting Room
A spacious room with a window to the front, wood effect flooring and sliding doors to the dining room.
Dining Room
A separate dining room with a door to the kitchen and a sliding patio door to the garden.
Kitchen/Breakfast Room
Kitchen/breakfast room fitted with modern base cabinets and drawers with work surfaces over. Inset sink and draining board and gas hob with extractor over, integrated double oven and microwave, tiled flooring and tiled splashbacks. There is also a utility area with a further sink and draining board and space for a washing machine.
First Floor Landing
A central landing with a hatch to the loft space, an airing cupboard and doors to all first floor accommodation.
Master Bedroom
A double room with two windows to the front, built in wardrobes and an en-suite shower room.
Bedroom Two
A double room with two windows to the rear.
Bedroom Three
A double room with a window to the front.
Bedroom Four
A single room with a window to the rear.
Family Bathroom
Fitted with a traditional style suite comprising a panelled bath, a wash hand basin and WC. Wood effect flooring, tiled walls and a window to the rear.
Ground Floor Annex
An excellent additional space and ideal if you require separate accommodation for a family member. Open plan sitting/bedroom with adjoining kitchen and two sets of double doors onto the garden. Separate shower room.
First Floor Annex
A first floor annex, ideal for those who require separate accommodation for a family member. Open plan sitting/bedroom with adjoining kitchen and a separate shower room.
Outside
To the side of the property there is a driveway which provides off road parking and gives access to the garage. To the rear of the property there is a private garden which is pleasantly landscaped and laid to lawn with a paved seating area and wooden deck adjoining the house.
Directions
From Banbury proceed southwards via the Oxford Road and continue for approximately six miles until Deddington is reached. Turn left at the traffic lights onto the Hempton Road and then take the first right turn into Gaveston Gardens. Continue straight ahead and follow the numbering system where the property will be found on your right.
Additional Information
Services All mains services connected. Local Authority. Cherwell District Council. Tax band F. Viewing Arrangements Strictly by prior arrangement with Round & Jackson. Tenure A freehold property.
Banbury OX15 0NX
Click to enlarge
| Name | Location | Type | Distance |
|---|---|---|---|
