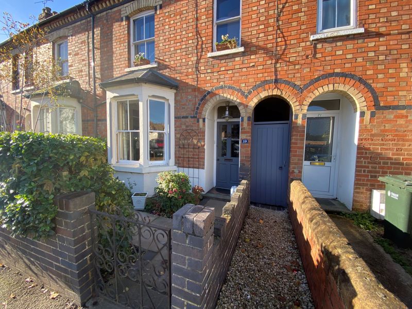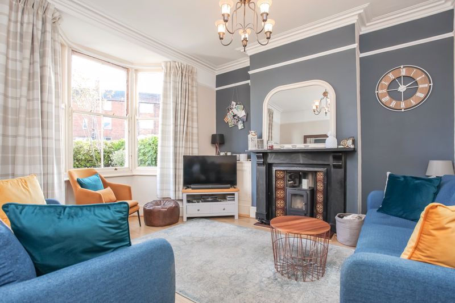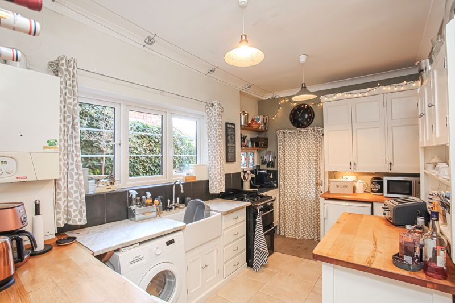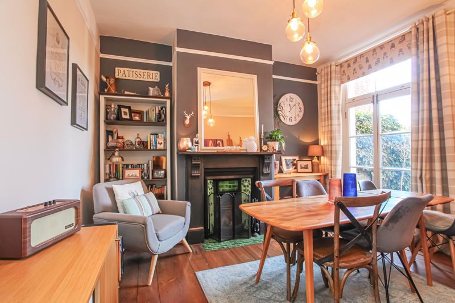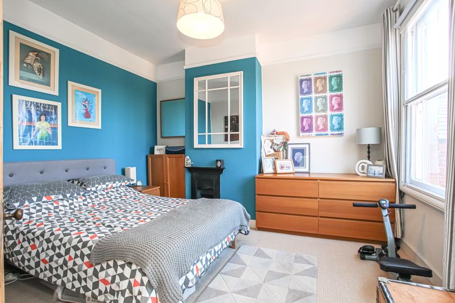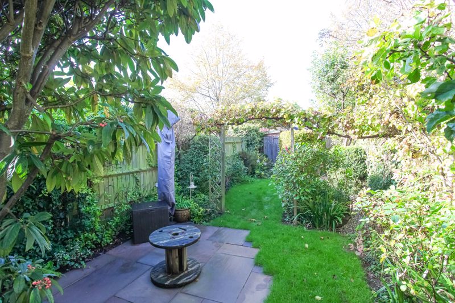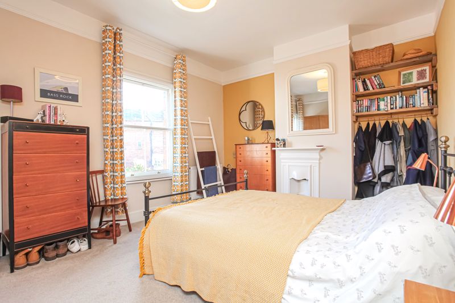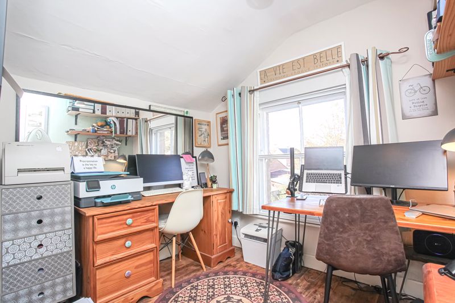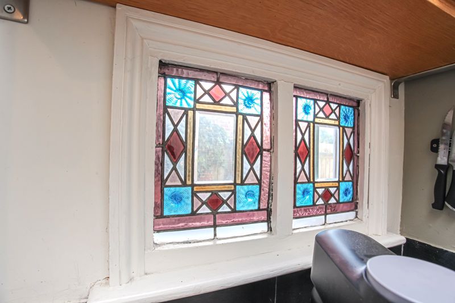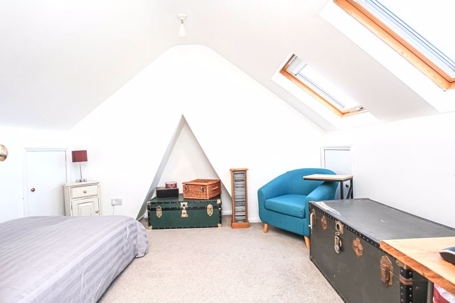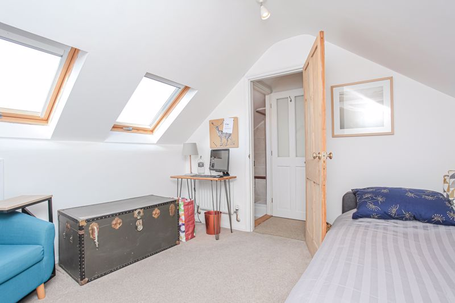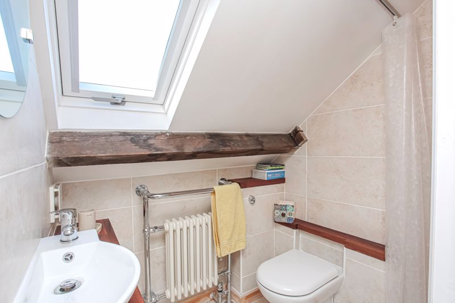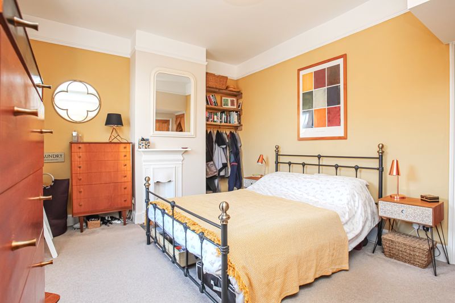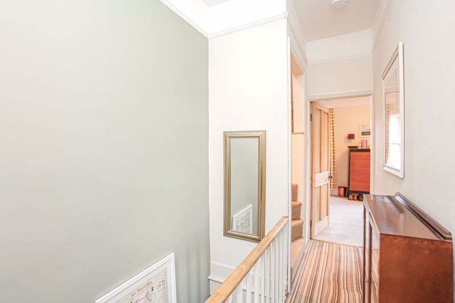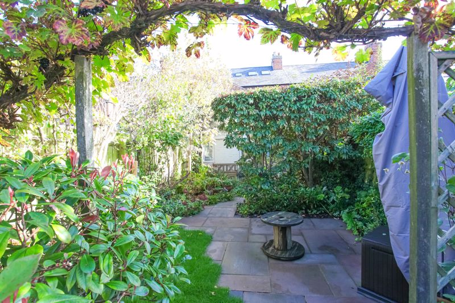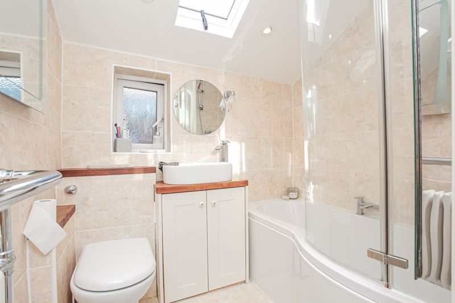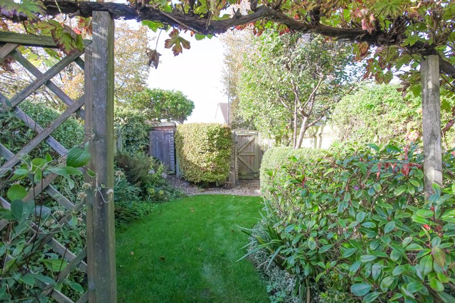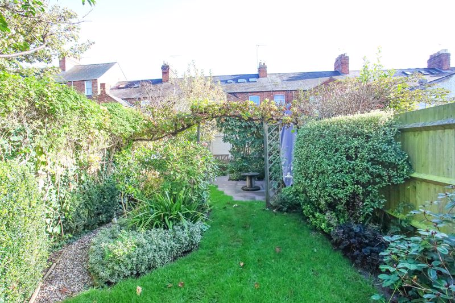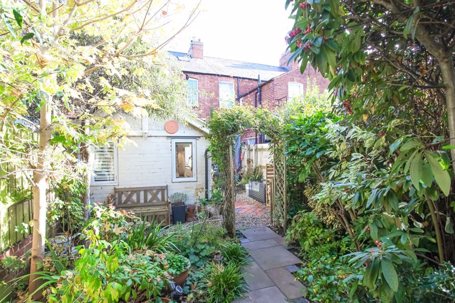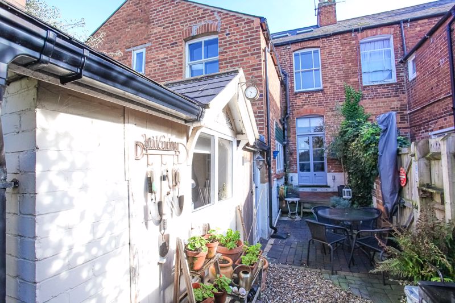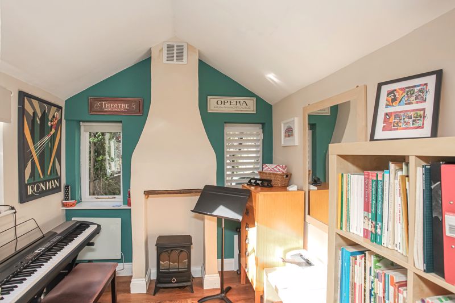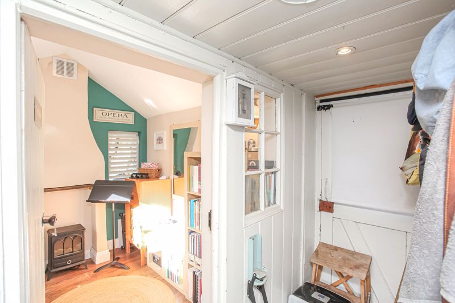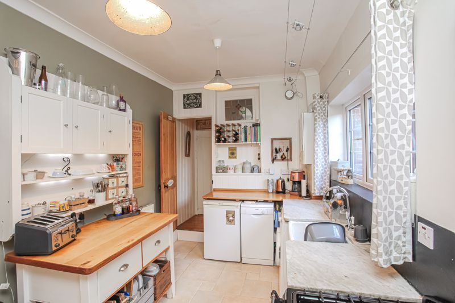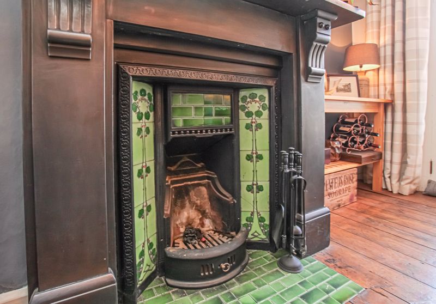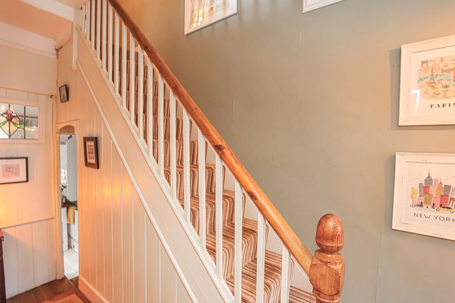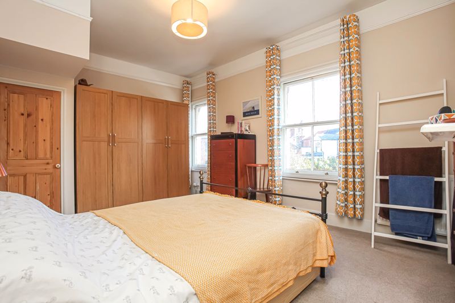West Street, Banbury £340,000
Please enter your starting address in the form input below.
Please refresh the page if trying an alernate address.
- CONVENIENT LOCATION CLOSE TO THE TOWN CENTRE AND TRAIN STATION
- OFF ROAD CAR PARKING
- FOUR BEDROOMS
- GAS CENTRAL HEATING
- TWO BATHROOMS
- MANY CHARACTER FEATURES
- TWO RECEPTION ROOMS
- CLOSE TO LOCAL SCHOOLING
- BEAUTIFULLY PRESENTED
- PRIVATE REAR GARDEN
A beautiful and spacious Victorian four bedroom house with many period features and provides off road car parking. Located close to the train station, town centre and local amenities.
Banbury OX16 3HA
The Property
19 West Street, Banbury is an exceptional example of a Victorian property with an abundance of character from the original features including a bay window to the front reception room, stained glass windows, beautiful fire places . The property is conveniently located close to the train station, local amenities, and easy access to the M40. The accommodation is spacious and arranged over three floors with two reception rooms, a kitchen and a study on the ground floor. On the first floor there are two large double bedrooms, a single bedroom and a family bathroom. The current vendors have converted the attic in recent years to provide a fourth bedroom and a shower room. To the front of the property there is a small garden with established hedges and shrubs and attractive paving. To the rear there is a beautiful, private garden There is gated access that leads to the parking area can be accessed from the rear via Brunswick Place. We have prepared a floorplan to show the room sizes and layout. Some of the main features include:
Entrance Hallway
Main entrance to the front, wooden flooring throughout, doors to sitting room, dining room and kitchen, stairs to first floor and a useful understairs storage cupboard.
Sitting Room
A spacious reception room with a bay window to the front, the original fireplace with wood burner and ceiling cornices.
Dining Room
A continuation of the wooden flooring, a central original fireplace and double doors leading to the rear garden.
Kitchen
A lovely light kitchen with a range of white fronted shaker style cabinets with work surfaces over, space and plumbing for a washing machine, dishwasher, fridge, freezer and a free standing oven. There is a Belfast sink, a window to the side aspect and beautiful stained glass windows. There is a door which leads to the rear lobby and provides access to the study and rear garden.
Study
An ideal place to work from home with wood effect flooring, electric heating and windows to the front, side and rear.
First Floor Landing
Doors to all first floor accommodation and stairs rising to the second floor.
Bedroom One
A spacious double bedroom with high ceilings, a feature fireplace, two sash windows to the front aspect and a useful understairs storage cupboard.
Bedroom Two
A double room with high ceilings, a feature fireplace and a sash window to the rear aspect.
Bedroom Three
A good sized room with a sash window to the rear aspect.
Family Bathroom
Fitted with a white suite comprising a P shaped panelled bath with a shower over, WC, wash hand basin and vanity unit. There is a window and Velux style window to the side aspect and attractive floor to ceiling tiling.
Bedroom Four
A double bedroom with two Velux style windows to the rear aspect, sloping ceilings and eaves storage.
Shower Room
Wash hand basin, WC, shower cubicle, a bisque style radiator, attractive tiling and a Velux style window to the rear aspect.
Outside
To the front of the property there is a small garden with established hedges and shrubs and attractive paving. To the rear there is a very private and beautifully presented garden which extends to approximately fifty feet in length and established shrub, hedge and tree borders. At the foot of the garden is a gate which gives access to the gravelled driveway that provides parking for one vehicle which can be accessed via Brunswick Place.
Banbury OX16 3HA
Click to enlarge
| Name | Location | Type | Distance |
|---|---|---|---|

























































