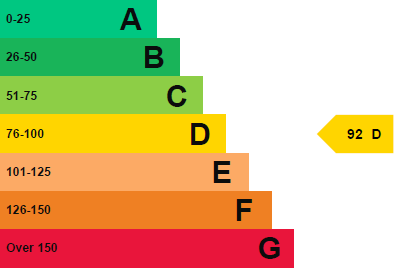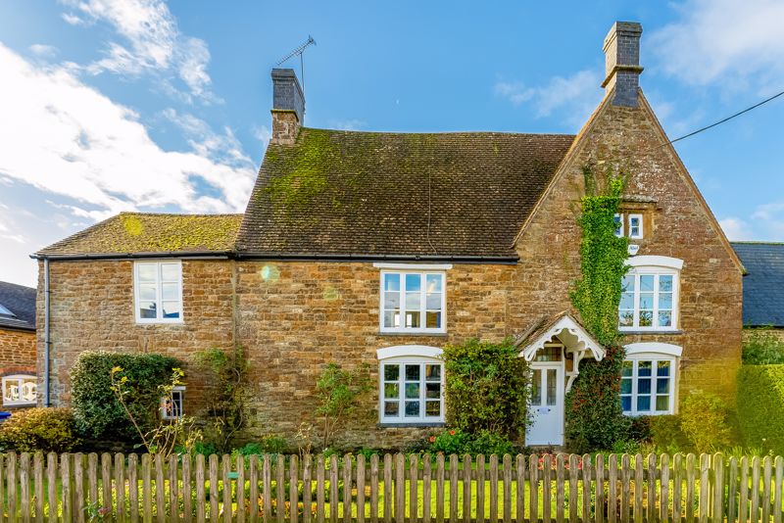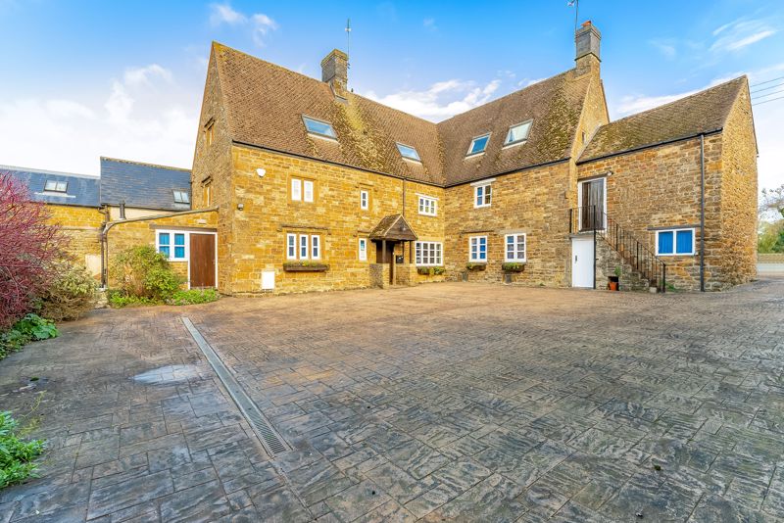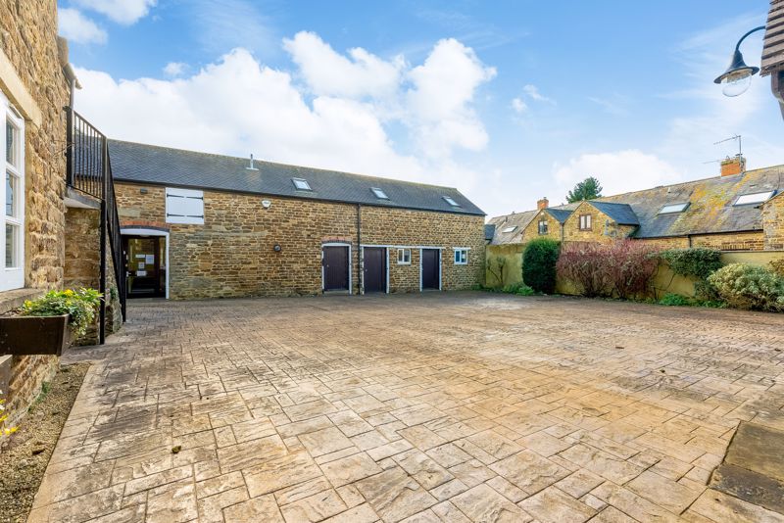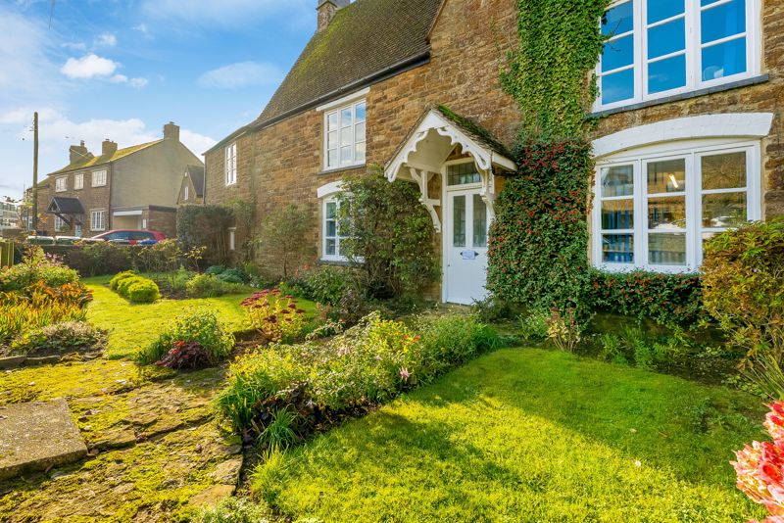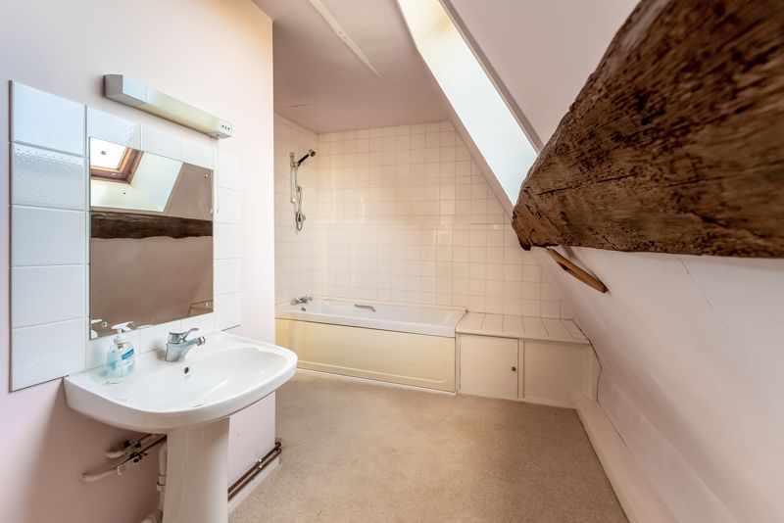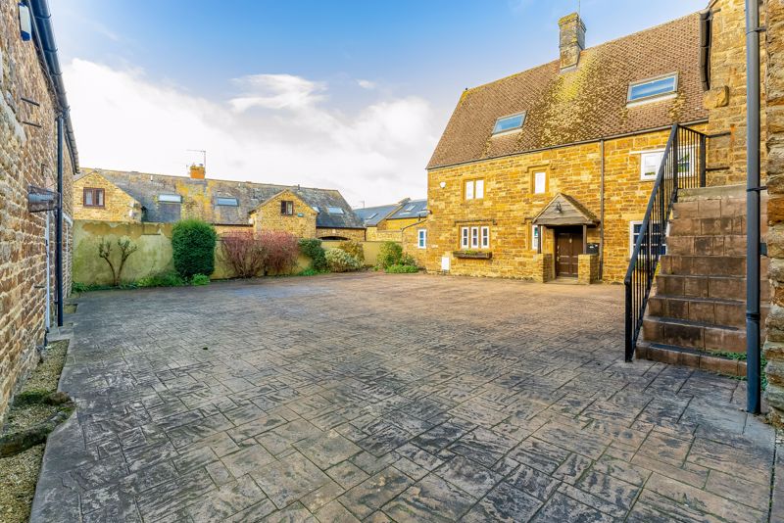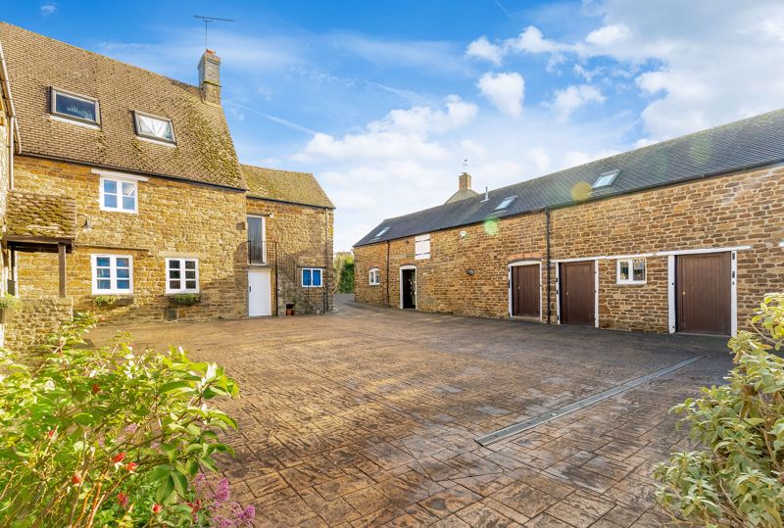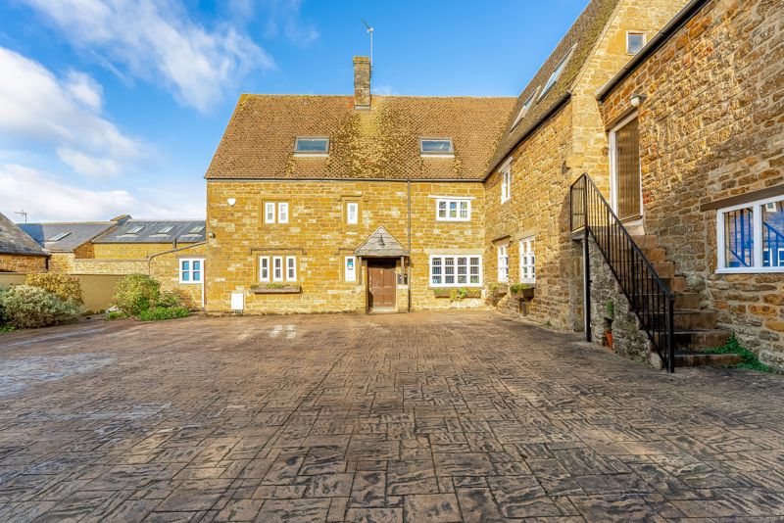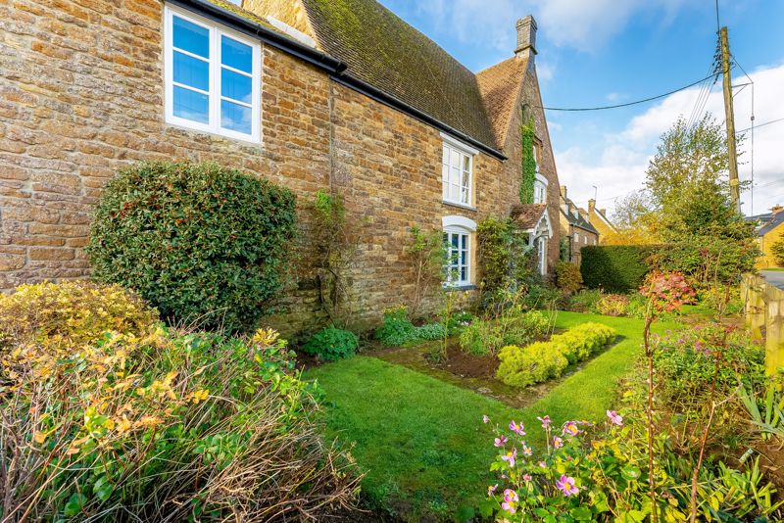37 Main Road Middleton Cheney, Banbury Guide Price £775,000
Please enter your starting address in the form input below.
Please refresh the page if trying an alernate address.
- HIGHLY SOUGHT AFTER AND WELL SERVED VILLAGE
- BEAUTIFUL PERIOD FARMHOUSE WITH COACH HOUSE AND OUTBUILDINGS
- SEVEN BEDROOMS
- THREE RECEPTION ROOMS
- MANY PERIOD FEATURES
- FAMILY BATHROOM, TWO CLOAKROOMS
- LARGE COURTYARD
- POTENTIAL FOR ANNEX ACCOMMODATION
- CELLAR
- NOONWARD CHAIN
A substantial period farmhouse with a separate coach house and outbuildings located on the edge of this highly sought after and well served village.
Banbury OX17 2QT
The Property
Middleton Farmhouse is a beautiful period property which is pleasantly located within this highly regarded and well served village. The property is Grade II listed and has many period features which include beamed ceilings, flagstone flooring, exposed stone walls and open fireplaces. The spacious and versatile accommodation is arranged over three floors and there is also a large basement. On the ground floor there is and entrance hallway, three reception rooms, a kitchen/breakfast room, a utility room and two cloakrooms. On the first floor there are four double bedrooms and on the second floor there are three double bedrooms and a family bathroom. To the side of the property there are two store rooms and there is a detached coach house which offers approx 1500 square feet of additional accommodation and has potential to convert to an annex. To the rear of the property there is a large, low maintenance courtyard with impressed concrete paving. We have prepared a floorplan to show the room sizes and layout. Some of the main features include:
Situation
Middleton Cheney is one of the larger villages in the area and is by-passed by the A422 Banbury to Brackley Road. Facilities within the village include, chemist, library, bus service, village store, newsagents, post office, and a choice of public houses. The village also provides both primary and secondary schooling. More comprehensive facilities can be found in the nearby market town of Banbury including the Castle Quay Shopping Centre, and the Spiceball Leisure Centre. There is access to the M40 at Jct 11, and a mainline railway station provides a service to London Marylebone.
Entrance Hallway
With stairs to the first floor and doors to the sitting room and kitchen/breakfast room.
Kitchen/Breakfast Room
A spacious room fitted with a range of eye level cabinets and base units and drawers with work surfaces over. Inset twin bowl sink and draining board, four ring hob, two ovens, dishwasher and space for a table and chairs.
Sitting Room
A spacious room with an inglenook fireplace, a beamed ceiling and exposed stonework.
Study
Ideal home office or TV room with a window to the side.
Dining Room
A dual aspect reception room with an inglenook fireplace and wood burning stove.
Utility and Cloakrooms
Useful utility space with access to two cloakrooms and a door to the rear.
First Floor
The first floor landing gives access to four double bedrooms and has a staircase giving to the second floor.
Second Floor
Spacious landing giving access to the bathroom and three large double bedrooms.
Stores
Two story store rooms located to the side of the property which could be converted into additional accommodation.
Coach House
Two story coach house proving 1500 sq ft of accommodation which could convert into an annexe subject to relevant permissions.
Outside
To the front of the property there is a pretty lawned garden which is pleasantly landscaped. To the rear there is a large courtyard garden where car parking is available.
Directions
Directions - From Banbury proceed in an easterly direction toward Brackley (A422). Once you have crossed the motorway roundabout follow the dual carriageway for half a mile and on reaching the next roundabout take the third exit towards Farthinghoe and Brackley. Continue for approximately one mile and turn left into the village where the property will be found on your left hand side
Additional Information
Services. All mains services connected. Local Authority Cherwell District Council. Tax band F. Viewing Arrangements. By prior arrangement with Round & Jackson. Tenure. A freehold property.
Banbury OX17 2QT
Click to enlarge
| Name | Location | Type | Distance |
|---|---|---|---|
