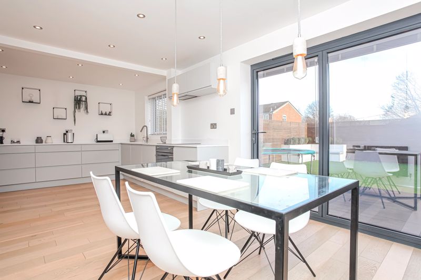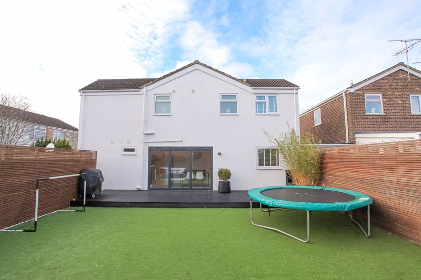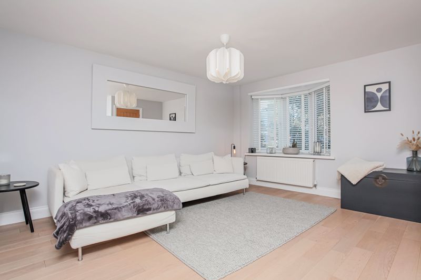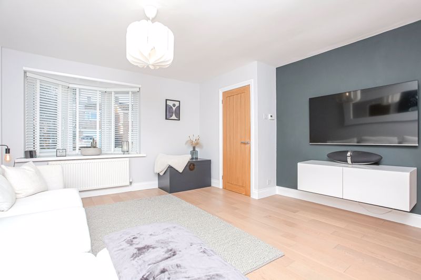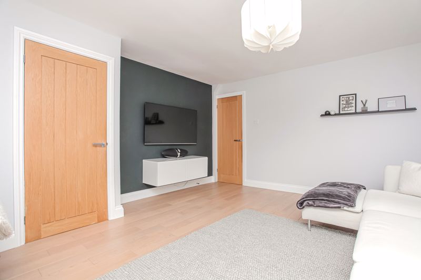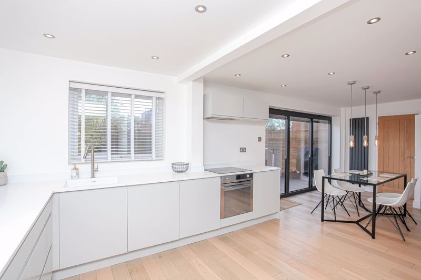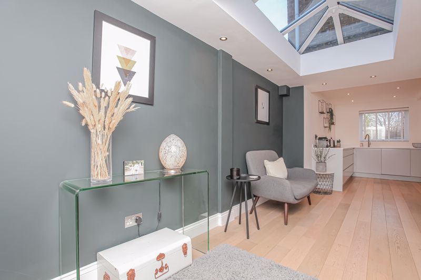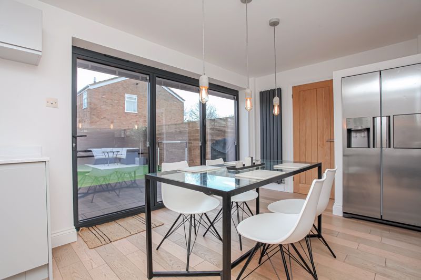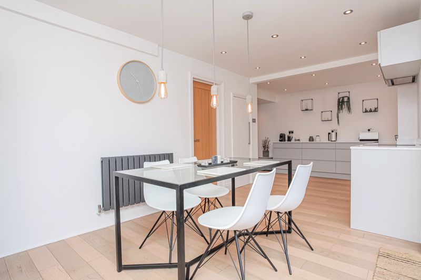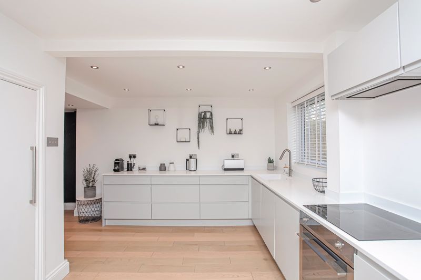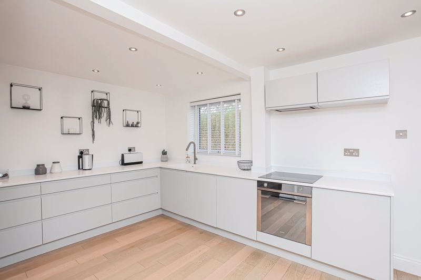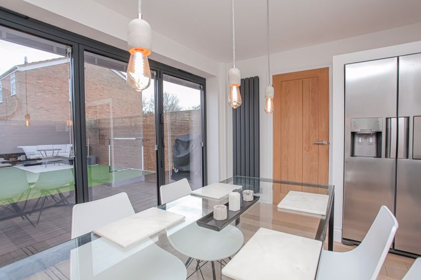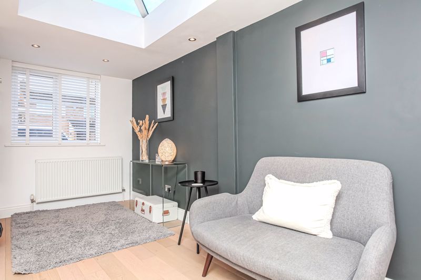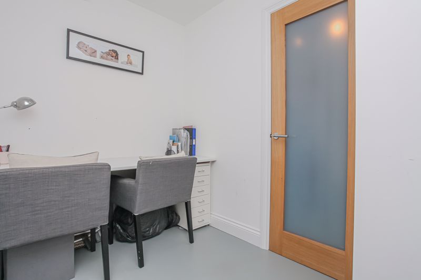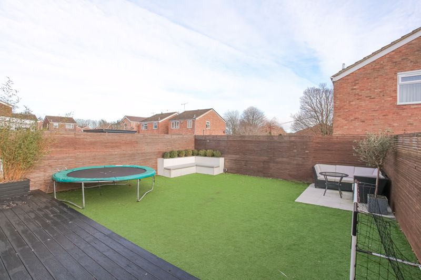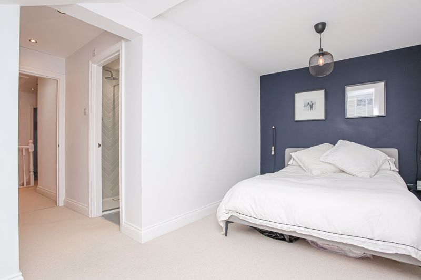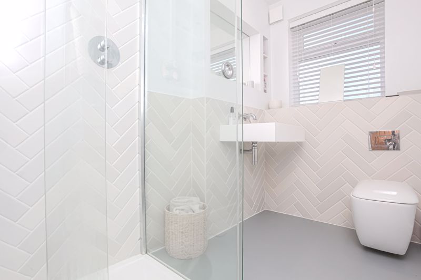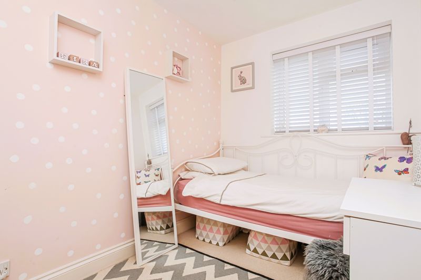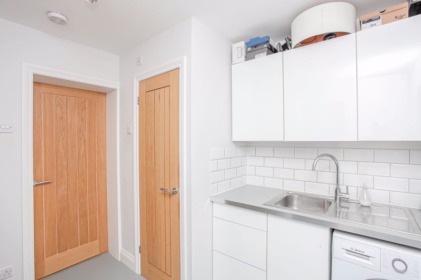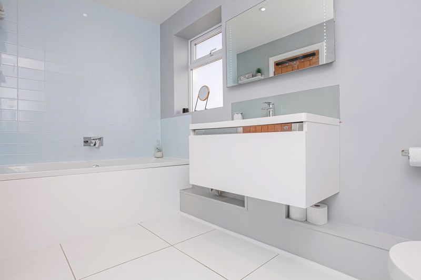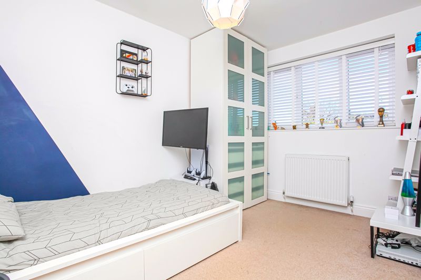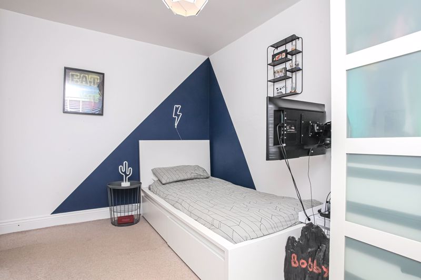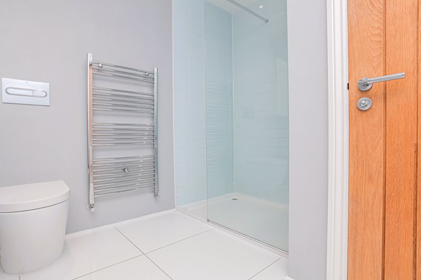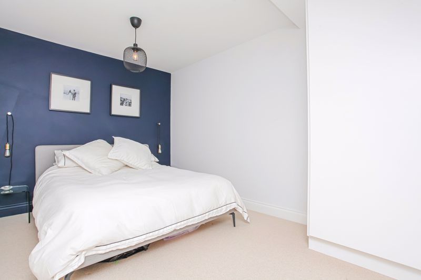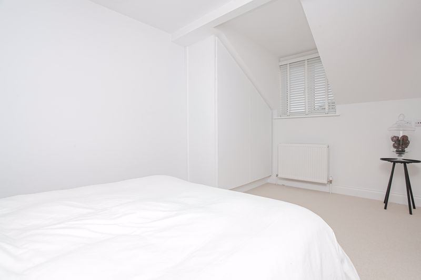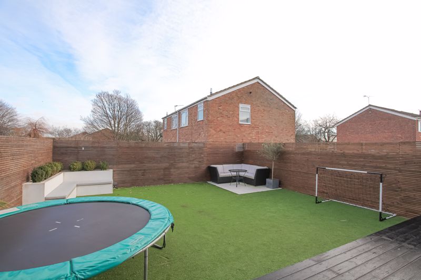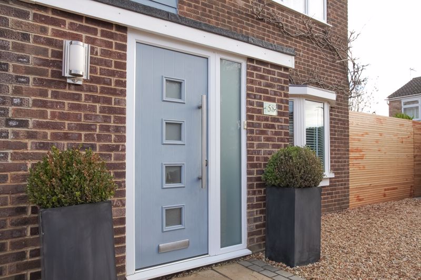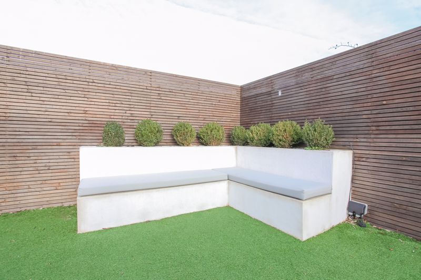Elton Road, Banbury £479,950
Please enter your starting address in the form input below.
Please refresh the page if trying an alernate address.
- SOUGHT AFTER AND CONVENIENT LOCATION
- UNIQUE DETACHED HOUSE
- FOUR BEDROOMS, TWO BATHROOMS
- LARGE SITTING ROOM
- OPEN PLAN KITCHEN/DINING/FAMILY ROOM
- UTILITY ROOM, CLOAKROOM
- STUDY
- LANDSCAPED GARDEN
- LARGE DRIVEWAY
- CLOSE TO SCHOOLS AND SHOPS
A greatly extended and beautifully presented four bedroom family home located on this highly regarded development on the south side of town and close to schools and amenities.
Banbury OX16 9UB
Entrance Porch
Main door to front, coats storage and a door to the hallway.
Hallway
Modern tiled flooring, stairs to first floor and doors to the kitchen and sitting room.
Sitting Room
A very spacious reception room with a bay window to the front, wood flooring and a door to the kitchen.
Kitchen/Dining/Family Room
A superb, spacious and open plan room with wood flooring throughout. The family area is has ample space for lounge furniture, a roof lantern and a window to the front, The kitchen/dining area is well fitted with a range of modern base units and drawers with work surfaces over, an inset sink, a cooker, gas hob with extractor and integrated dishwasher. There is space for an American style fridge/freezer and a table and chairs, Bi-folding doors open onto the garden deck and there is access to the utility room and sitting room.
Utility Room
A large utility with fitted cabinets, work surface and sink. Space for a washing machine and tumble dryer, doors to the cloakroom, study and side garden.
Cloakroom
With low level W.C.
Study
An ideal space to work from home with a window to the front.
First Floor Landing
Hatch to loft space and doors to all first floor accommodation.
Master Bedroom
A double room with built in wardrobes and an en-suite shower room.
Bedroom Two
A double room with a window to the front.
Bedroom Three
A double room with a window to the rear.
Bedroom Four
A good sized single room with a window to the front.
Family Bathroom
A large bathroom which has been refitted with a modern suite comprising a panelled bath, a double shower cubicle, a wash hand basin and W.C. Attractive tiling, underfloor heating and a heated towel rail.
Outside
To the front of the property there is a large gravelled driveway which is attractively landscaped. To the rear there is large landscaped garden with a wooden deck adjoining the house, an artificial lawn and a paved seating area. To the side of the property there is a secure gated, area with a large shed.
Banbury OX16 9UB
Click to enlarge
| Name | Location | Type | Distance |
|---|---|---|---|







































































