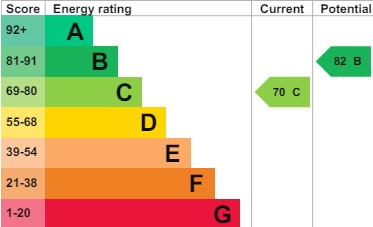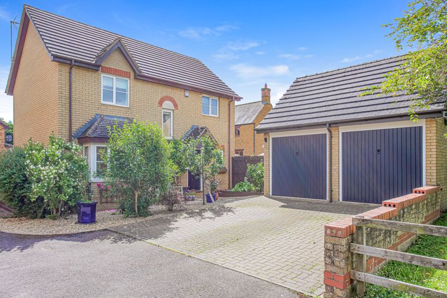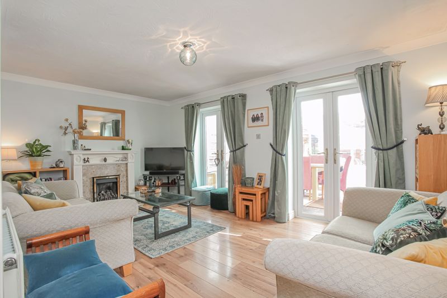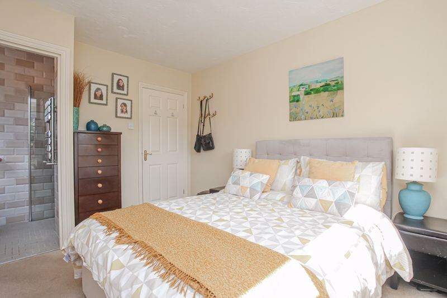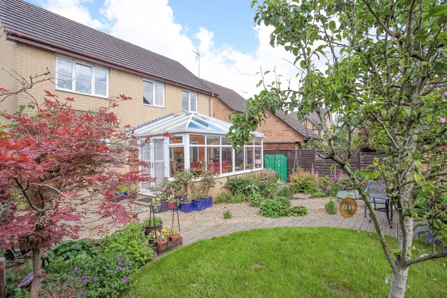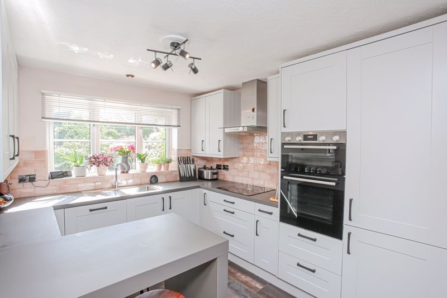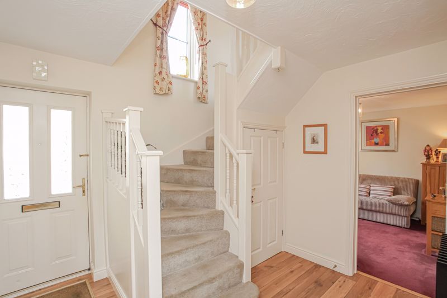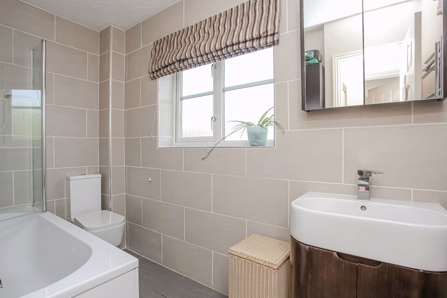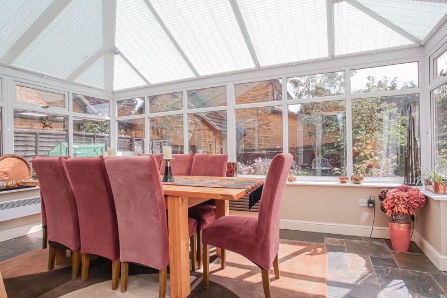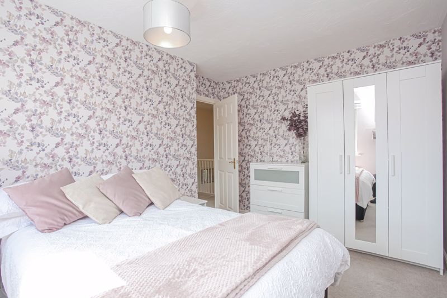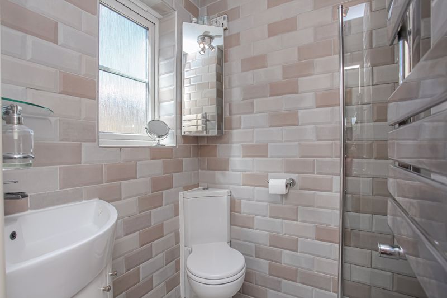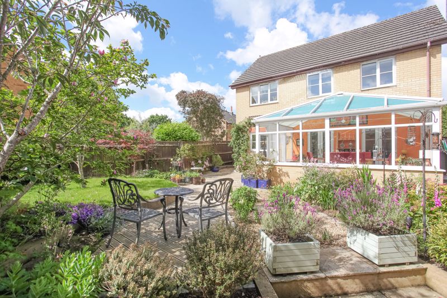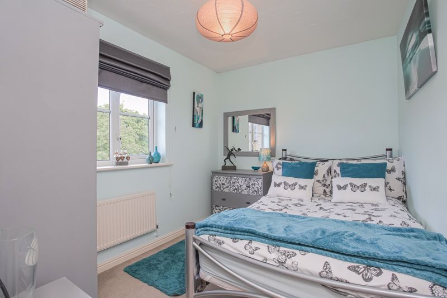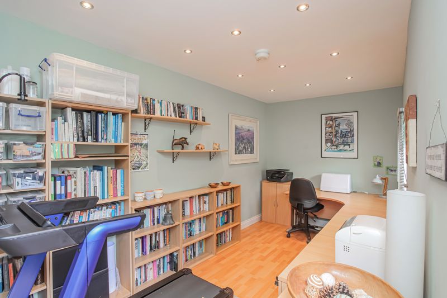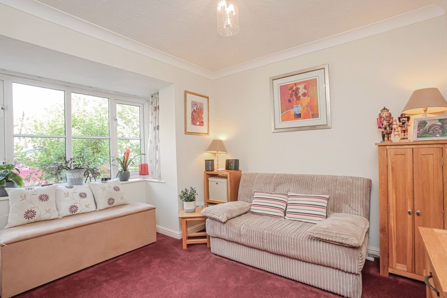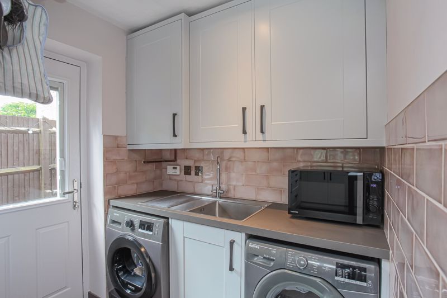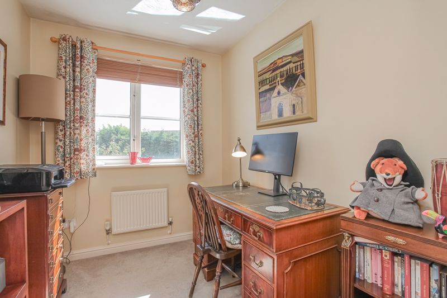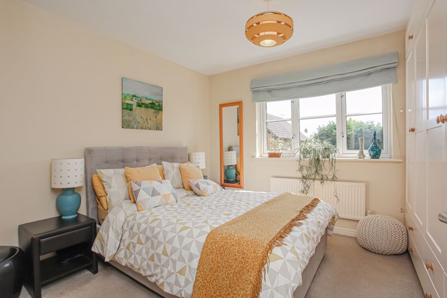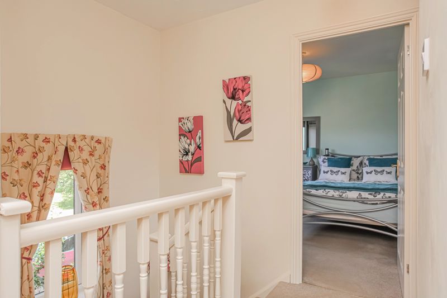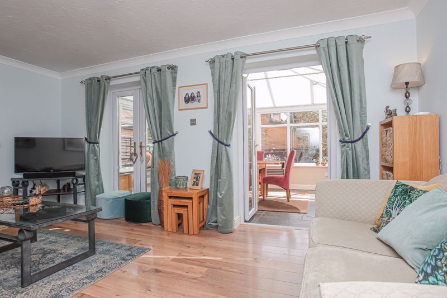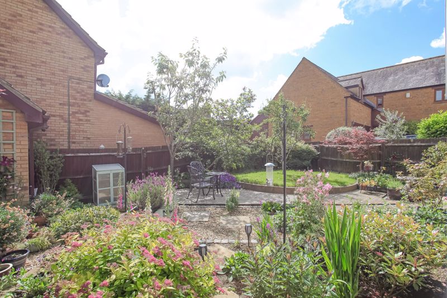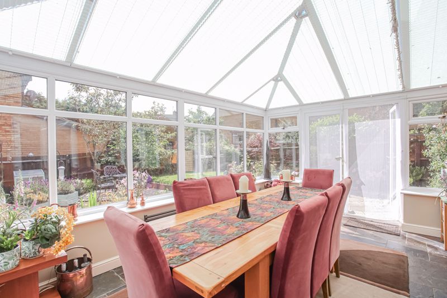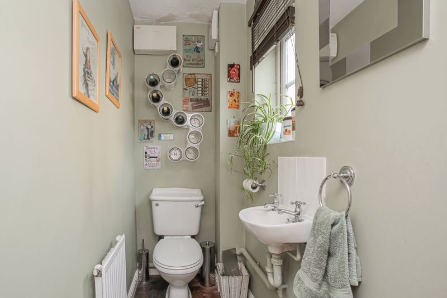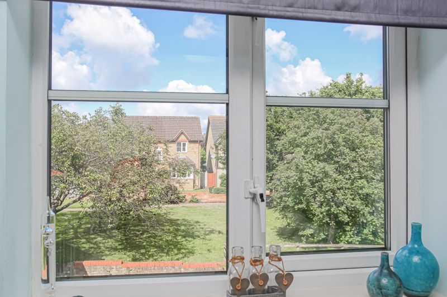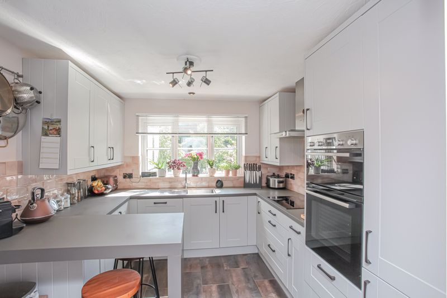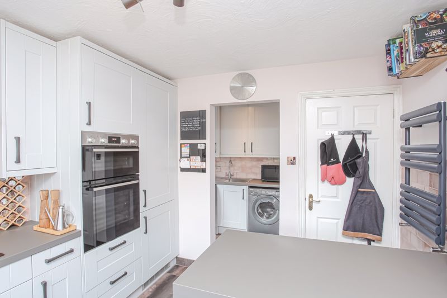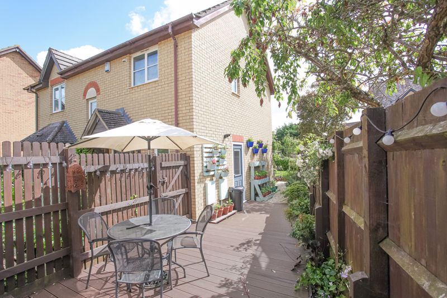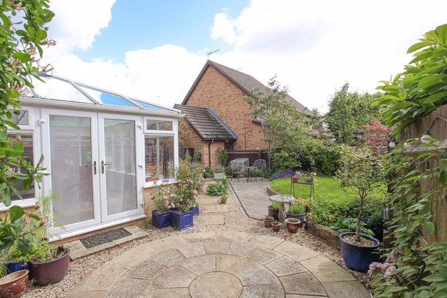Yew Tree Close Middleton Cheney, Banbury £530,000
Please enter your starting address in the form input below.
Please refresh the page if trying an alernate address.
- POPULAR VILLAGE LOCATION
- SPACIOUS DETACHED FAMILY HOUSE
- FOUR BEDROOMS
- RE-FITTED MODERN KITCHEN
- GARAGE
- OFF ROAD CAR PARKING
- UTILITY ROOM
- EASY ACCESS TO THE M40
- PRIVATE REAR GARDEN
- HOME OFFICE SPACE
An immaculately presented four bedroom detached house with a garage and home office situated in this sought after village of Middleton Cheney, close to local schools and amenities.
Banbury OX17 2SU
Entrance Hallway
A spacious hallway with doors to all ground floor accommodation, stairs rising to the first floor and an under stairs cupboard.
Cloakroom
Fitted with W.C and wash hand basin with slate tiled flooring and a window to the front aspect.
Family Room
A useful reception space with a box bay window to the front aspect.
Kitchen
The kitchen has been re-fitted with a range of modern shaker style eye level cabinets, base units and drawers with work surfaces over and an inset sink and drainer, four ring induction hob with extractor hood over and a window overlooking the rear garden. There is an integrated fridge/freezer, dishwasher, double oven as well as attractive tiled splashbacks and flooring with a doorway to the utility room.
Utility Room
Fitted with eye level cabinets, work top, tiled splashbacks and cupboard beneath with space and plumbing for a washing machine and tumble dryer. There is a door to the side of the property.
Sitting Room
A large reception room with a gas fire place and two double doors leading to the conservatory.
Conservatory
A superb conservatory with slate tiled flooring, gas central heating connected and double doors leading to the rear garden.
First Floor Landing
Doors to all first floor accommodation, hatch to loft space and airing cupboard housing the hot water cylinder.
Master Bedroom
A double bedroom with triple fitted wardrobes, a window to the rear aspect and a door to the en-suite.
En-Suite
A modern wet room fitted with a rainfall shower, W.C., vanity unit, heated towel rail and a window to the side aspect with tiled flooring and splashbacks throughout.
Bedroom Two
A double bedroom with a window to the rear aspect.
Bedroom Three
A double bedroom with a window to the front aspect.
Bedroom Four
A single bedroom with a window to the rear aspect.
Family Bathroom
Fitted with a modern suite comprising a panelled bath with mixer shower over, W.C. and vanity units. There is tiled splashbacks and flooring with a window to the front aspect.
Home Office
One of the garages has been converted to a home office which is ideal for those looking to work from home. Fitted with both electric under floor and wall mounted heating and sunken spotlights.
Garage
A single garage with an up and over door to the front with power and light connected.
Outside
This property benefits from having beautiful gardens that wrap around to the front, side and rear. To the front of the property there is a driveway which provides parking for two vehicles in front of the garage and home office. There is also a gravelled garden area with established shrubs, plants, and vegetable beds. To the rear of the property there is a private garden which features beautifully well stocked flower and shrub beds, established trees, a pond, lawned and gravelled areas and a decked seating area. To the side of the property there is another seating area with recently fitted Composite decking, established plant boarders and access to the home office with a further gravelled space behind.
Banbury OX17 2SU
Click to enlarge
| Name | Location | Type | Distance |
|---|---|---|---|
