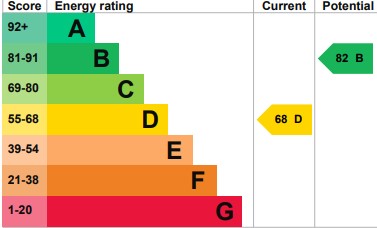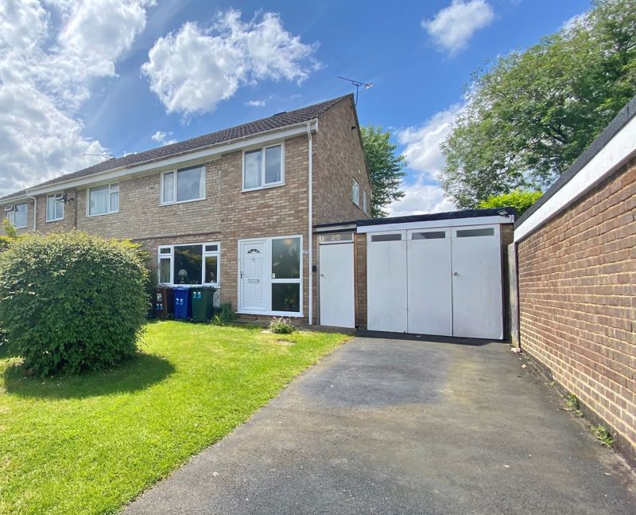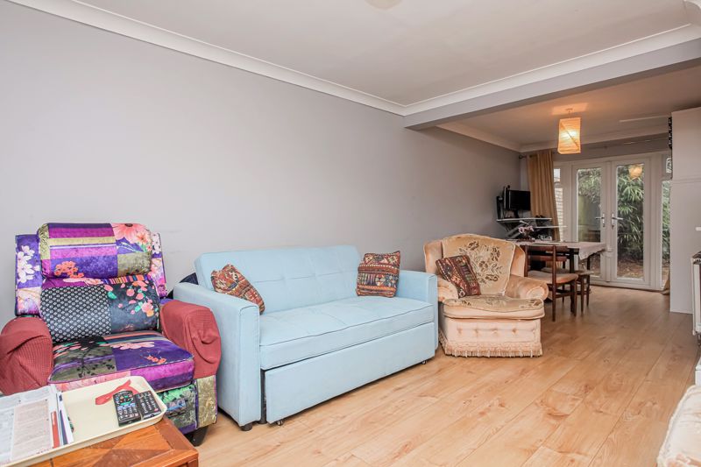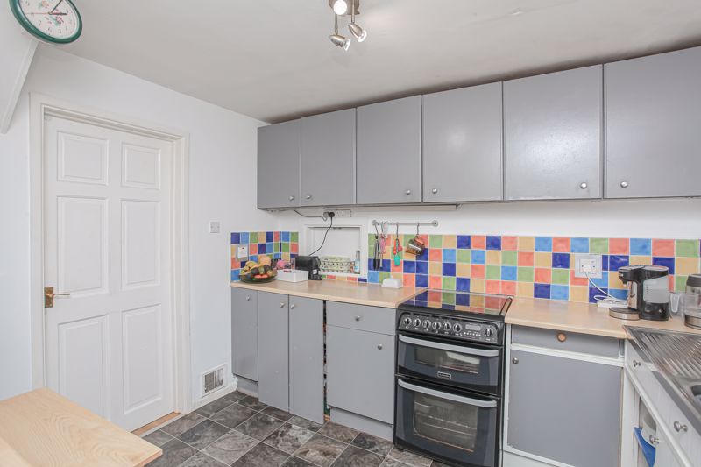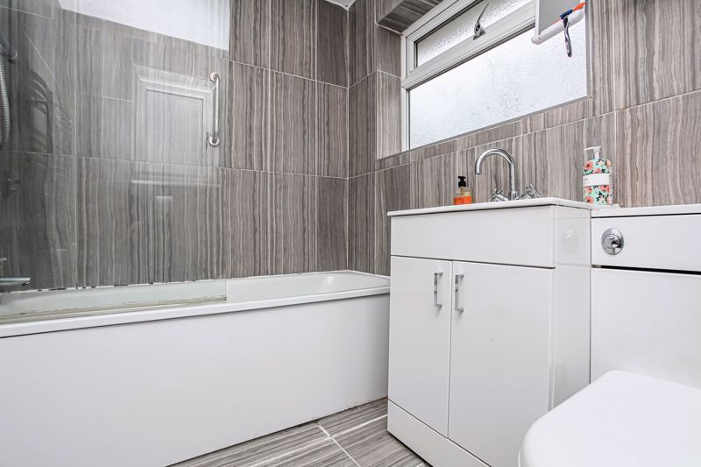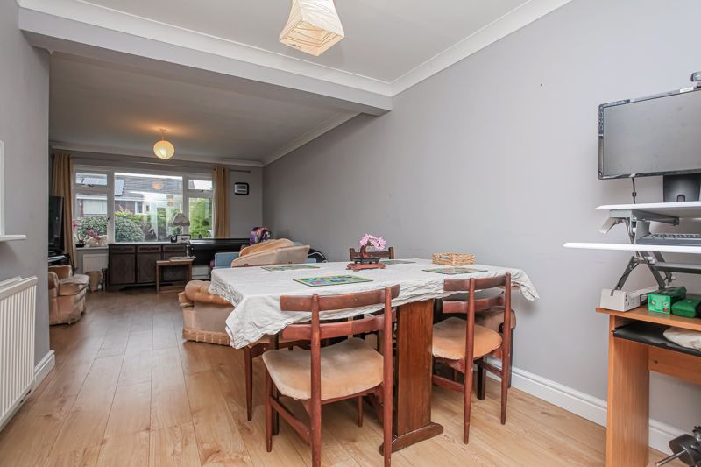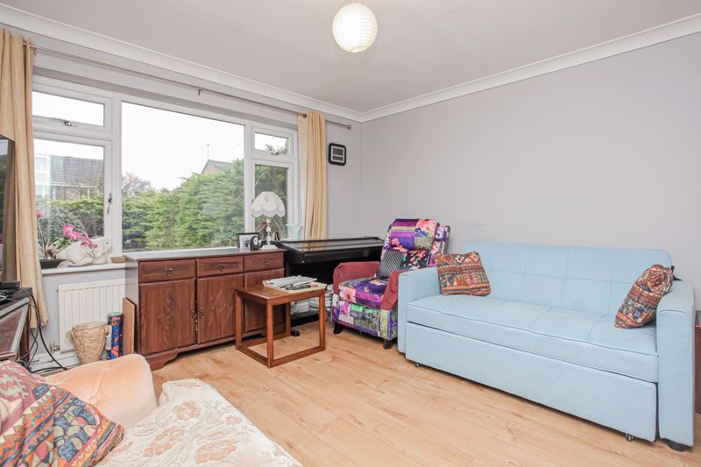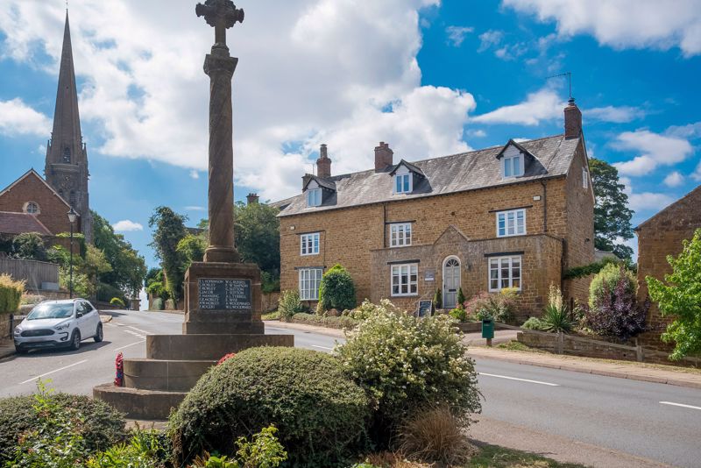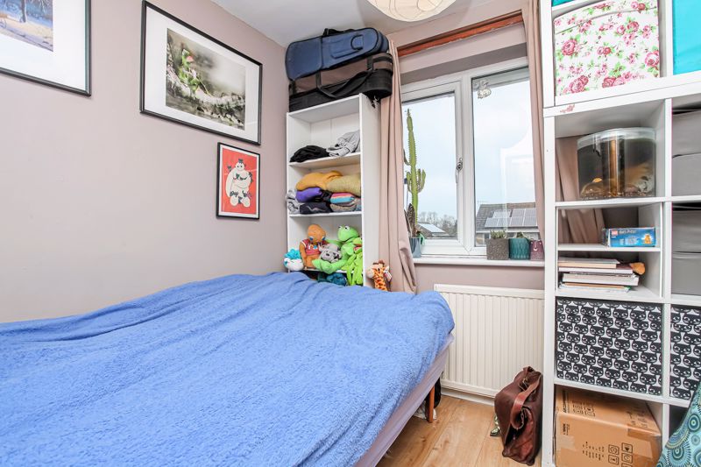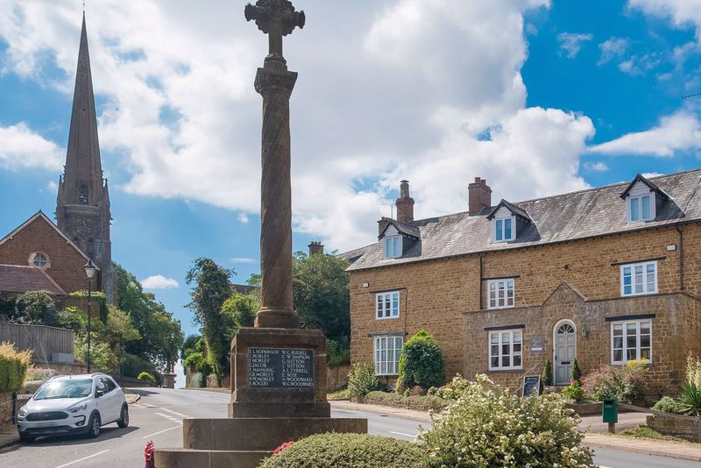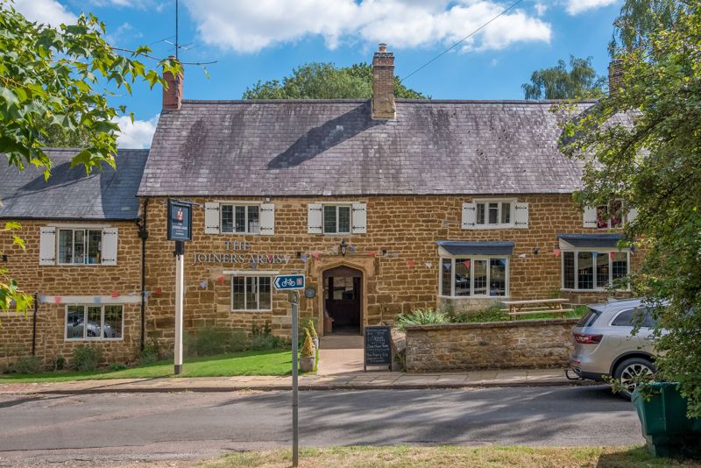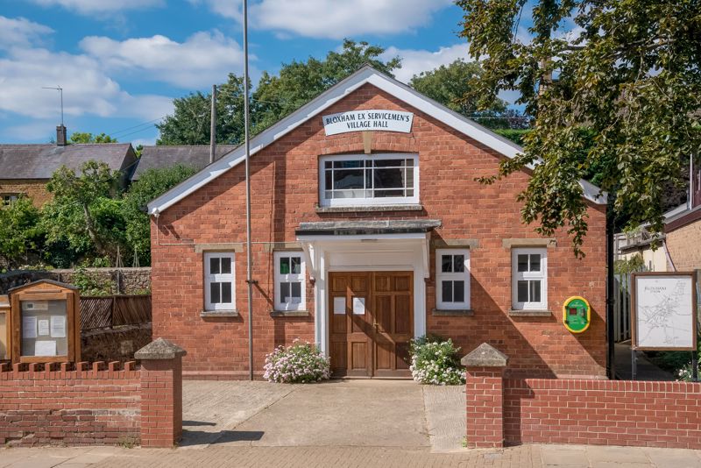Colegrave Road Bloxham, Banbury £320,000
Please enter your starting address in the form input below.
Please refresh the page if trying an alernate address.
- HIGHLY SOUGHT AFTER VILLAGE LOCATION
- THREE BEDROOMS
- CLOSE TO LOCAL SCHOOLING
- CLOSE TO LOCAL AMENITIES
- SITTING ROOM/DINER
- OFF ROAD CAR PARKING
- DOUBLE GLAZING
- GAS CENTRAL HEATING
- FAMILY BATHROOM
- GARDENS TO FRONT AND REAR
A spacious three bedroom, semi-detached house located on this popular residential neighbourhood within this well served and sought after village.
Banbury OX15 4NT
The Property
25 Colegrave Road, Bloxham is a spacious three bedroom, semi-detached family home which is pleasantly located on a popular and established development within this sought after village. The property is well laid out and has accommodation over two floors. On the ground floor there is a large entrance hallway, sitting/dining room and kitchen. On the first floor there are two double bedrooms, a good sized single bedroom and a family bathroom. Outside to the front of the property there is a driveway providing parking for two vehicles in front of the single garage and next a lawned garden. To the rear there is an enclosed garden and a useful shed/workshop with power and lighting. Some of the main features include:
Entrance Hallway
A spacious entrance hallway with doors to the sitting room/diner and kitchen and stairs rising to the first floor.
Kitchen
Located to the rear with a window looking onto the garden. The kitchen is fitted with a range of grey eye level cabinets and base units and drawers with work surfaces over and tiled splashbacks. There is space and plumbing for the washing machine, freezer an under counter fridge, free standing oven and an inset sink with two draining boards. There is a door to the side which leads to the rear garden.
Sitting Room/Diner
A large open plan room with a window to the front and double doors leading to the rear garden. There is ample space for a table and chairs and lounge furniture.
First Floor Landing
Hatch to loft space and doors to all first floor accommodation with a window to the side aspect.
Bedroom One
A good sized double bedroom with built in wardrobes and a window to the rear aspect.
Bedroom Two
A double bedroom with a window to the front aspect.
Bedroom Three
A good sized single room with a window to the front aspect.
Family Bathroom
Fitted with a modern white suite comprising a panelled bath with shower over, vanity unit, W.C, wall mounted heated towel rail. Dual aspect windows to the rear and side and modern tiled splashbacks.
Outside
To the front of the property there is a lawned garden with established plants, hedges, a path leading to the front door and a Tarmac driveway providing parking for two vehicles in front of the single garage. To the rear is an enclosed garden with hedge and plant boarders, a patio seating area adjoining the house and a further covered seating area to the side of the house which leads to the personal door to the garage. Within the garden there is a useful, shed/workshop with power and lighting.
Garage
A single garage with power and lighting and double doors to the front.
Banbury OX15 4NT
Click to enlarge
| Name | Location | Type | Distance |
|---|---|---|---|
