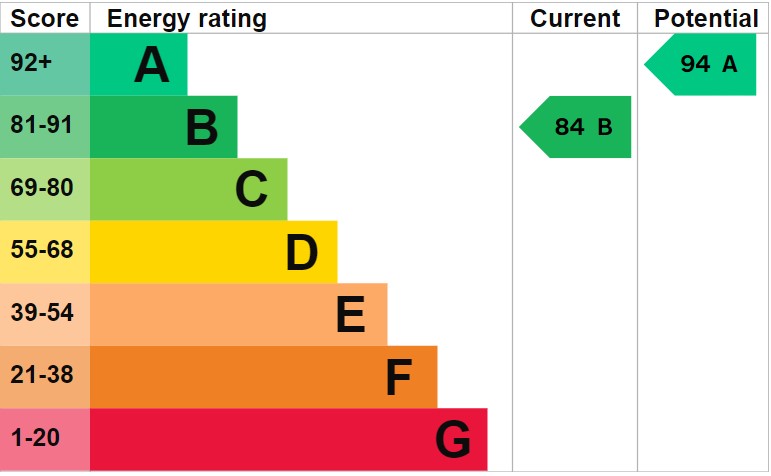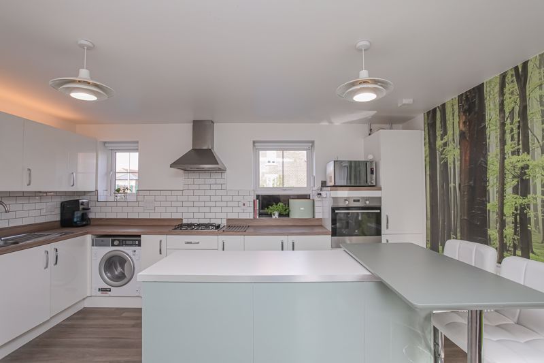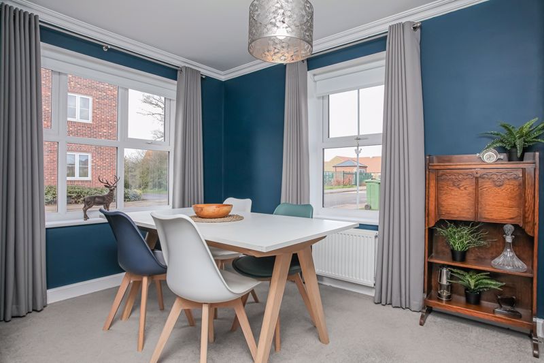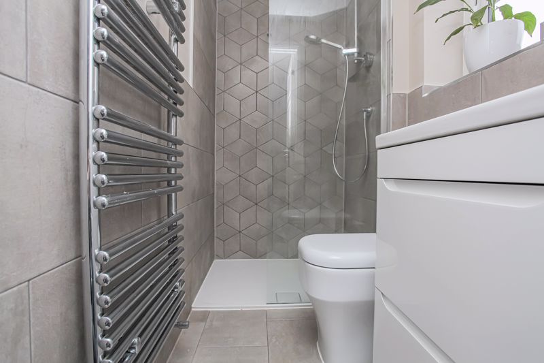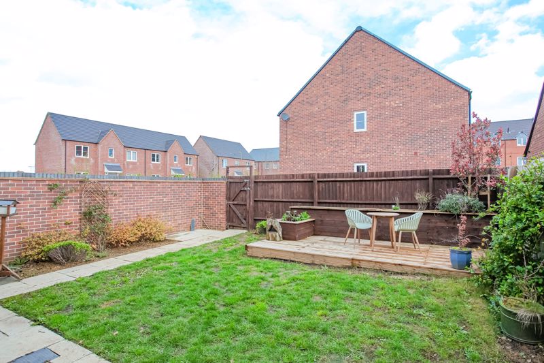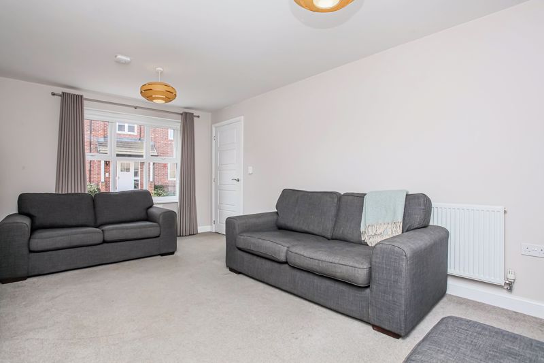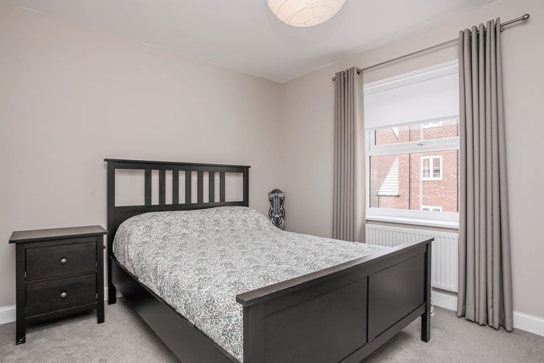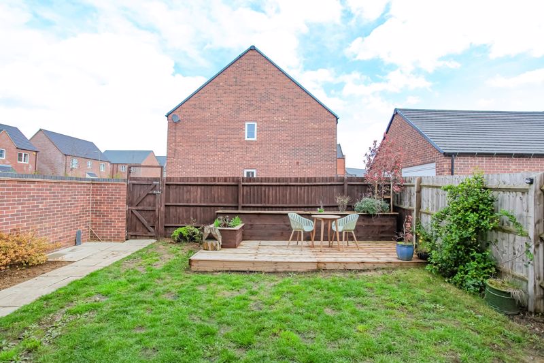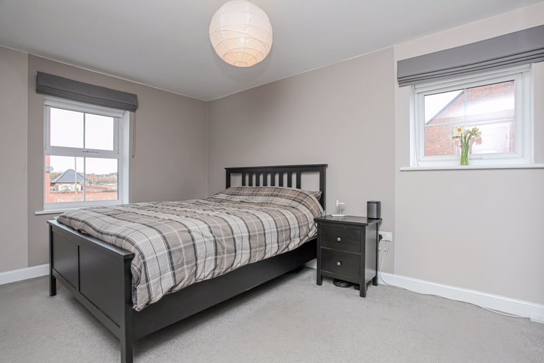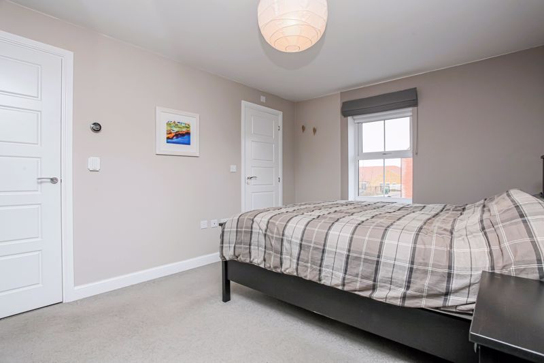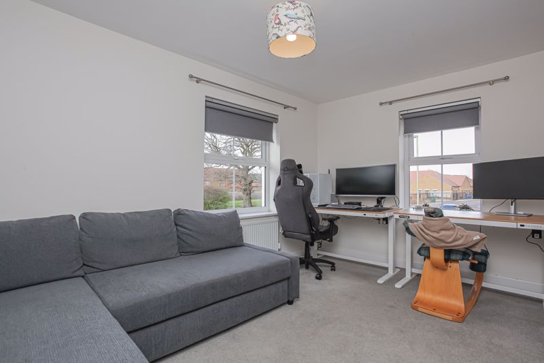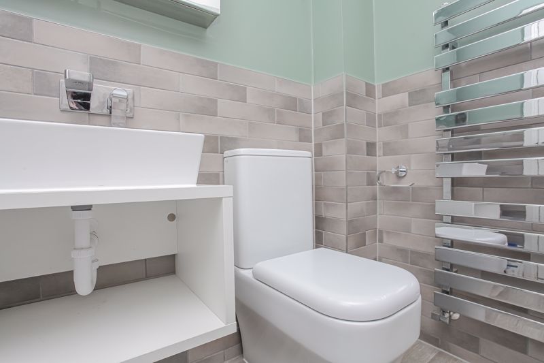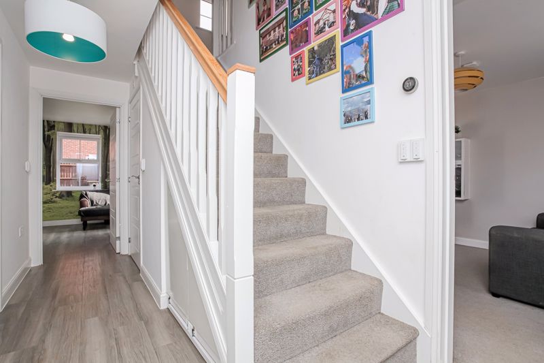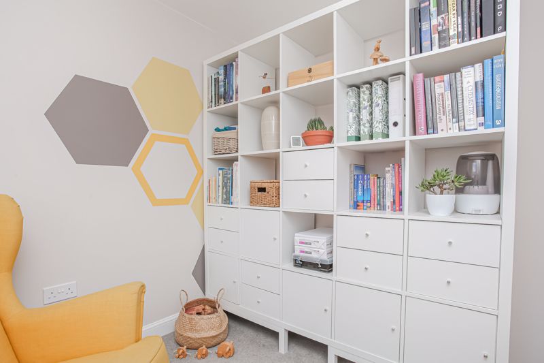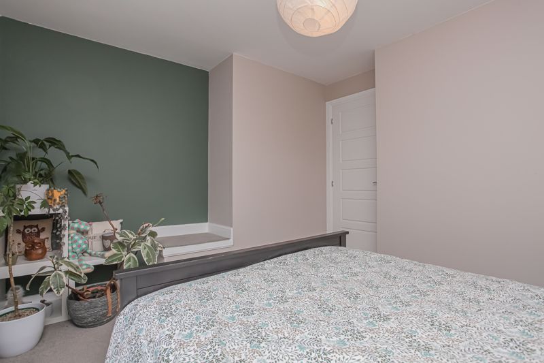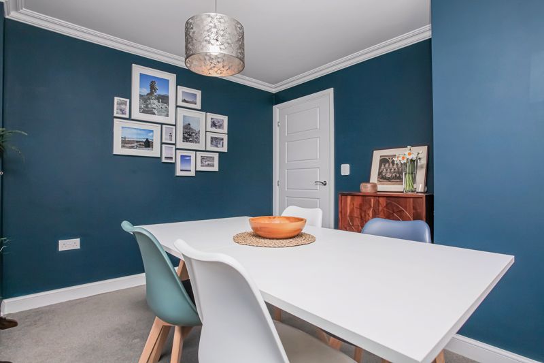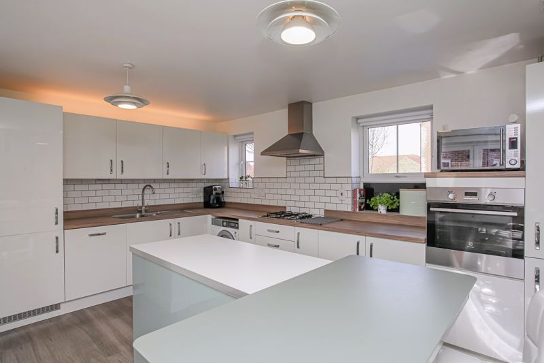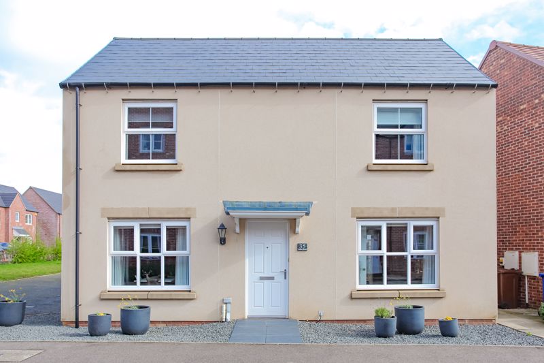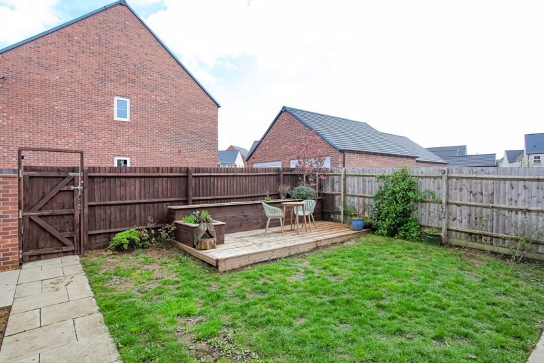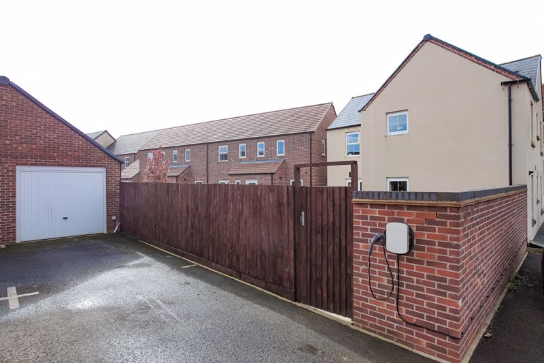Hobby Road Bodicote, Banbury £425,000
Please enter your starting address in the form input below.
Please refresh the page if trying an alernate address.
- SOUGHT AFTER MODERN DEVELOPMENT TO THE SOUTH OF BANBURY
- CLOSE TO SCHOOLS AND AMENITIES
- DETACHED HOUSE
- FOUR BEDROOMS
- KITCHEN/DINER
- DINING ROOM
- TWO BATHROOMS
- SINGLE GARAGE
- REMAINDER OF NHBC WARRANTY
- GAS CENTRAL HEATING & DOUBLE GLAZING
A superb four bedroom detached house with garage, off road car parking with spacious accommodation located within the popular Longford Park development on with south side of town. Located within close proximity to local schooling and amenities.
Banbury OX15 4GH
The Property
35 Hobby Road, Bodicote is a beautifully presented detached house which is pleasantly located towards the egde of this highly regarded modern development. Constructed by Barratts in 2017 by Barratt Homes, the property has spacious accommodation arranged over two floors. On the ground floor there is an entrance hallway, dual aspect sitting room, cloakroom W.C, dining room and a spacious kitchen/diner. On the first floor there are four bedrooms with an en-suite to the master and a family bathroom. Externally there is a gravelled front garden and an enclosed garden to the rear which is laid to lawn with both decked and paved seating areas. There is also a single garage with parking in front for two vehicles to the foot of the garden. We have prepared a floorplan to show the room sizes and layout. Some of the main features include:
Entrance Hallway
A central hallway with a cupboard housing the hot water cyclinder, stairs to the first floor, and doors to the dining room sitting room and kitchen/diner.
Sitting Room
A dual aspect reception room with a window to the front aspect and double doors leading to the rear garden.
Dining Room
With dual aspect windows to the side and front aspect with ample space for dining furniture or could be used as a family/play room or study.
Cloakroom/W.C
Wash hand basin and WC.
Kitchen/Diner
A bright and beautifully presented room which is fitted with a range of modern eye level cabinets, base units and drawers with work surfaces over and attractive tiled splashbacks. There is an integrated single oven, washing machine, dishwasher, four ring gas hob with an extractor hood over. The kitchen island is not fixed and there is therefore ample space for dining furniture. There are two windows to the side aspect, one to the rear and double doors to the side leading to the rear garden.
First Floor Landing
Hatch to loft space, window to the rear aspect and doors to all first floor accommodation.
Master Bedroom
A spacious double room with dual aspect windows to the side and front aspect and door to the en-suite.
En-Suite
Fitted with a walk in double shower cubicle, vanity unit, W.C and window to the side aspect. There is a heated towel rail and modern tiled splashbacks and flooring.
Bedroom Two
A double bedroom with dual aspect windows to the front and side aspect.
Bedroom Three
A double bedroom with a window to the front aspect.
Bedroom Four
A single bedroom with a window to the rear aspect.
Family Bathroom
A modern bathroom fitted with a white suite comprising a panelled bath with mixer shower and rainfall shower over, wash hand basin, W.C and a heated towel rail. There are attractive tiled splashbacks and flooring.
Outside
The rear garden is predominatly laid to lawn with a patio area adjoining the property, a decked seating area to the foot of the garden with a path leading to access of the garage and off road car parking with a Hypervolt 7kw type 2 tethered charger. A particular feature is the walled perimeter which provides a surprising private aspect. To the front of the property there is gravelled area of garden and a path leading to the front door.
Garage
A single garage with an up and over door, with power and lighting connected.
Banbury OX15 4GH
Click to enlarge
| Name | Location | Type | Distance |
|---|---|---|---|
