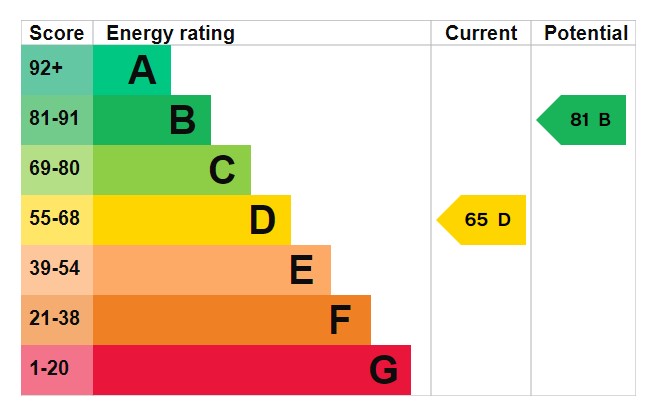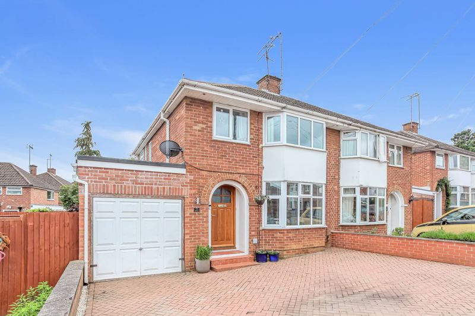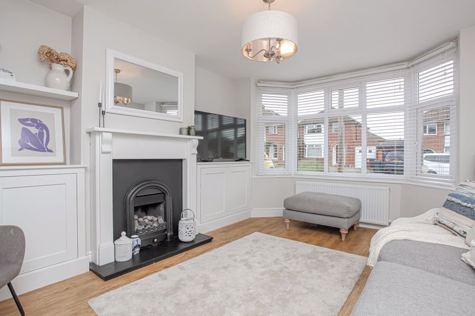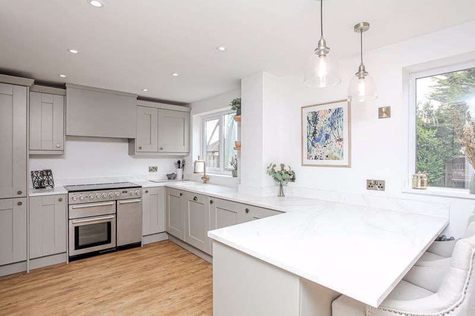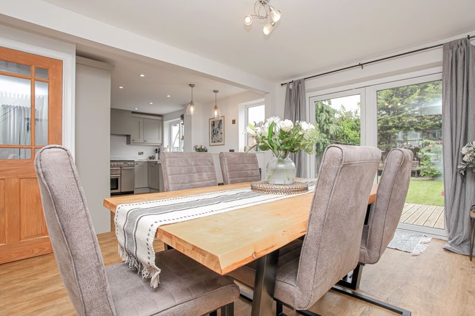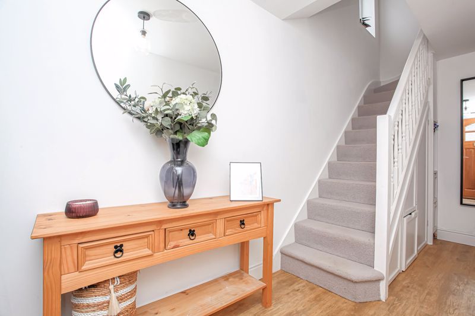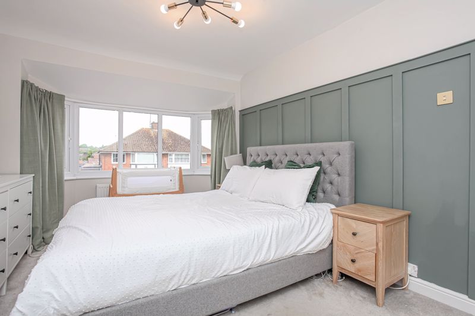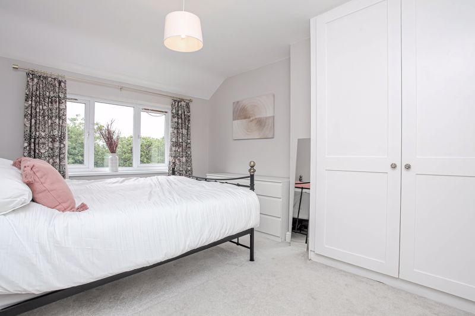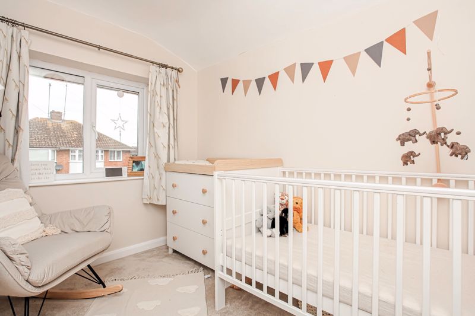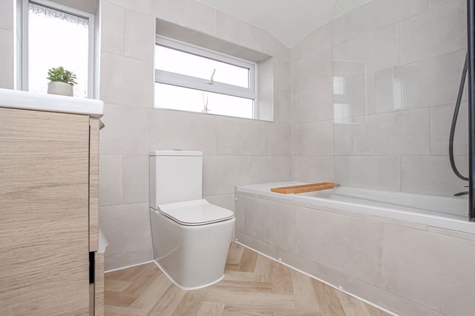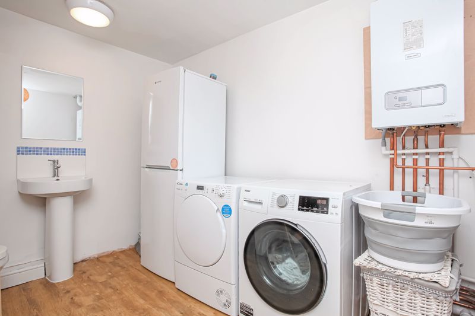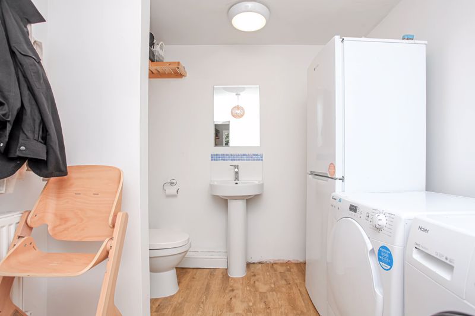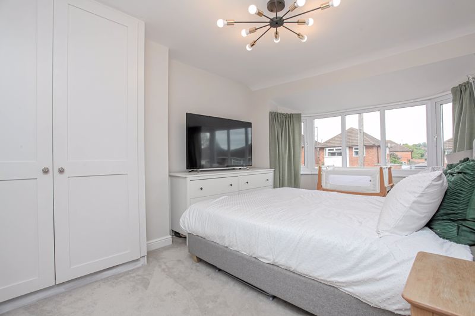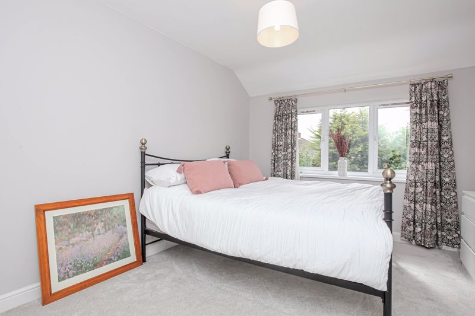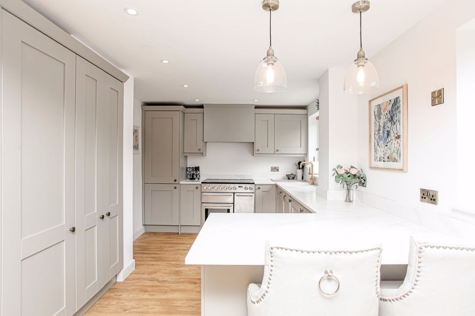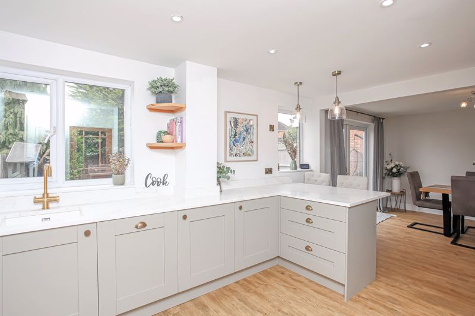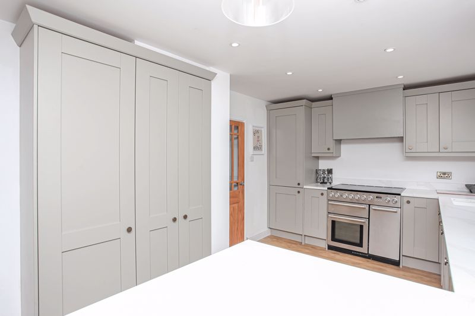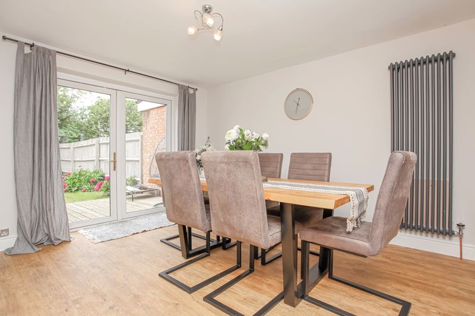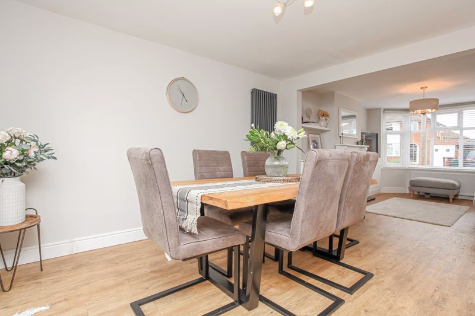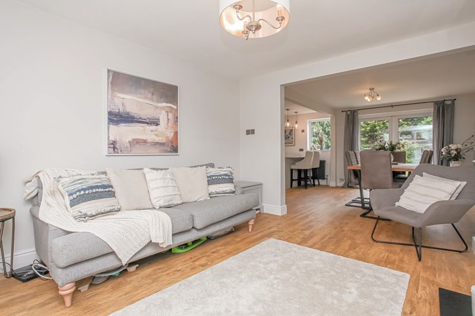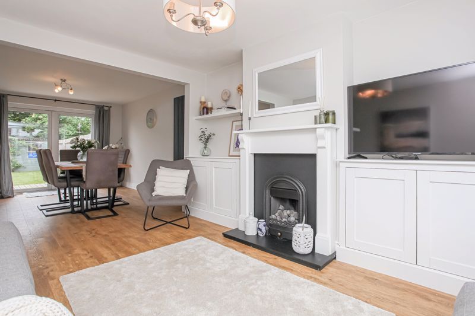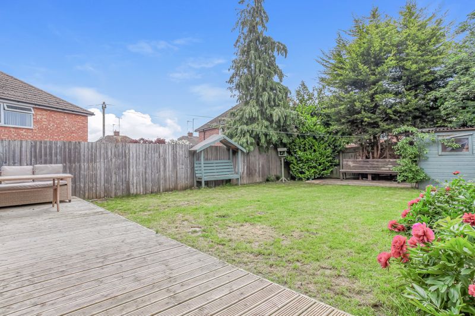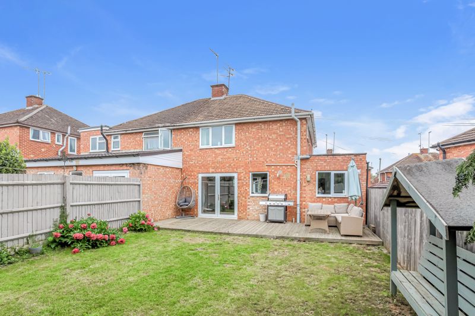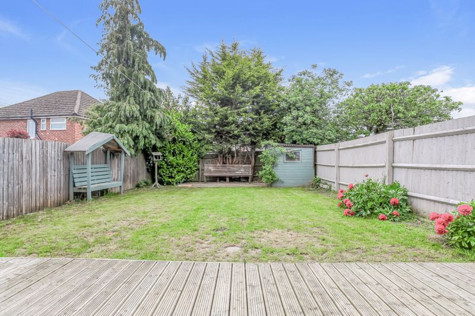Pinhill Road, Banbury £330,000
Please enter your starting address in the form input below.
Please refresh the page if trying an alernate address.
- QUIET CUL-DE-SAC LOCATION
- NEWLY FITTED BATHROOM
- NEWLY FITTED KITCHEN
- LARGE UTILITY ROOM
- SEMI DETACHED
- CLOSE TO LOCAL SCHOOLING AND AMMENITIES
- NEWLY FITTED WARDROBES
- PARKING FOR SEVERAL VEHICLES
- GOOD SIZE REAR GARDEN
- NEW BOILER
A very well presented and extended three bedroom semi detached home located at the end of a very quiet cul-de-sac close to local schools and amenities.
Banbury OX16 2NH
The Property
21 Pinhill Road is a very well presented three bedroom semi detached family home which has been extended to the rear and has a good size rear garden and ample driveway parking to the front. The property, in recent years, has had a new kitchen and bathroom and newly fitted wardrobes. The property has a large utility room and a useful storage area to the front which forms part of the garage conversion. The property also benefits from having a brand new roof fitted around year ago.
Entrance Hallway
Stairs rising to the first floor with doors leading to all ground floor accommodation. Useful understairs storage cupboard and oak effect flooring throughout.
Sitting Room/Dining Room/Kitchen
A superb open plan entertaining space incorporating the sitting room, dining room and kitchen. The sitting room has a bay window to the front aspect, an inset coal effect gas fire with a modern wooden surround and built in storage cupboards each side of the fireplace. The dining area has ample space for a large table and chairs and there are double French doors leading into the garden. The dining area is open plan leading into the kitchen which was extended by the previous owners but replaced by the current owners in the last year. The kitchen is fitted with green shaker style cabinets with Quartz worktops over and there is a useful breakfast bar area and a large larder cupboard. There is an integrated dishwasher and fridge freezer, space for a range cooker with an extractor hood above, an inset sink and boiling hot water tap. There are two windows to the rear overlooking the garden and a door leading into the utility room. The oak effect flooring continues from the hallway throughout the rest of this entertaining space.
Utility Room
Forming part of the garage conversion, the utility room provides space for a washing machine and tumble dryer. There is also a toilet and wash basin and the oak effect flooring continues throughout. There is a Glow-worm gas fired boiler which is approximately a year old.
First Floor Landing
A spacious landing with a window to the side aspect and doors leading to all first floor accommodation. There is a loft hatch providing access to the roof space with a light.
Bedroom One
A large double bedroom with a bay window to the front aspect and recently fitted built in wardrobes. There is attractive wooden panelling to one wall.
Bedroom Two
A large double bedroom with a window to the rear aspect and recently fitted built in wardrobes.
Bedroom Three
A good size single bedroom with a window to the front.
Family Bathroom
A large family bathroom which was refitted in 2022 with a white suite comprising a panelled bath, toilet and wash basin with vanity drawer unit beneath. There are attractive tiled splash backs and a heated towel rail. There are two windows to the side aspect, a built in shelved cupboard and Herringbone effect vinyl flooring.
Outside
To the rear of the property there is a good size rear garden that is laid to lawn with wooden decking adjoining the house. There is a further decked area at the foot of the garden which allows space for a seating area. To the front of the property, there is a large block paved driveway which provides parking for several vehicles.
Store
Useful storage space with a door leading onto the driveway and a hot and cold water tap.
Banbury OX16 2NH
Click to enlarge
| Name | Location | Type | Distance |
|---|---|---|---|
