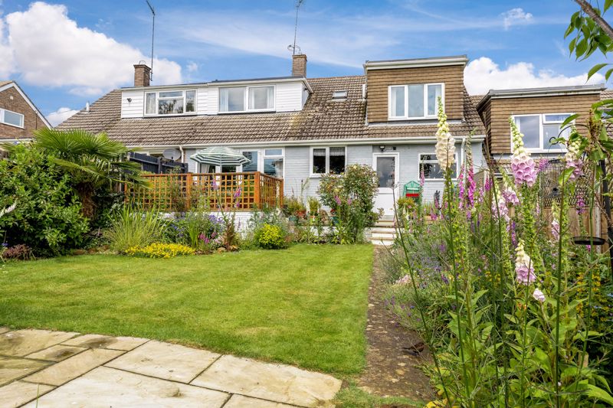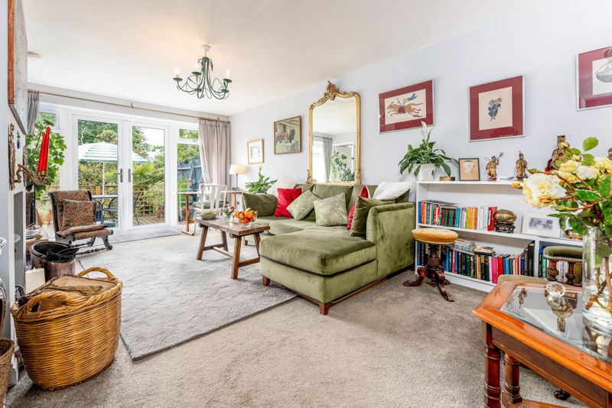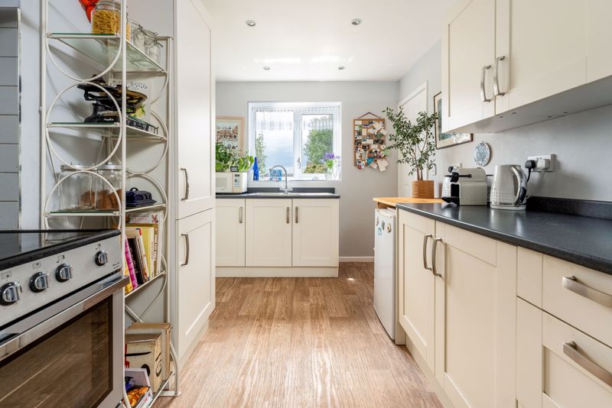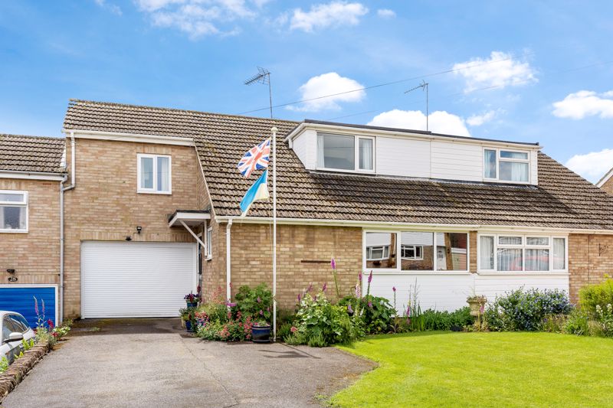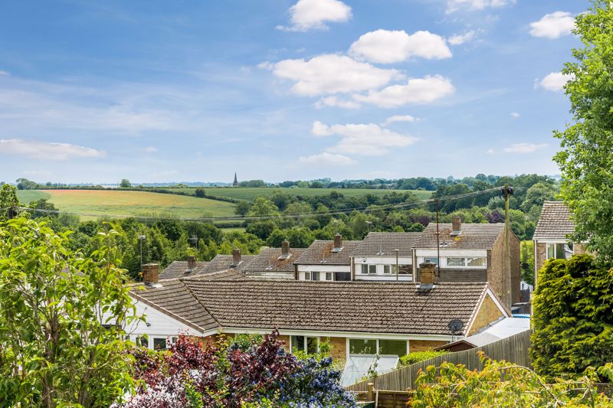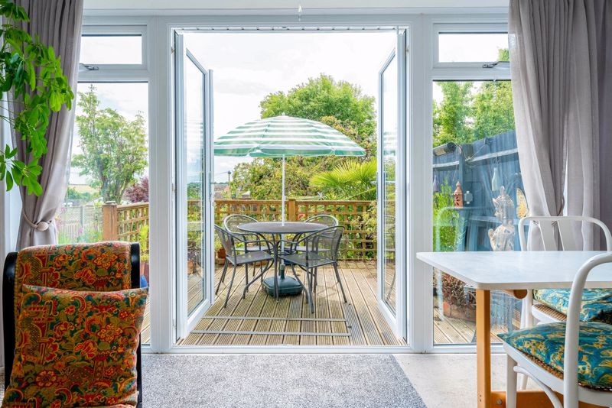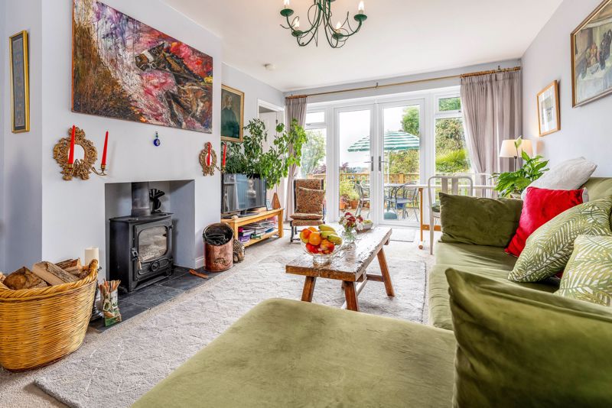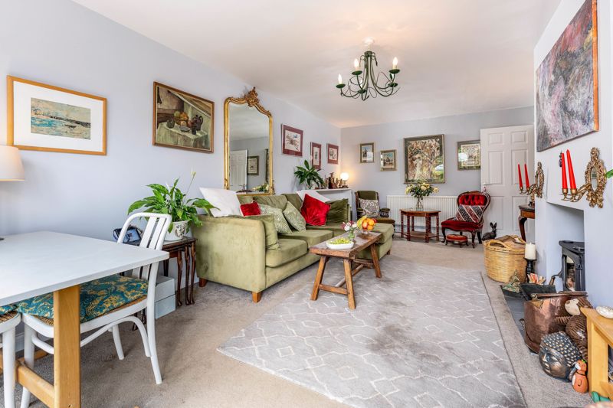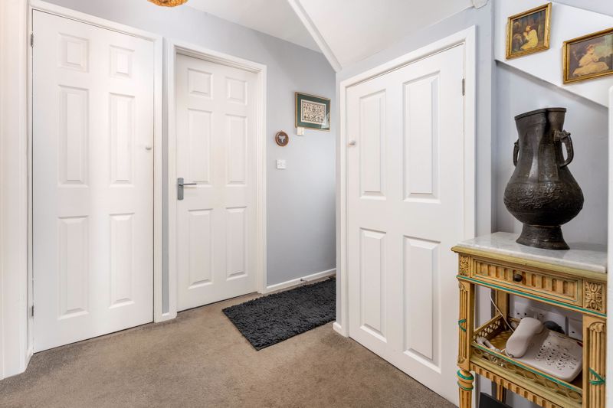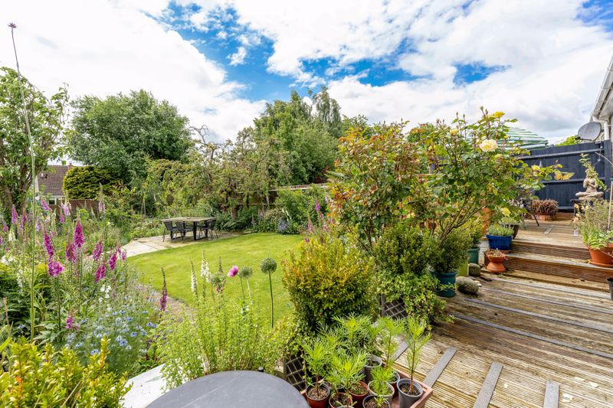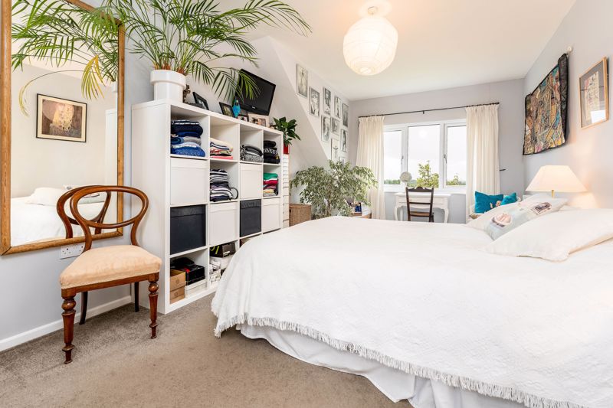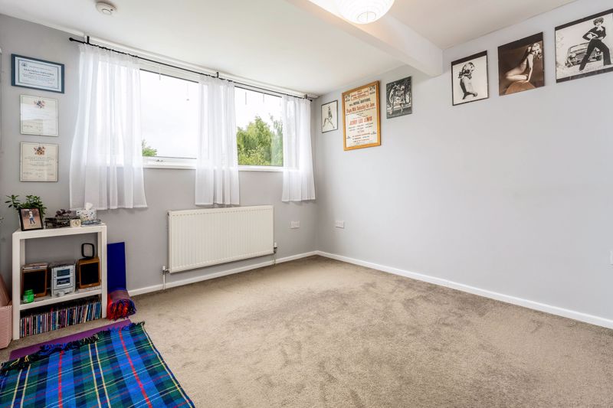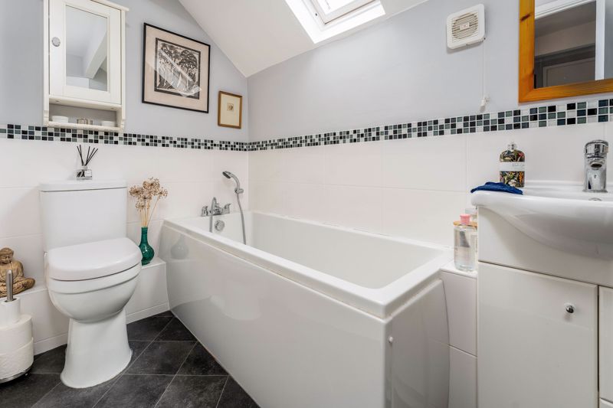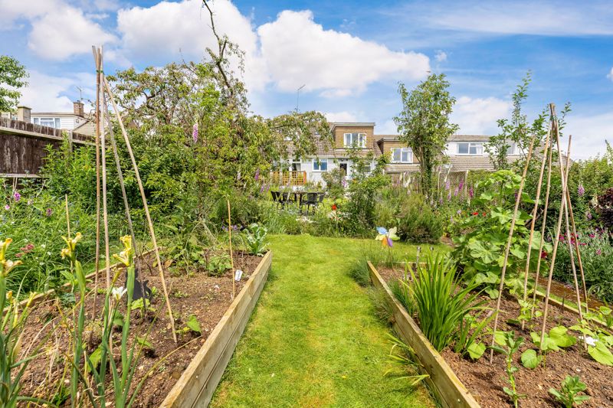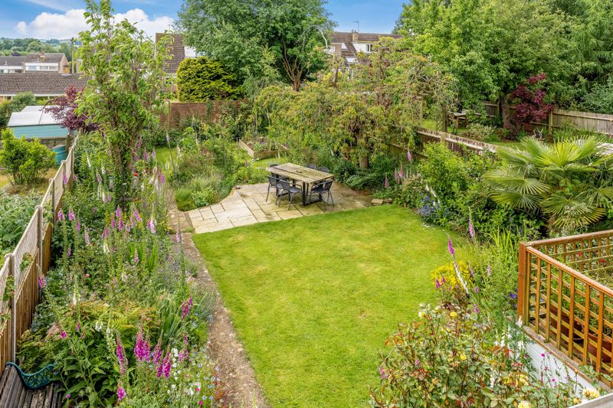Freemans Road Bodicote, Banbury £410,000
Please enter your starting address in the form input below.
Please refresh the page if trying an alernate address.
- SOUGHT AFTER AND WELL SERVED VILLAGE
- BEAUTIFULLY PRESENTED THROUGHOUT
- SITTING/DINING ROOM
- SECOND RECEPTION ROOM/ GROUND FLOOR BEDROOM
- RE-FITTED KITCHEN
- TWO BATHROOMS
- THREE FIRST FLOOR BEDROOMS
- GARAGE/WORKSHOP
- BEAUTIFULLY LANDSCAPED GARDEN WITH FAR REACHING COUNTRYSIDE VIEWS
- GARAGE AND OFF ROAD PARKING
A greatly extended and beautifully presented three/four bedroom house with a large and beautifully landscaped rear garden located within this highly sought after and well served village.
Banbury OX15 4DX
Entrance Hall
With stairs to the first floor and doors to all ground floor accommodation.
Dining Room/Bedroom
A spacious room with a built in cupboard and a window to the front. This room could be used as dining room, family room or as a bedroom.
Sitting Room
A spacious room having a fireplace with wood burning stove and double doors opening onto the rear garden.
Kitchen
Re-fitted with a range of modern base units and drawers with work surfaces over and an inset sink and draining board. There is space for a range cooker with an extraction hood over and space for a fridge/freezer. Window to the rear, door leading to the garage/workshop.
Shower Room
Refitted with a modern white suite comprising a single shower cubicle, a wash hand basin and W.C.
First Floor Landing
With a hatch to the loft space, a large store room and doors to all first floor accommodation.
Bedroom One
A very large double room with windows to the front and rear and far reaching views of the surrounding countryside.
Bedroom Two
A double room with views to the rear.
Bedroom Three
A double room with a window to the front.
Family Bathroom
Recently refitted with a smart modern suite comprising a panelled bath with mixer taps and shower attachment, a wash hand basin and W.C. Modern tiling and a window to the rear.
Garage/Workshop
A large garage with an electric roller door to the front, a door and window to the rear and built in storage.
Outside
To the front there is a large driveway which provides off road parking for several vehicles and there is also a lawn with a planted border. To the rear there is a mature garden which extends to approximately 90 feet in length and is beautifully landscaped. Adjoining the house is a wooden decked seating area that leads onto the large lawned garden with well stocked flower and plant borders. There is also a paved patio, a pond, vegetable beds. A variety of established trees, a useful shed and there are lovely views of the surrounding countryside.
Banbury OX15 4DX
Click to enlarge
| Name | Location | Type | Distance |
|---|---|---|---|



















































