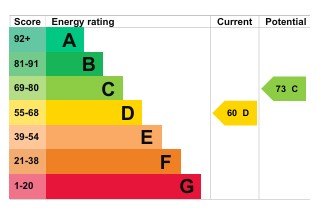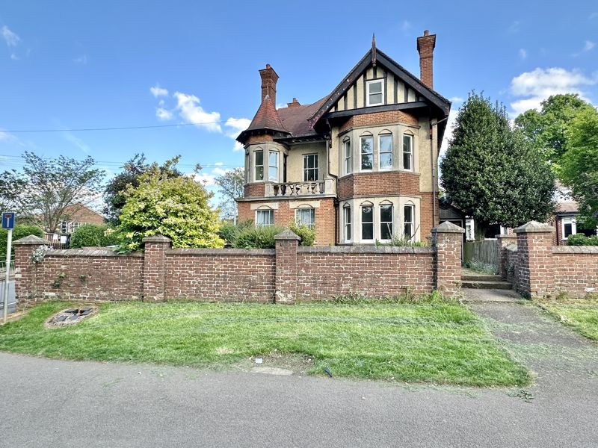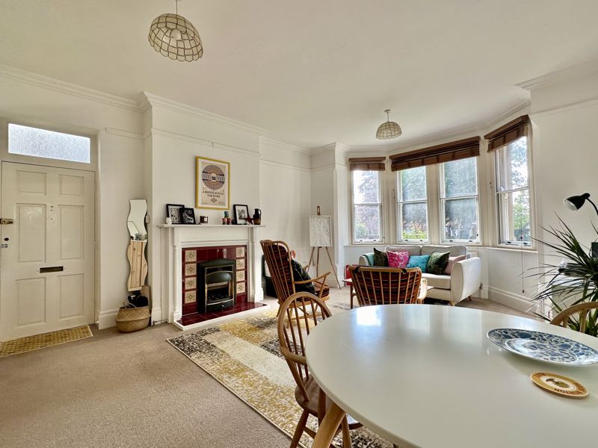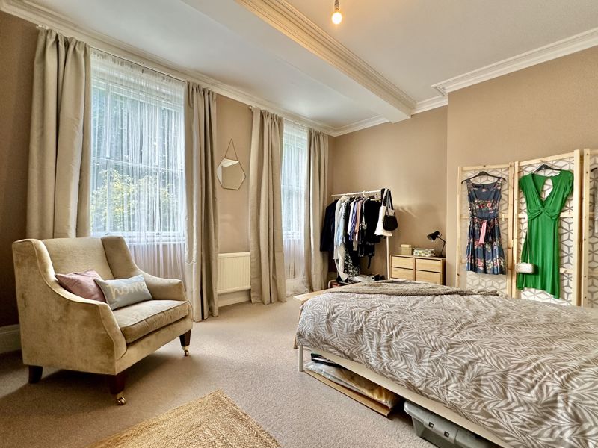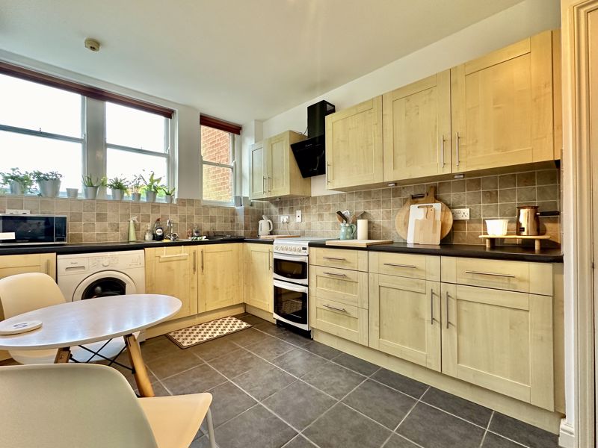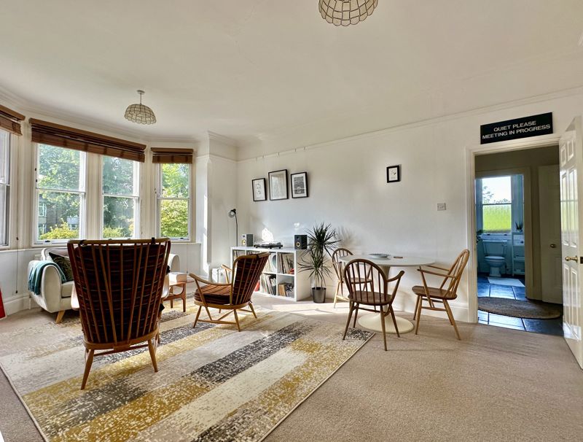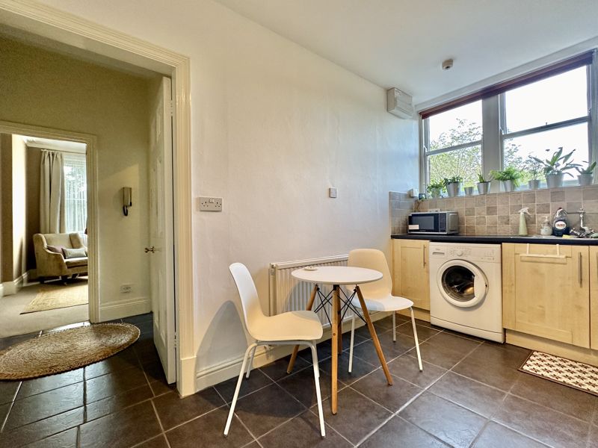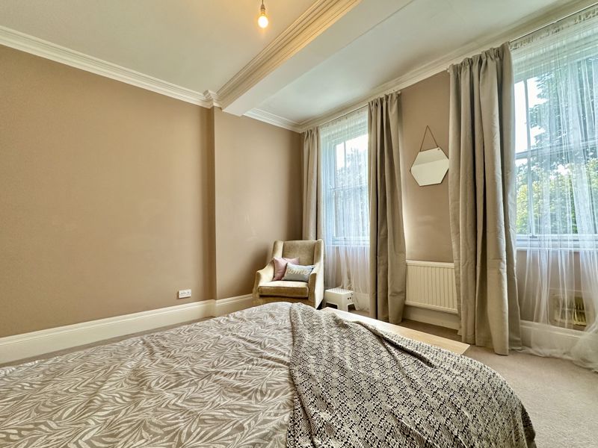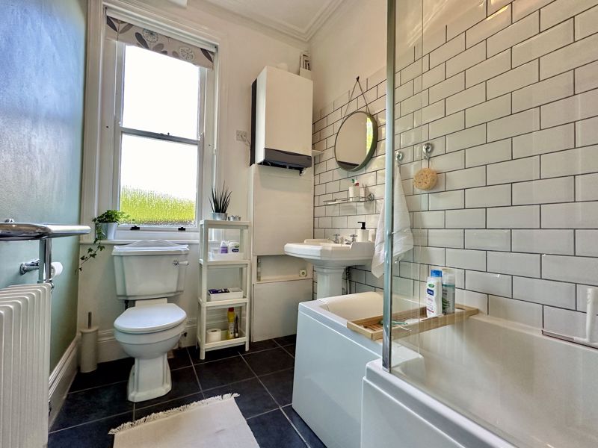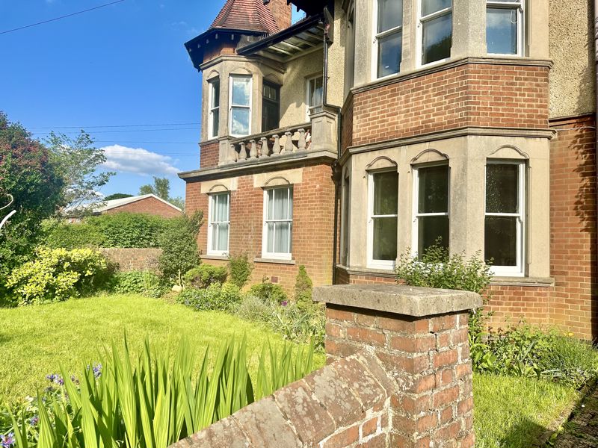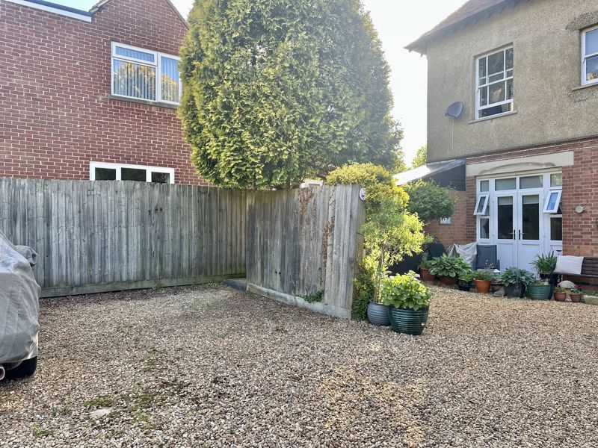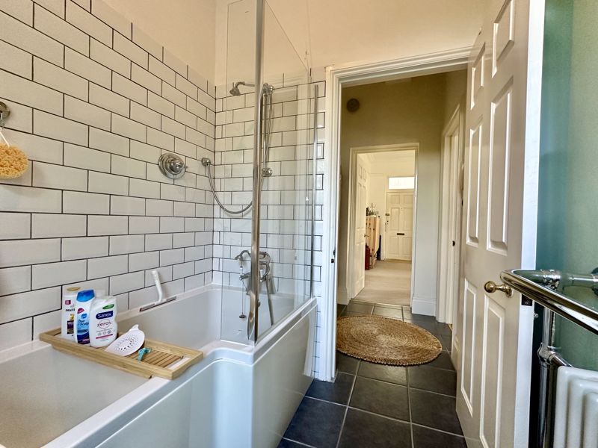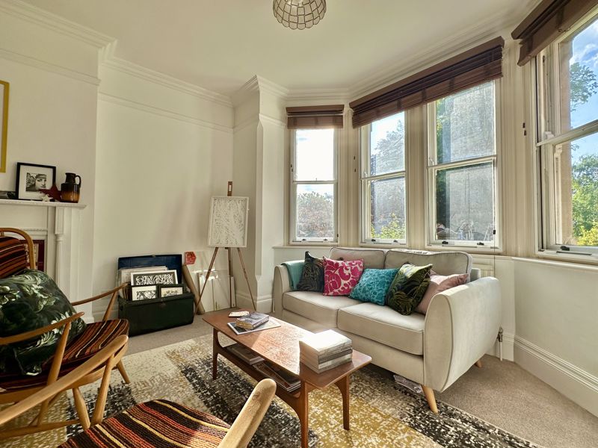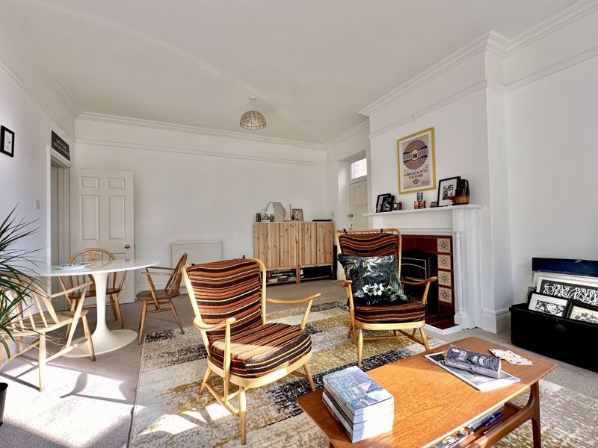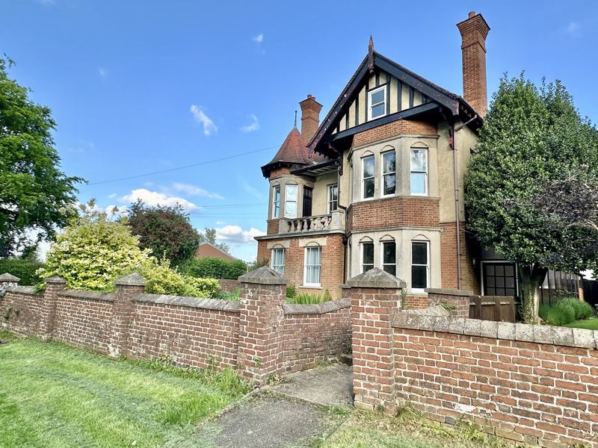41 Bloxham Road, Banbury Guide Price £187,500
Please enter your starting address in the form input below.
Please refresh the page if trying an alernate address.
- PERIOD CONVERSION OF JUST FIVE DWELLINGS
- GROUND FLOOR APARTMENT
- PERSONAL DOOR
- GATED CARPARK TO THE REAR WITH ALLOCATED PARKING
- SHARE OF FREEHOLD
- USE OF COMMUNAL GARDEN
- MANY CHARACTERFUL FEATURES
- LARGE ROOMS
- CLOSE TO EASINGTON PARK, THE TOWN CENTRE AND AMENTITES
- NO ONWARD CHAIN
A beautifully presented, one-bedroom ground floor apartment forming part of a handsome period house conversion, located close to the town centre on this highly regarded road.
Banbury OX16 9JS
The Property
Moreland House is a beautiful period house located in a prime position on one of Banbury's most sought-after roads, just a short walk from the town centre. Apartment 1 is located on the ground floor and benefits from having its own personal entrance door. Moreland House is a period property conversion of just 5 dwellings and each owner has a share of the freehold of the building. There is a communal garden area to the front and allocated parking to the rear. The parking area is gated for added security. Easington Park is a 1-minute walk away and the town centre is a 5-minute walk away, making all amenities easily accessible. The living accommodation is arranged over ground-floor level and is well laid out. There is a spacious sitting room, a kitchen/breakfast room, a large main bedroom and a family bathroom. The apartment features high ceilings, pretty original coving, high skirting boards and sash windows, and there is a covered walkway running to the front and back of the building.
Sitting Room
A very impressive sitting room with a large bay window to the front aspect and sash windows. The windows have secondary double glazing fitted and allow plenty of light into the room. There is an inset gas fire with a wooden surround and there are many characterful features including; high ceilings, original cornicing, picture rails and high skirting boards. There is a door leading into the inner hallway.
Inner Hallway
Doors leading to all rooms and tiled flooring throughout with high ceilings and original cornicing.
Kitchen/Breakfast Room
A good-sized kitchen with three windows to the side aspect offering plenty of natural light. The kitchen is fitted with a range of beech coloured cabinets with worktops over and tiled splash backs. There is space and plumbing for a washing machine, space for a cooker and also space for a freestanding fridge-freezer. There is an inset double sink with drainer and a large, built-in storage cupboard with shelving. The kitchen has tiled flooring throughout, high ceilings and offers space for a table and chairs.
Bedroom
A very large and impressive bedroom with sash windows to the front aspect which offer plenty of natural light. The windows have secondary double glazing and the room has high ceilings, original cornicing and high skirting boards.
Bathroom
A modern, well-fitted, white bathroom suite comprising an L-shaped panelled bath, a toilet, and a wash basin. There is a mixer shower over the bath, a hand-held shower attachment, and a glass shower screen. The bathroom features attractive metro tiling on the splashbacks, tiled flooring and a heated towel rail. There is a window to the side aspect, high ceilings with original cornicing, and high skirting boards. The wall-mounted Potterton gas-fired combi boiler is also located here.
Outside
To the rear of the property there is a private gated carpark for the development. The parking space for the property will be found on the far right-hand side as you walk through the gates and close to the pathway leading to the main doors. To the front of the property there is a pleasant lawned garden with many shrubs and bushes and this can be used by all five apartments.
Banbury OX16 9JS
Click to enlarge
| Name | Location | Type | Distance |
|---|---|---|---|
