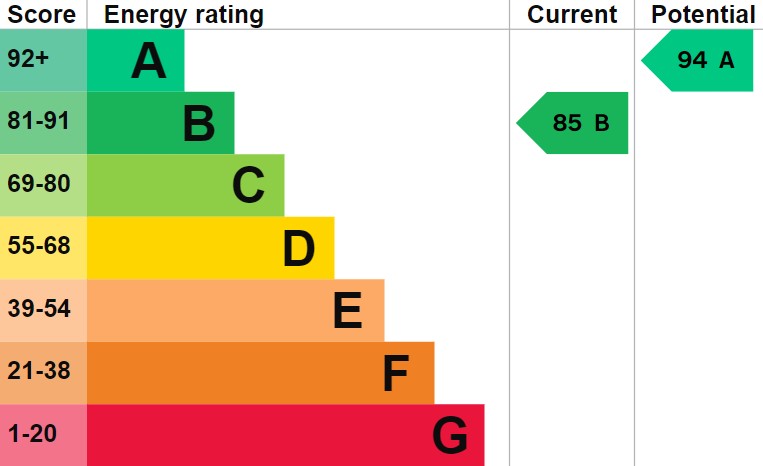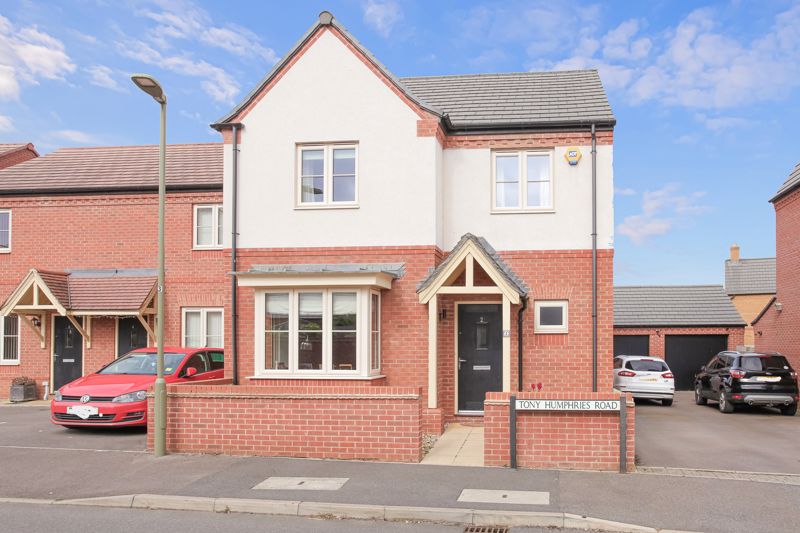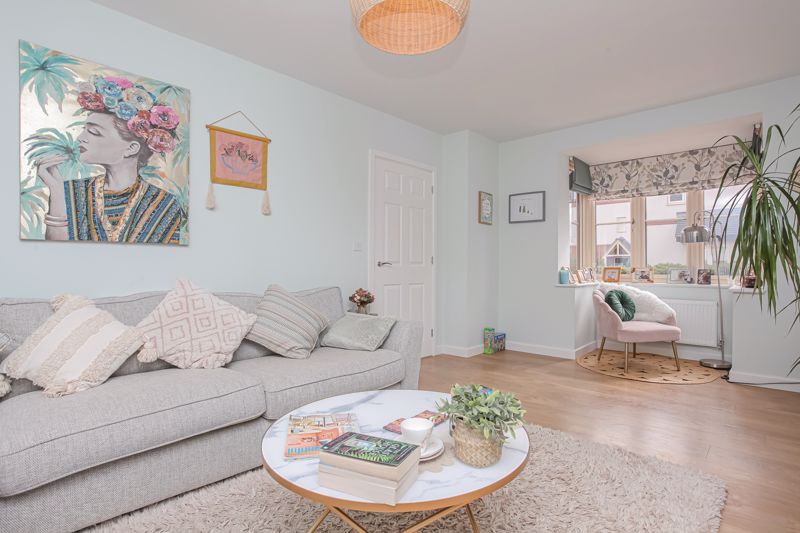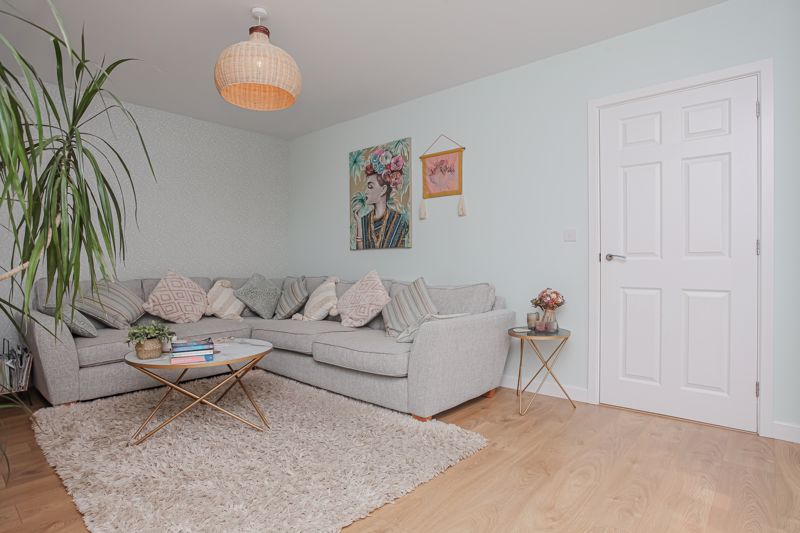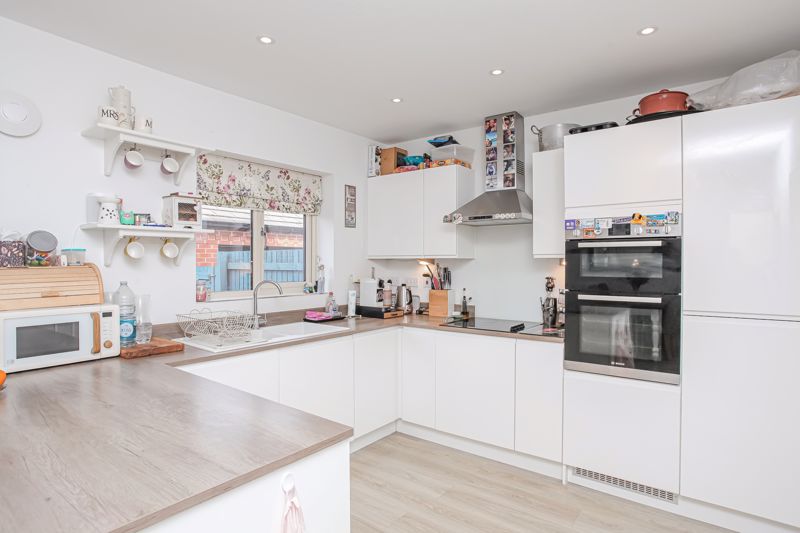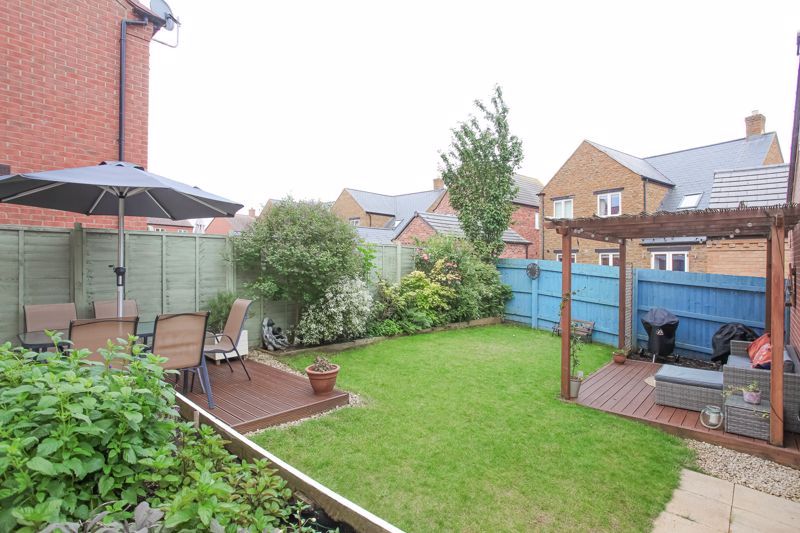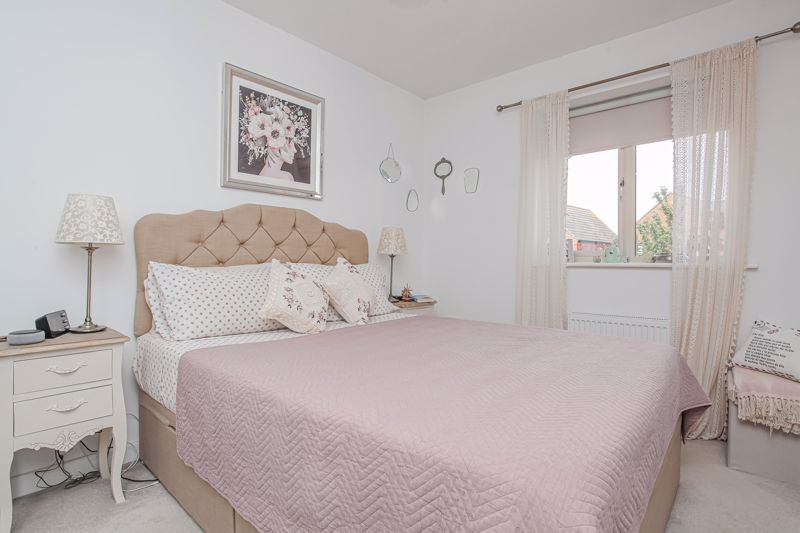Tony Humphries Road, Banbury £395,000
Please enter your starting address in the form input below.
Please refresh the page if trying an alernate address.
- DETACHED HOUSE
- COMPLETE UPPER CHAIN
- OFF ROAD CAR PARKING
- CLOSE TO LOCAL AMENITIES AND SCHOOLING
- EN-SUITE TO MASTER BEDROOM
- SINGLE GARAGE
- FOUR BEDROOMS
- LARGE SITTING ROOM
- OPEN PLAN KITCHEN/DINER
- CLOAKROOM/W.C.
A beautifully presented four bedroom detached house with off road parking and single garage located on this highly regarded modern development close to a wide range of amenities. Available for sale with a complete upper chain.
Banbury OX16 0FF
Entrance Hallway
A spacious hallway with stairs to the first floor and doors to the sitting room, kitchen/dining room, utility room, cloakroom and a useful storage cupboard.
Cloakroom
Wash hand basin, W.C. and a window to the front aspect.
Utility room
Fitted with work surface, eye level cabinet and space and plumbing for a washing machine.
Sitting Room
A large room with a box bay window to the front.
Kitchen/Diner
Located to the rear with double doors and a window to the garden. The kitchen is fitted with a range of modern eye level cabinets and base units with work surfaces over. There is an inset one and a half bowl sink and drainer, integrated fridge/freezer, dishwasher, double oven, electric hob with extractor hood above. There is ample space for furniture within the dining area.
First Floor Landing
Doors to all first floor accommodation, a useful storage cupboard, hatch to loft space and a window to the side aspect.
Master Bedroom
A double bedroom with fitted wardrobes and a window to the rear aspect and door to the en-suite.
En-suite
Fitted with a double shower, W.C., wash hand basin and a heated towel rail.
Bedroom Two
A double bedroom with a window to the front aspect.
Bedroom Three
A double bedroom with a window to the rear aspect.
Bedroom Four
A single bedroom with a window to the front aspect.
Family Bathroom
Fitted with a white suite comprising a panelled bath with mixer shower, large shower cubicle, W.C and wash hand basin. There is a heated towel rail and a window to the side aspect.
Outside
To the front of the property there is a small and enclosed garden area with a path to the front door and to the side there is a driveway which gives access to the single garage and rear garden. The rear garden is laid to lawn with a patio seating area adjoining the house, two decked seating area with an attractive pergola. There are established shrubs and well stocked flower beds.
Directions
From Banbury Cross proceed in a northerly direction via North Bar street and turn left at the cross roads traffic lights into the Warwick road. Continue for approximately one and a half miles passing over two roundabouts and at the traffic lights at the Barley Mow Public house turn left onto the Stratford Road. Take the next left hand turn into Bretch Hill and then the second right into George Parish Road. Bear left where the property will be found on your right hand said immediately after the sign for Tony Humphries Road.
Situation
Banbury is conveniently located only 2 miles from junction 11 of the M40 putting Oxford (22 miles), Birmingham (43 miles), London (78 miles) and of course the rest of the motorway network within easy reach. There are regular trains from Banbury to London Marylebone (55 mins) and Birmingham Snow Hill (55mins). Birmingham International airport is 42 miles away for UK, European and New York Flights. Some very attractive countryside surrounds and many places of historical interest are within easy reach.
Services
All mains services connected. The gas fired boiler is in the utility room. Local Authority Cherwell District Council. Tax band E. Viewing arrangements Strictly by prior arrangement with Round & Jackson. Tenure A Freehold property. Agents Notes There is a service charge of £76 which is paid every six months.
Banbury OX16 0FF
Click to enlarge
| Name | Location | Type | Distance |
|---|---|---|---|
