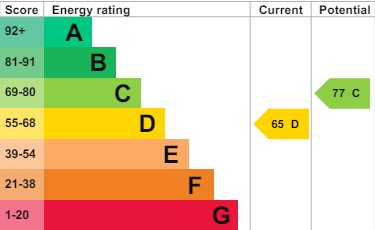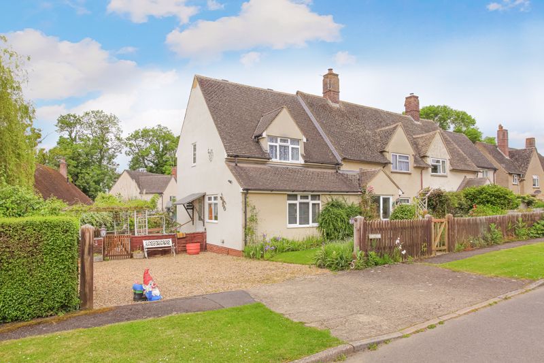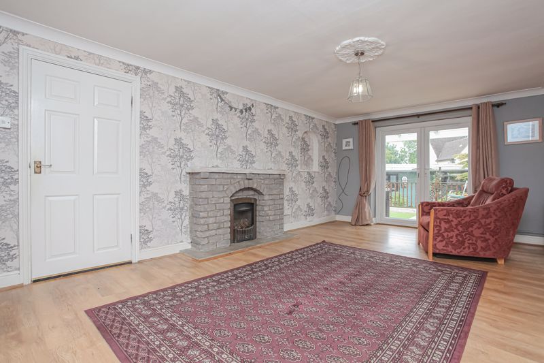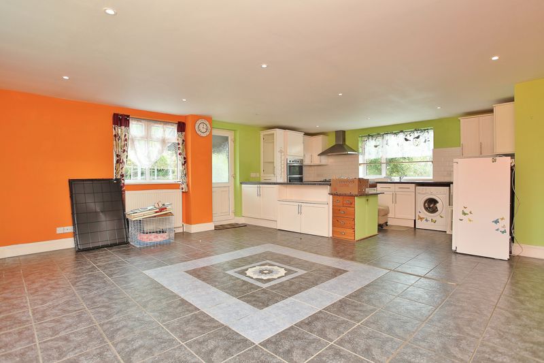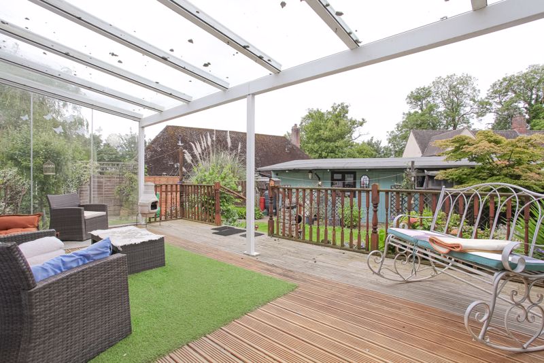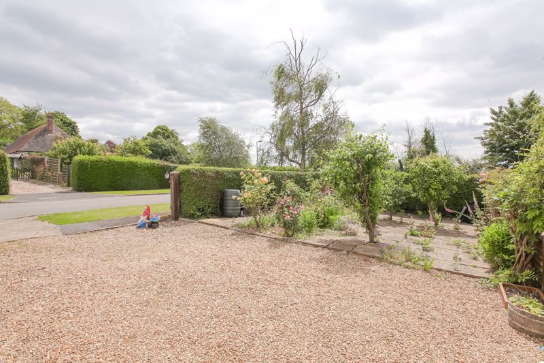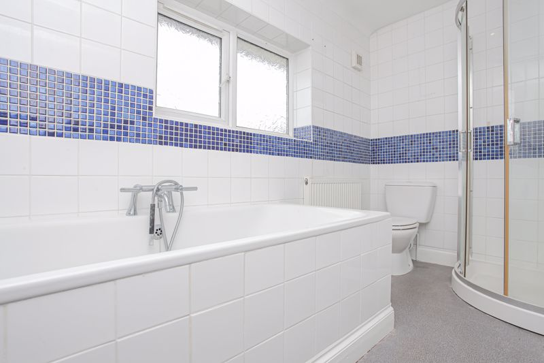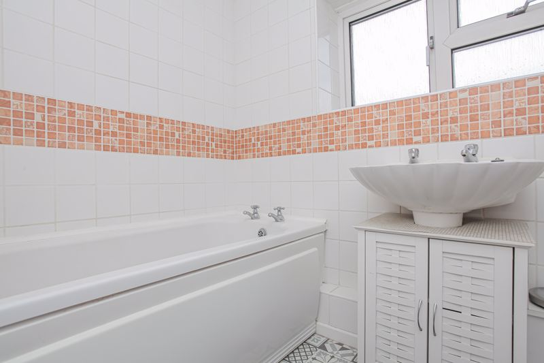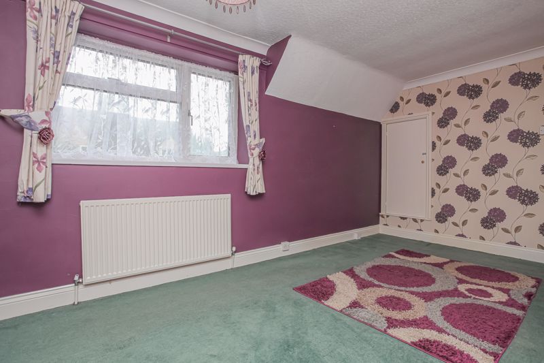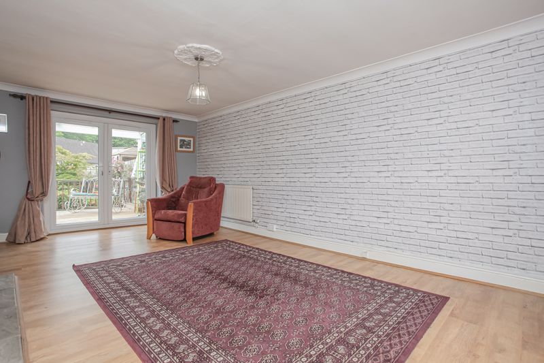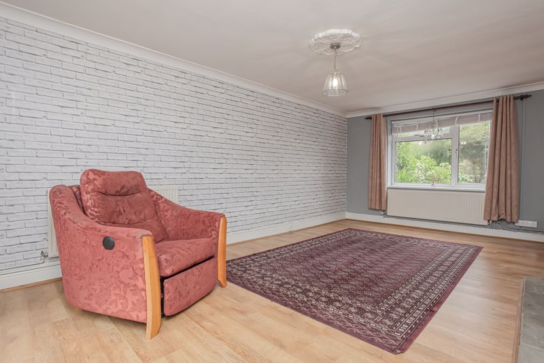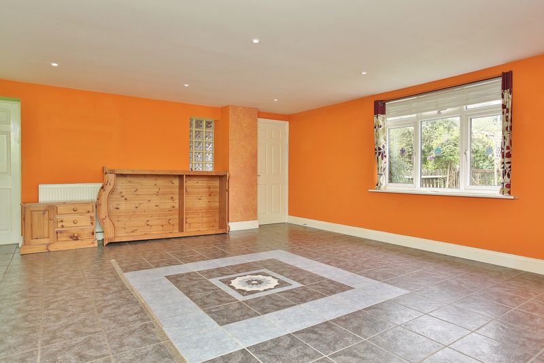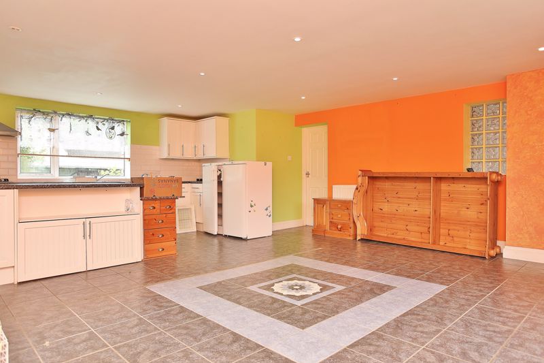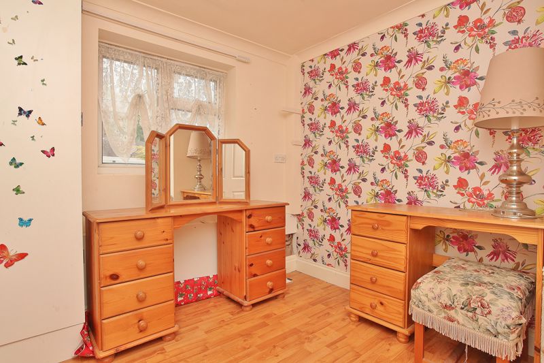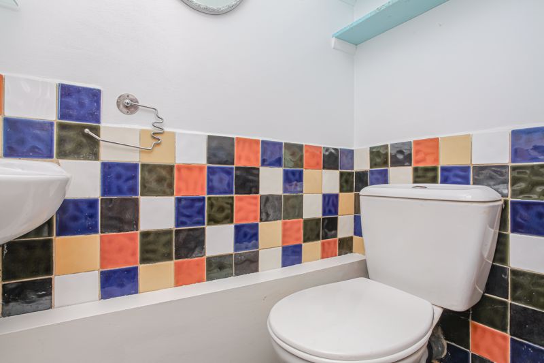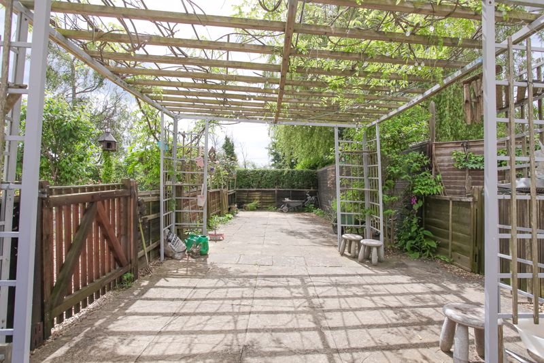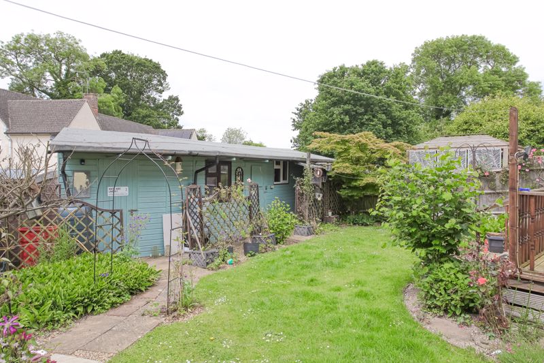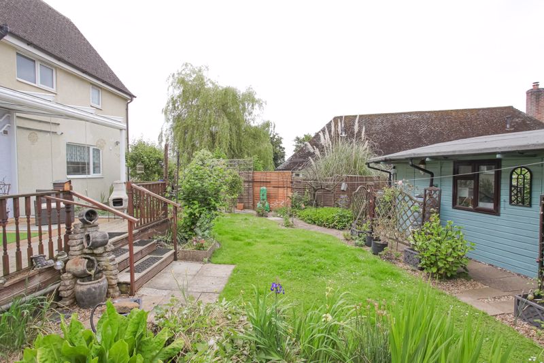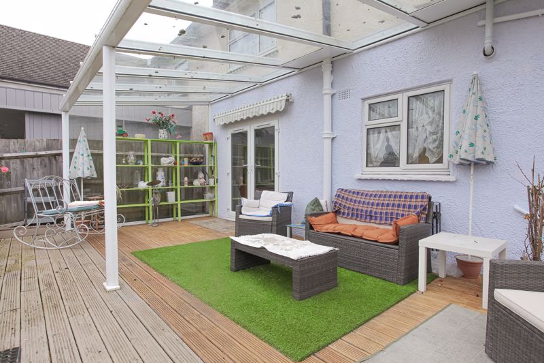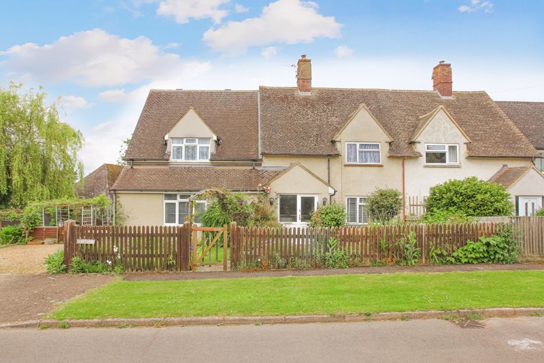Chetwode Overthorpe, Banbury £475,000
Please enter your starting address in the form input below.
Please refresh the page if trying an alernate address.
- SOUGHT AFTER AND PRETTY VILLAGE
- GREATLY EXTENDED
- THREE BEDROOMS INCLUDING A VERY LARGE MASTER BEDROOM SUITE
- TWO BATHROOMS
- OPEN PLAN KITCHEN/DINING/FAMILY ROOM
- DUAL ASPECT SITTING ROOM, STUDY, CLOAKROOM/WC
- DRIVEWAY PARKING
- LARGE GARDENS TO SIDE AND REAR
- LARGE TIMBER WORKSHOP/GARDEN ROOM WHICH COULD BE USED AS AN OFFICE OR HOME GYM
- NO ONWARD CHAIN
A greatly extended three bedroom semi detached house with gardens to the side and rear located on the edge of this sought after and pretty village.
Banbury OX17 2AB
The Property
5 Chetwode, Overthorpe is a well presented and greatly extended semi detached house which is pleasantly located on the edge of this highly regarded and pretty village. The property has spacious accommodation which is arranged over two floors and there is a large and useful attic space. On the ground floor there is an entrance hallway, a dual aspect sitting room, an open plan kitchen/dining/family room, a study and a cloakroom/WC. On the first floor there is a very large master bedroom with a separate dressing room and en-suite bathroom, two further bedrooms and a family bathroom. The property is situated on a large plot with gardens to the front side and rear. There is also a driveway to the side and within the rear garden there is a timber store and a large timber workshop/garden room. We have prepared a floorplan to show the room sizes and layout. Some of the main features include:
Situation
The conservation village of Overthorpe is a small hamlet on the borders of South Northamptonshire and North Oxfordshire on the eastern side of the Cherwell Valley. The pretty 14th century village church, covering the parishes of Warkworth and Overthorpe can be accessed over the fields from the village centre. The larger neighbouring village of Middleton Cheney has good local facilities including village shop, library, public houses, doctors surgery, nursery, primary and secondary schools together with a fine parish Church. The market town of Banbury, only 2 miles away, offers more extensive retail, leisure and recreational facilities. The major towns of Milton Keynes, Stratford Upon Avon, Leamington Spa and Oxford are all within a 30 mile radius, and provide excellent opportunities for theatre, cinema, concerts and retail therapy. Local preparatory schools include The Carrdus and Overthorpe (both 1 mile), Winchester House (Brackley). Public schools at Tudor Hall (girls) and Bloxham (co-ed), in addition to Warwick public school (boys) and Warwick High school (girls). Connection onto the M40 Motorway, for Birmingham and the north, or London and the south, at junction 11 approximately 2 miles away. Banbury train station is easily accessible (1.5 miles) and has a regular train service to London (Marylebone) approximately 55 minutes at peak time. Sporting activities in the area include: golf at Cherwell Edge (Middleton Cheney) and Tadmarton; horse racing at Warwick and Stratford-upon-Avon; motor racing at Silverstone; Bicester village at Bicester/M40 (J 9). Soho Farmhouse (private members club) at Great Tew.
Hallway
Stairs to first floor, storage cupboard and doors to the kitchen/dining/family room and the sitting room.
Sitting Room
A dual aspect sitting room with double doors to the rear garden and a central fireplace.
Kitchen/Dining/Family Room
A very spacious and open plan room forming part of the extension. There is ample space for dining and lounge furniture, a door to the side and windows to the front, side and rear. The kitchen is fitted with wall mounted cabinets and base units and drawers with work surfaces over. Inset sink and drainer, gas cooking with extractor over, double oven, space and plumbing for a washing machine.
Study
Useful study or TV room with a window to the rear.
Cloakroom/W.C.
Wash hand basin and W.C.
Landing
A central landing with a hatch to the loft space and double doors to all first floor accommodation.
Master Bedroom
A very large master bedroom with a dressing room or nursery and an en-suite bathroom.
Bedroom Two
A double room with a window to the rear.
Bedroom Three
A double room with a window to the front.
Family Bathroom
Fitted with a white suite comprising a panelled bath with a shower over, a wash hand basin and W.C.
Attic
A large loft space which could be converted into an additional bedroom subject to planning permission.
Outside
The property is situated on a large plot with gardens to the front and rear and a large garden and driveway to the side. The rear garden is laid to lawn with well stocked flower and plant borders and there is a timber store and a large timber workshop/garden room. There is a decked seating are adjoining the house with a glazed pergola.
Additional Information
Services
All mains services connected.
Local Authority
Cherwell District Council. Council tax D.
Viewing
Strictly
By prior arrangement with Round & Jackson.
Tenure
A freehold property.
Directions
From the M40 motorway roundabout (J11 at Banbury) take the A422 towards Brackley. At the next roundabout turn right to Overthorpe and take the next right turn towards the village. Continue right through the village and turn right at the T-junction and then immediately right into Chetwode where number 5 will be found as the first house on your left.
Garden Room
A large workshop or home office with power and light connected. Could be used as a home gym.
Banbury OX17 2AB
Click to enlarge
| Name | Location | Type | Distance |
|---|---|---|---|
