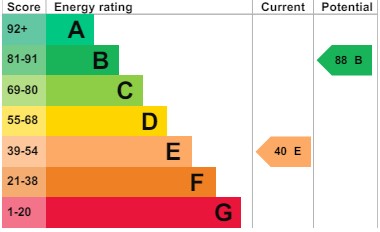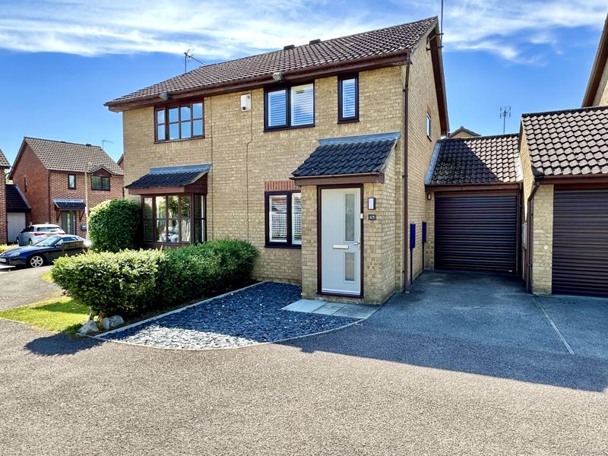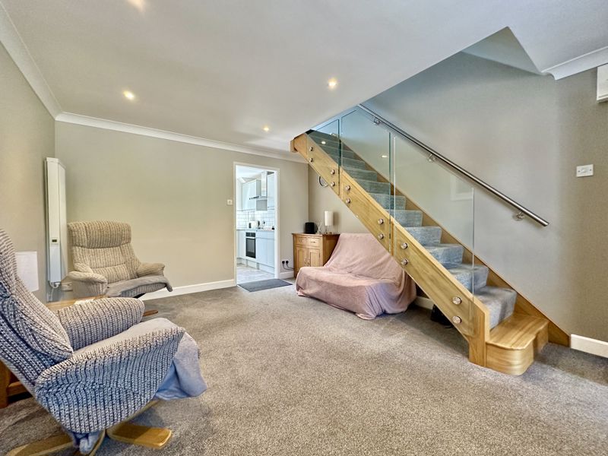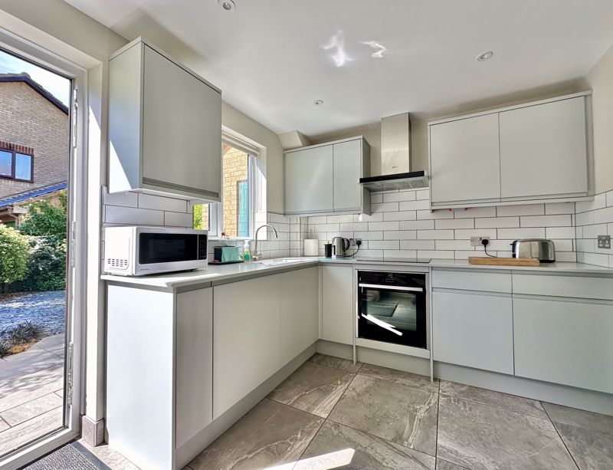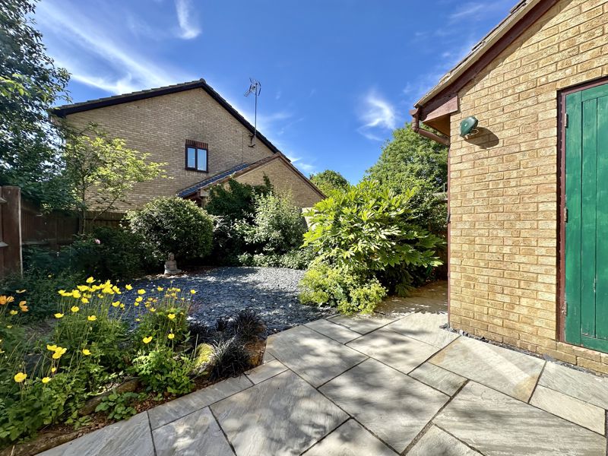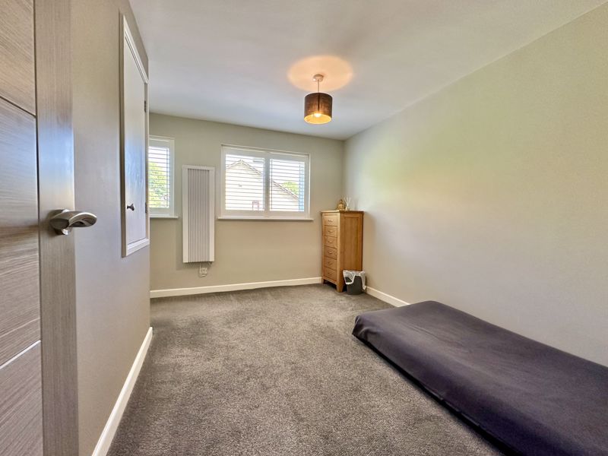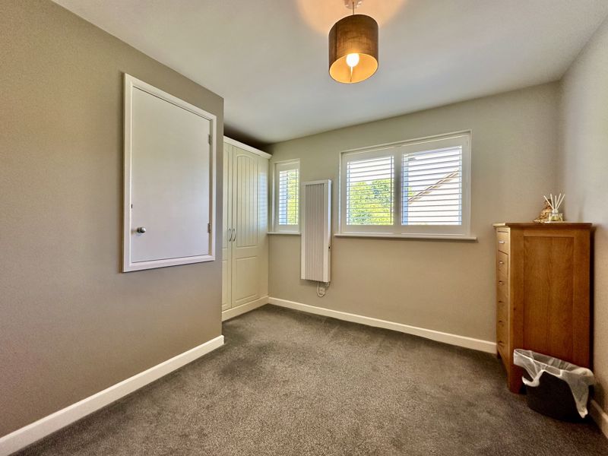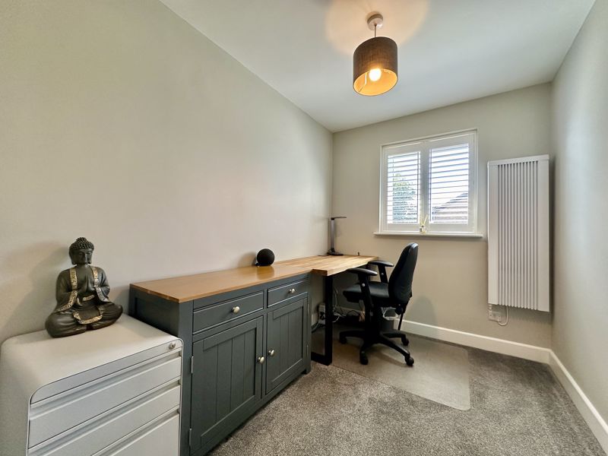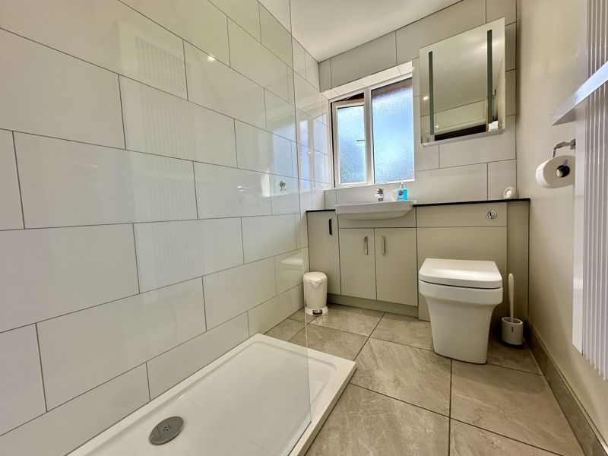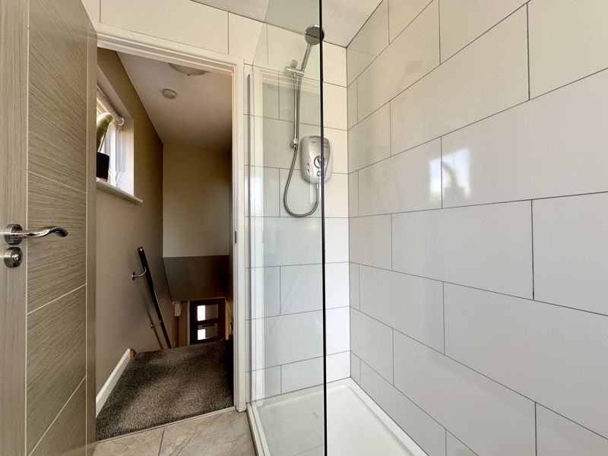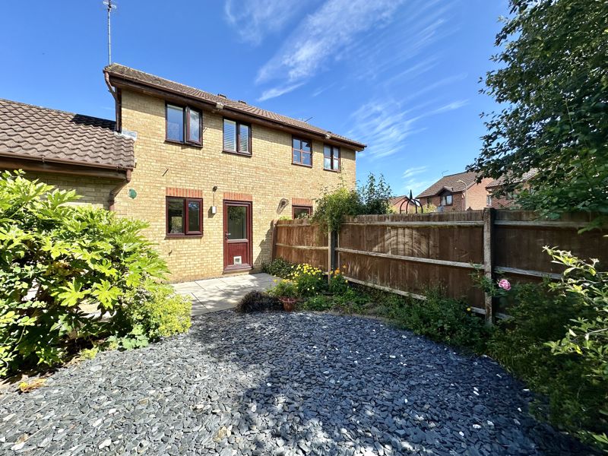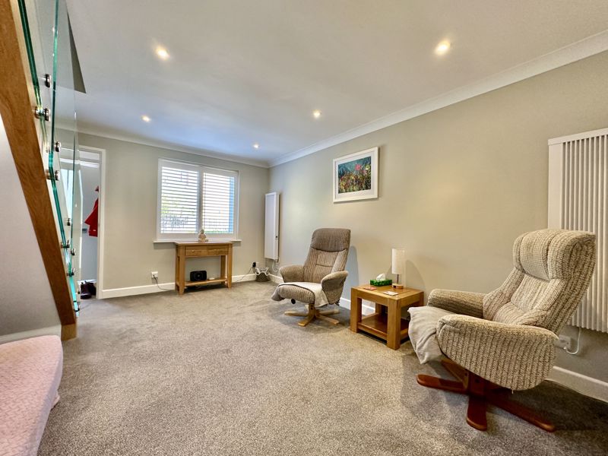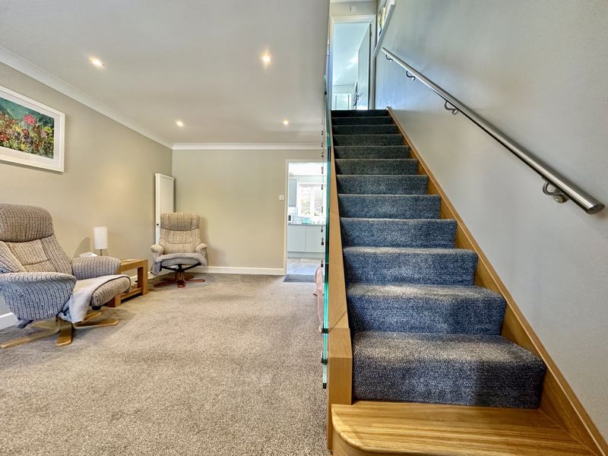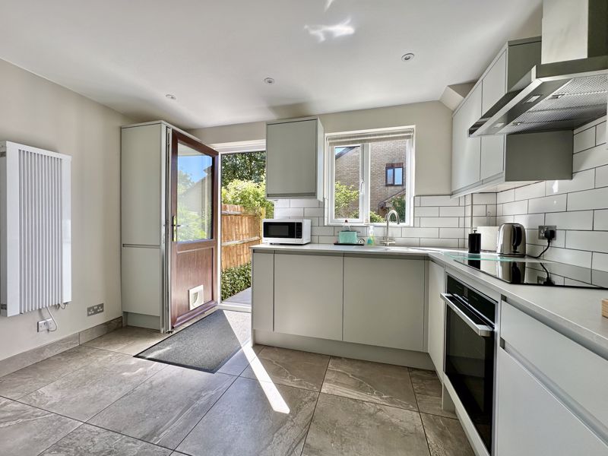Beaulieu Close, Banbury Guide Price £270,000
Please enter your starting address in the form input below.
Please refresh the page if trying an alernate address.
- IMMACULATE PROPERTY (MUST BE SEEN)
- EXTENSIVELY UPDATED IN THE LAST 4 YEARS
- HIGH STANDARD FITTINGS
- TWO BEDROOMS
- KITCHEN/BREAKFAST ROOM
- NEW WINDOWS, KITCHEN, SHOWER ROOM W.C AND HEATING
- GARAGE WITH DRIVEWAY PARKING
- PRIVATE, LOW MAINTENANCE REAR GARDEN
- CLOSE TO TOWN CENTRE AND TRAIN STATION
- CLOSE TO LOCAL SCHOOLING AND AMENITIES
An immaculately presented and completely updated, to the highest standard, two bedroom semi-detached home with a garage and private rear garden.
Banbury OX16 4FG
The Property
65 Beaulieu Close, Banbury is an immaculately presented, two bedroom. semi-detached home with a garage and driveway parking and a private low maintenance rear garden. The current owner has lived in the property for around 4 years and has extensively updated the property with a new kitchen, new bathroom, new windows, new electric radiators, new staircase and lighting and new internal doors. There has been extensive re-plastering and all the works carried out have been completed to the highest standard with quality fittings. The property is located in Grimsbury and is within easy walking distance to the town centre and train station. The living accommodation is arranged over two floors and is well laid out. On the ground floor there is a porch, sitting room and kitchen/breakfast room. On the first floor there is a landing, two bedrooms and a shower room with W.C. Outside there is a garage with driveway parking and to the rear there is a low maintenance private garden.
Entrance Porch
A really useful space to remove shoes and hang coats with a door leading into the sitting room.
Sitting Room
A spacious sitting room with a window to the front aspect, with fitted shutters, and stairs rising to the first floor. The staircase has been replaced by the current owner with modern, high quality glass panels. There is a newly fitted Dynamic electric wall heater.
Kitchen/Breakfast Room
A nice sized kitchen with space for a table and chairs and a window and door leading into the rear garden. There is a high quality Howdens kitchen fitted with light grey fronted cabinets and granite worktops. The kitchen has a range of integrated Neff appliances including an electric oven, 4 ring induction hob, extractor hood and a washing machine. There is an inset one and a half bowl sink with drainer, quality tiled splash backs and quality tiled flooring. There is a newly fitted Dynamic electric wall heater.
First Floor Landing
Doors to all the first floor rooms and a window to the side aspect. Loft hatch providing access to the roof space which is boarded with light and ladder.
Bedroom One
A large double bedroom with tow windows to the front aspect, with fitted shutters. There is a fitted wardrobe and further built-in cupboard which houses the hot water tank and has shelving fitted. There is a newly fitted Dynamic electric wall heater.
Bedroom Two
A small double bedroom with a window to the rear aspect. There is a newly fitted Dynamic electric wall heater.
Shower room and W.C
Recently replaced with a high quality white suite comprising a walk-in shower cubicle, toilet and wash basin which is set within a vanity storage cabinet. There are attractive, high quality wall tiles, high quality tiled flooring and there is a window to the rear aspect. There is a newly fitted Dynamic electric wall heater with towel rail.
Garage
To the side of the property there is a single garage with power and lighting and an electric roller door fitted. The garage has access to the rear garden and storage options within the roof space.
Outside
To the rear of the property there is a lovely, low maintenance, south facing garden. There is a paved area adjoining the house which leads on to the main garden with scattered slate area and established trees and bushes. There is an outside tap fitted and an access door into the garage. To the front of the property there is a further scattered slate area and a tarmac driveway leading to the garage.
Banbury OX16 4FG
Click to enlarge
| Name | Location | Type | Distance |
|---|---|---|---|
