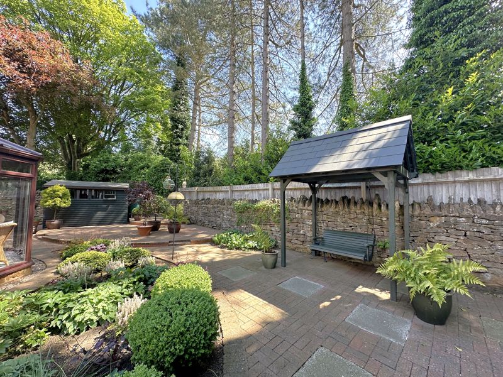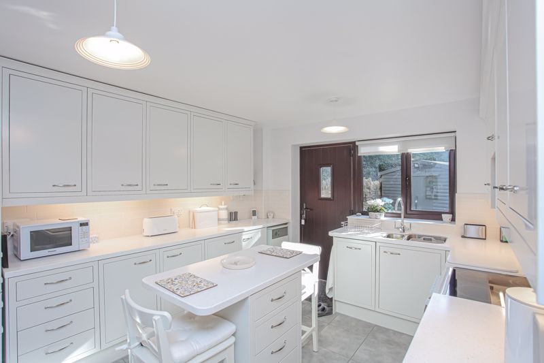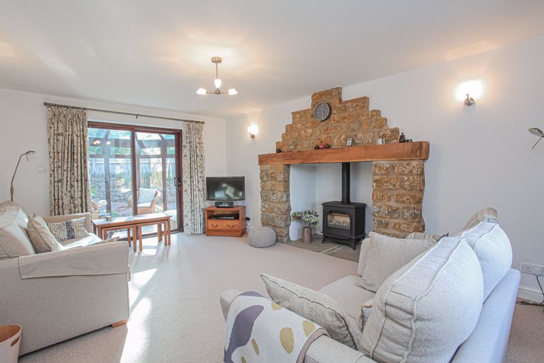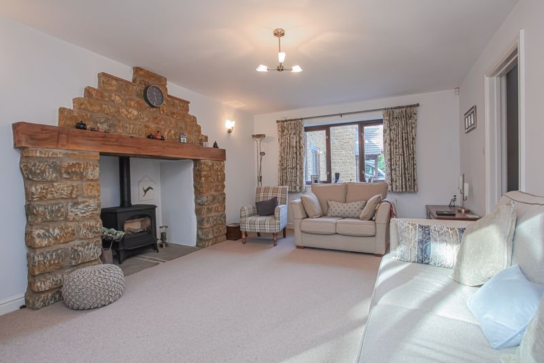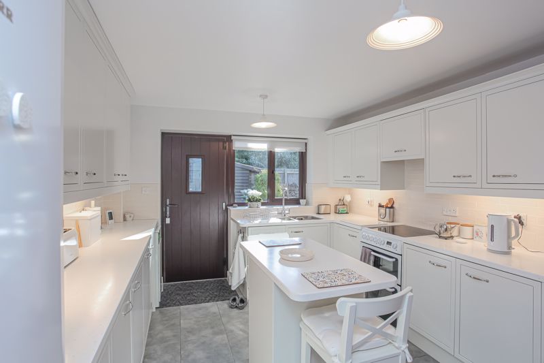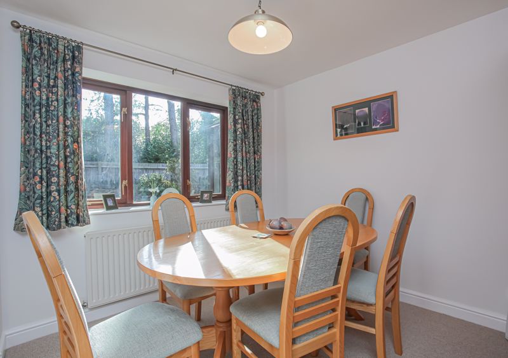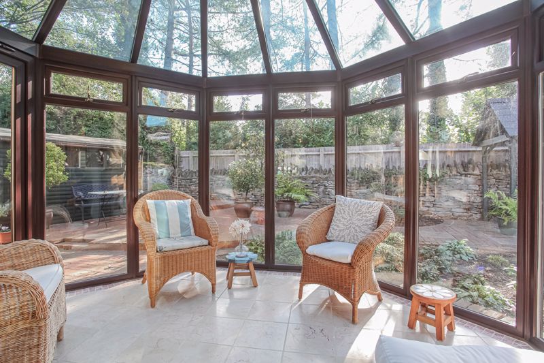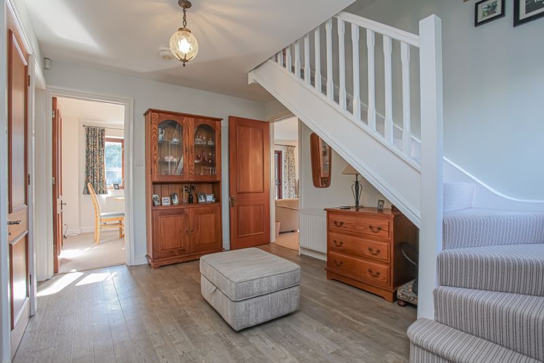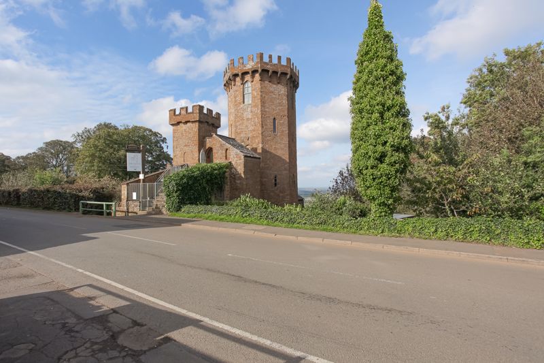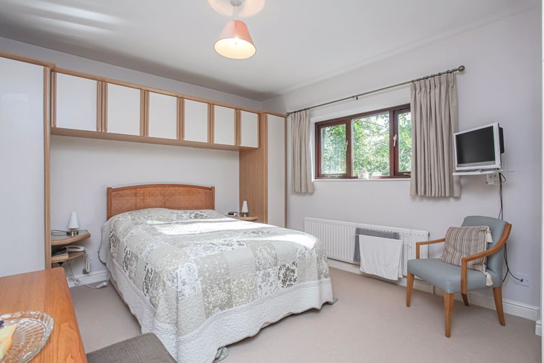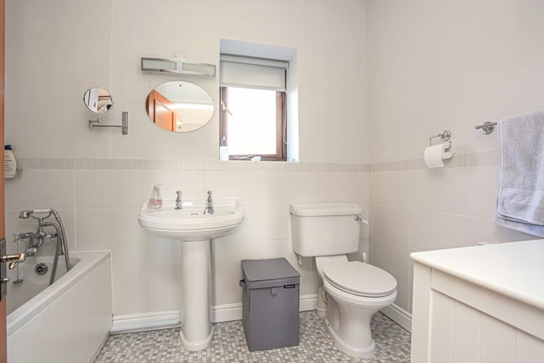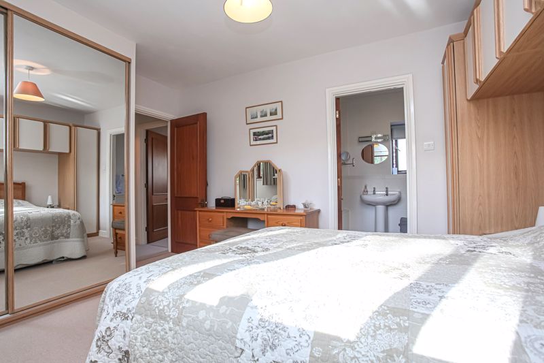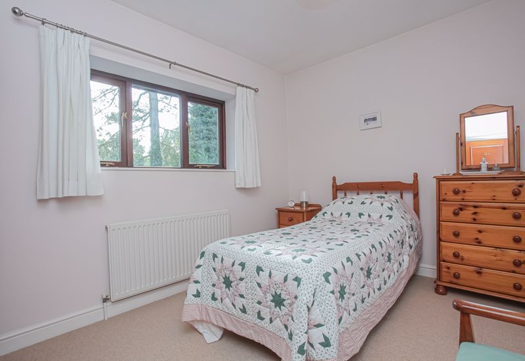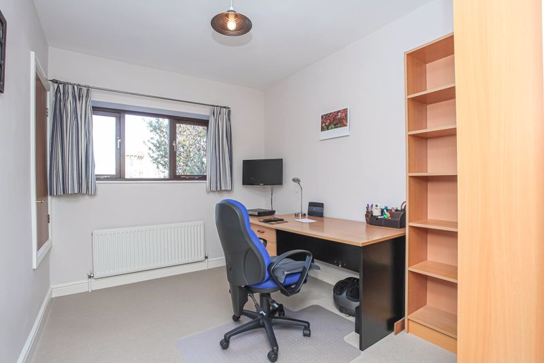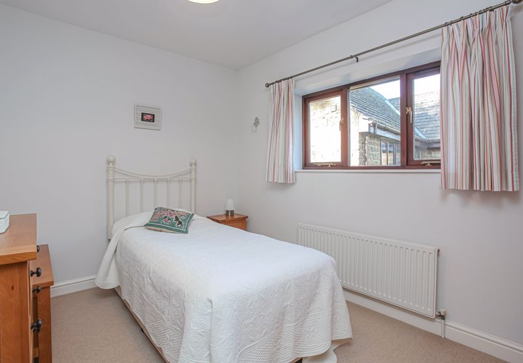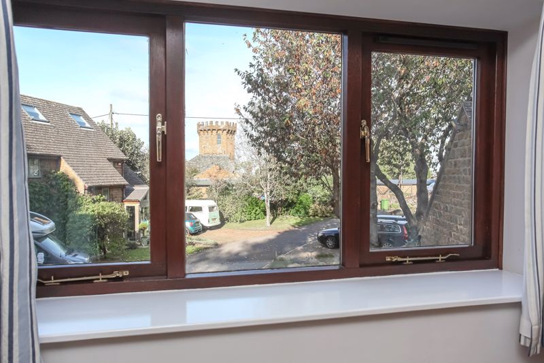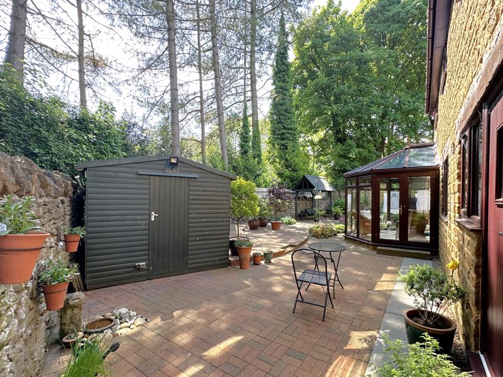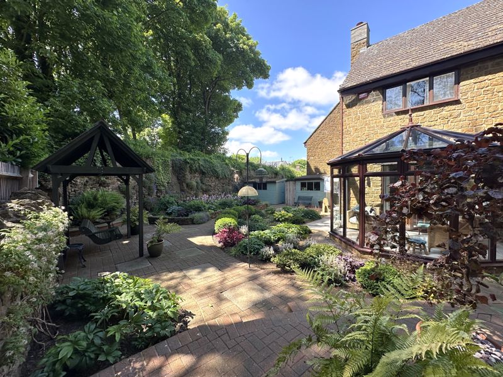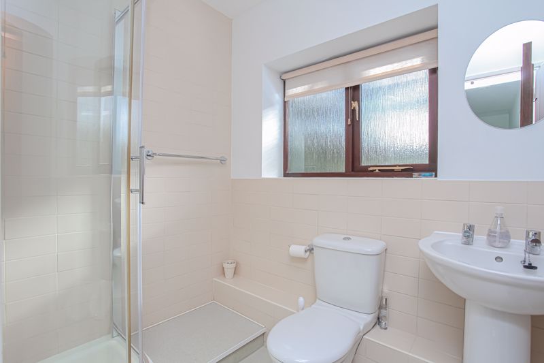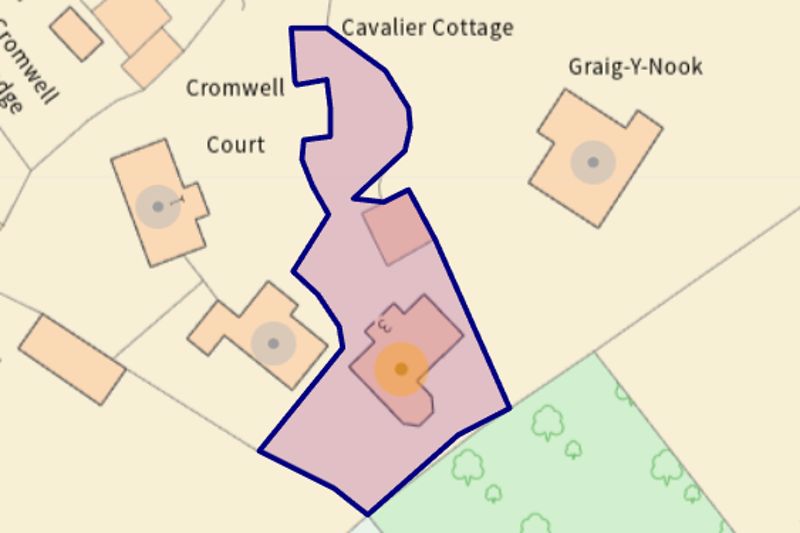Cromwell Court Edgehill, Banbury £595,000
Please enter your starting address in the form input below.
Please refresh the page if trying an alernate address.
- HIGHLY SOUGHT AFTER VILLAGE
- EXCEPTIONAL AND UNIQUE DETACHED HOUSE
- FOUR BEDROOMS, TWO BATHROOMS
- DUAL ASPECT SITTING ROOM
- DINING ROOM
- MODERN KITCHEN, SEPARATE UTILITY ROOM
- LARGE ENTRANCE HALLWAY
- DOUBLE GARAGE, DRIVEWAY
- LARGE PRIVATE REAR GARDEN
- BEAUTIFULLY PRESENTED THROUGHOUT
A beautifully presented four bedroom detached house with double garage located in a tucked away position within this highly sought after historical village.
Banbury OX15 6EB
The Property
Cromwell Court, Edgehill is a small development of just three Horton stone homes constructed approximately 30 years ago pleasantly located in a tucked away position within this highly sought after village. 3 Cromwell Court is a four bedroom detached house which is beautifully presented and has well planned accommodation arranged over two floors. On the ground floor there is a large entrance hallway, a cloakroom, a dual aspect sitting room, a conservatory, a dining room, a beautifully fitted kitchen and a utility room. On the first floor there is a master bedroom with en-suite, three further bedrooms and a family bathroom. To the front of the property there is a block paved driveway, a detached double garage and a large landscaped rockery. To the rear there is a large private garden which is pleasantly landscaped. We have prepared a floorplan to show the room sizes and layout. Some of the main features include:
Situation
Edgehill is a small village located off the A422 Stratford-upon-Avon road. The village sits on the edge of the Warwickshire Ridge and commands panoramic views of the Warwickshire Plain. The first battle of the English Civil War took place here in October 1642. The village has a public house and there are several local attractions including the Heritage Motor Museum. More comprehensive facilities can be found in the nearby town of Banbury to include the Castle Quay Shopping Centre and Spiceball Park Leisure Centre. The M40 provides access to both London and Birmingham via junction 11 and Banbury offers a mainline railway station into London Marylebone in under an hour.
Entrance Hallway
A spacious entrance hallway with wood effect flooring and stairs to the first floor.
Cloakroom/WC
Wash hand basin and W.C.
Sitting Room
A spacious dual aspect room with a window to the front, access to the conservatory and an inglenook fireplace with an LPG gas fired stove.
Conservatory
A lovely additional reception space with tiled flooring and doors to the garden.
Dining Room
Separate dining room with a window overlooking the rear garden.
Kitchen
Fitted with high quality eye level units and base cabinets and drawers with work surfaces over. Inset sink and draining board, space for a cooker with extractor over, fitted dishwasher, central island unit and space for a fridge/freezer. Door to utility room and a door and window to the rear garden.
Utility Room
Fitted work surfaces with inset sink and drainer, space for a washing machine and tumble dryer. Window to front.
First Floor Landing
Hatch to loft space and doors to all first floor accommodation.
Master Bedroom
A double room with a fitted wardrobe, a window to the rear and an en-suite bathroom.
Bedroom Two
A double room with a window to the front.
Bedroom Three
A double room with a window to the rear.
Bedroom Four
A double room with a window to the front. Airing cupboard.
Shower Room
Fitted with a corner shower cubicle, a wash hand basin and W.C. Window to the rear.
Outside
To the front of the property there is a block paved driveway, a detached double garage and a large landscaped rockery. To the rear there is a large, private garden which is pleasantly landscaped. The garden is predominantly block paved with well stocked flower and plant borders and attractive stone walling. There are three sheds which will remain.
Garage
A detached double garage with power and light connected and attic storage.
Additional Information
Services All mains services connected with the exception of gas. Oil fired central heating and LPG gas fired stove in sitting room. Local Authority Stratford Upon Avon District Council. Tax Band F. Viewings Strictly by prior arrangement with Round & Jackson. Tenure A freehold property.
Directions
From Banbury proceed north west on the Stratford Road. Travel through the villages of Drayton and Wroxton and continue for approximately 3 miles then turn right where signposted to Edgehill and Ratley. Continue along this road and passed the turn for Ratley and then turn left at the T-junction and continue into the village. Turn right opposite The Castle Inn, alongside the car park and continue for a short distance where the property will be found.
Banbury OX15 6EB
Click to enlarge
| Name | Location | Type | Distance |
|---|---|---|---|
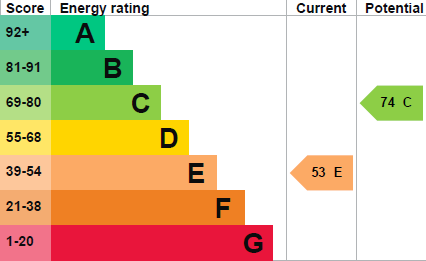





.jpg)






















.jpg)






















.jpg)
